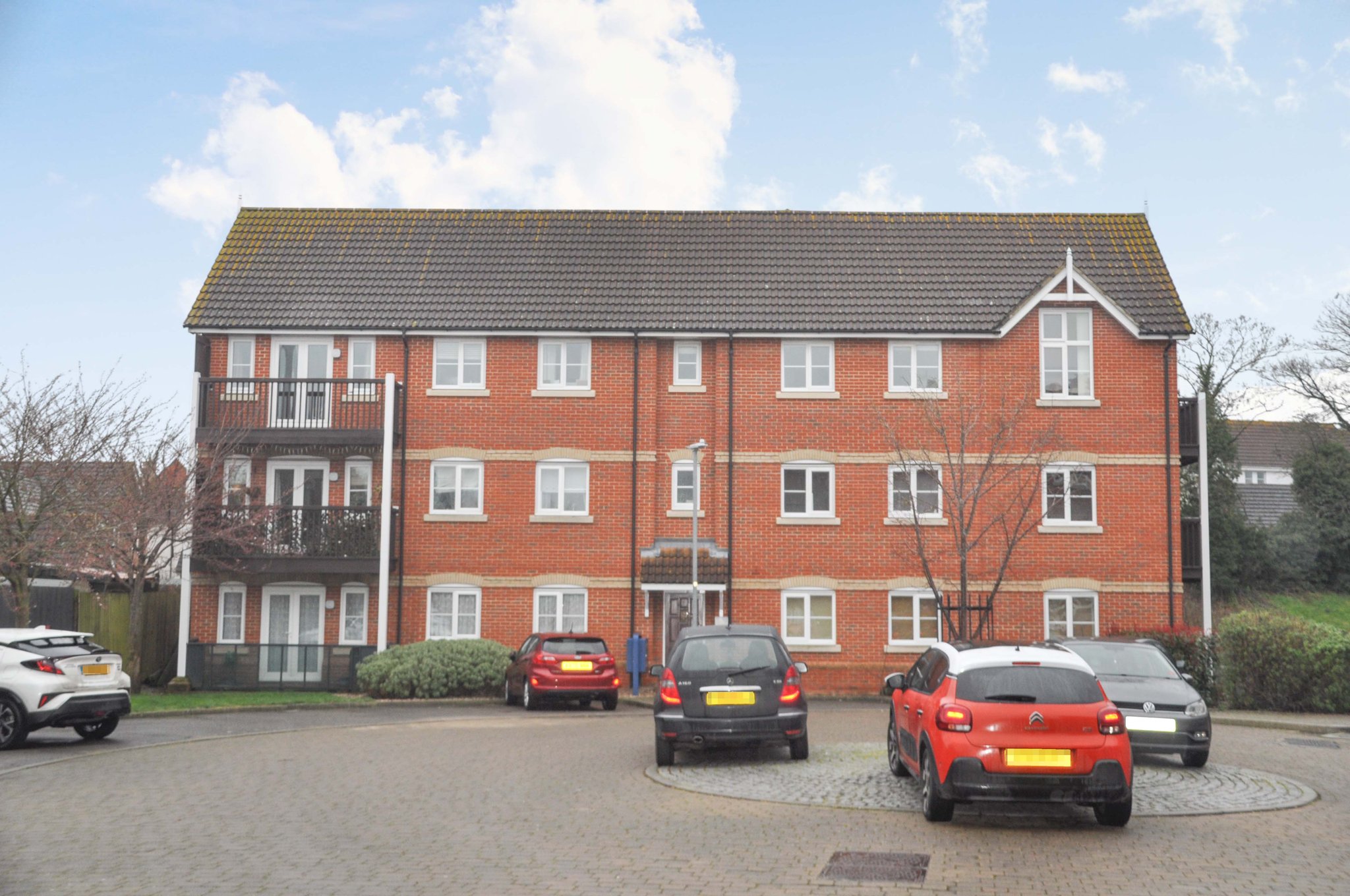Searle Close, Chelmsford
Property Features
- TWO BEDROOM TOP FLOOR APARTMENT
- EN-SUITE TO MASTER BEDROOM
- OPEN PLAN LOUNGE/KITCHEN
- ELECTRIC HEATING
- ALLOCATED PARKING SPACE
- WHITE BATHROOM SUITE
- COMMUNAL GARDENS
- BALCONY
Property Summary
A well presented two bedroom top floor apartment with one of the bedrooms having an En-Suite shower room, large hallway, white suite Bathroom and also consists of a large open plan living area with fully fitted Kitchen. The property further benefits from electric heating, double glazing, loft access for storage and an allocated parking space.
This apartment is situated in a very popular development being close to both Great Baddow and Chelmsford City.
Full Details
PROPERTY INFORMATION
(WITH APPROXIMATE ROOM SIZES)
COMMUNAL ENTRANCE DOOR LEADS INTO COMMUNAL ENTRANCE HALL WITH STAIRS RISING TO ALL FLOORS.
SPACIOUS ENTRANCE HALL
BEDROOM ONE
12' 4" x 8' 5" (3.76m x 2.57m)
EN-SUITE SHOWER ROOM
BEDROOM TWO
10' 1" x 9' 11" (3.07m x 3.02m)
WHITE SUITE BATHROOM
OPEN PLAN LOUNGE/KITCHEN
19' 6" x 11' 10" (5.94m x 3.61m)
BALCONY
EXTERIOR
ALLOCATED PARKING SPACE


