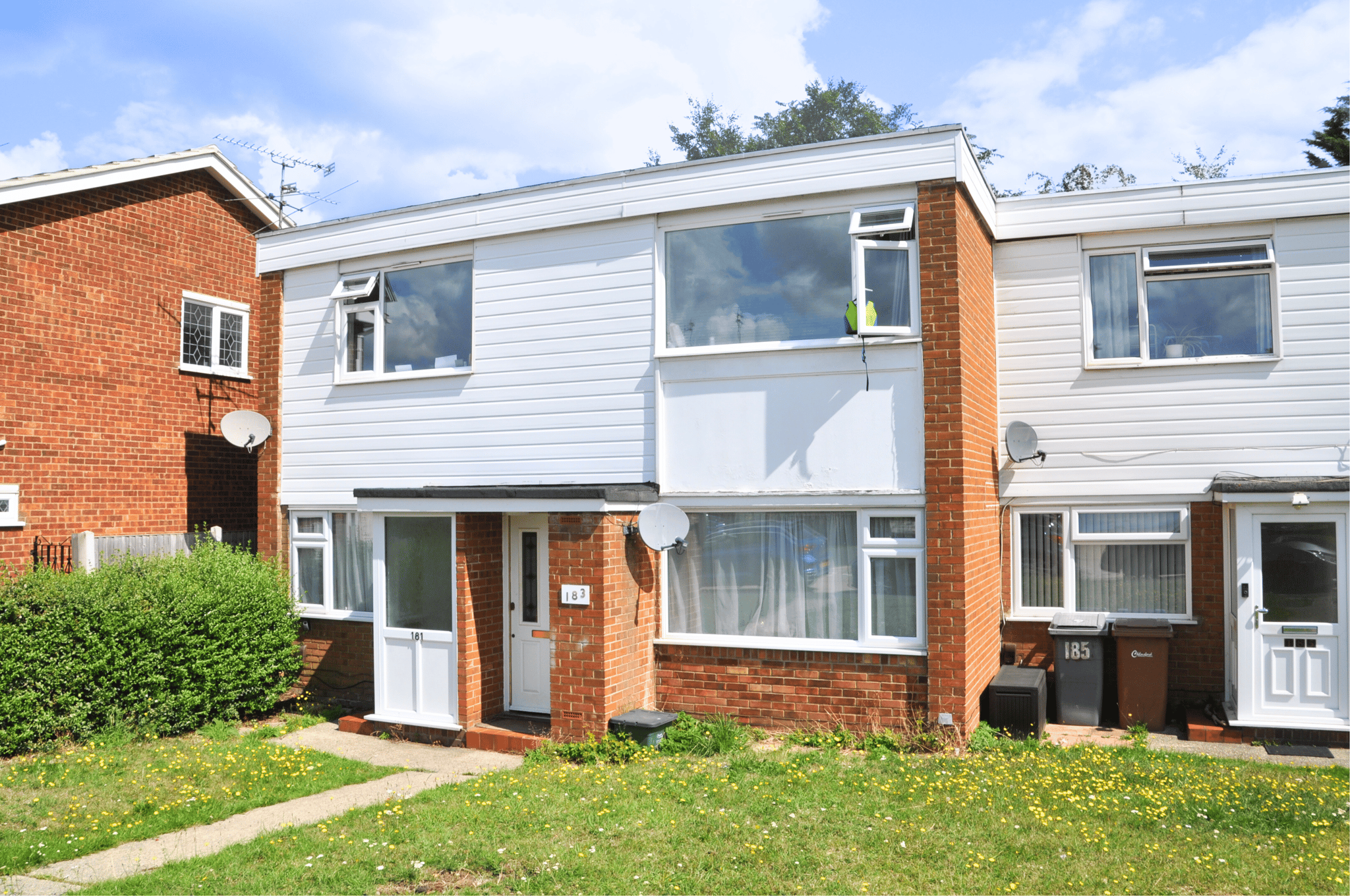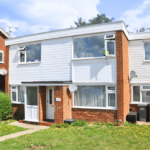Waveney Drive, Chelmsford
Property Features
- TWO BEDROOM MAISONETTE
- FIRST FLOOR
- GAS CENTRAL HEATING
- DOUBLE GLAZED WINDOWS
- OWN GARDEN AREA TO REAR
- LOUNGE / DINER
- FITTED KITCHEN
- WHITE SUITE BATHROOM
- NO ONWARD CHAIN
- VIEWING ESSENTIAL
Property Summary
A TWO BEDROOM FIRST FLOOR MAISONETTE located within the favoured area of Springfield, having lounge, kitchen, bathroom/wc, gas radiator heating, sealed unit double glazing, its own garden area to the rear, useful brick store and parking is found on the road of Waveney Drive. NO ONWARD CHAIN (Council Tax - Band B)
The property enjoys a location close to a variety of everyday amenities to be found at Torquay Road and an excellent range of schooling is close by. The thriving city of Chelmsford is within easy striking distance for those requiring more amenities and of course not forgetting the main line rail station serving London Liverpool Street.
Full Details
PROPERTY INFORMATION
(WITH APPROXIMATE ROOM SIZES)
Entrance door leads into the entrance lobby
ENTRANCE LOBBY
Stairs rising to the first floor landing
FIRST FLOOR LANDING
Storage cupboard, doors to:
BEDROOM ONE
13' 11" x 10' 5" (4.24m x 3.17m)
Double glazed window to front, radiator, storage cupboard
BEDROOM TWO
9' 11" x 7' 5" (3.02m x 2.26m)
Double glazed window to rear, radiator.
BATHROOM
Obscure double glazed window to rear, airing cupboard, low level wc, wash hand basin, panelled bath with shower over, heated towel rail.
LOUNGE/DINER
15' 0" x 10' 11" (4.57m x 3.33m)
Double glazed window to front, radiator, access to kitchen
KITCHEN
8' 9" x 8' 7" (2.67m x 2.62m)
Fitted with a range of base and wall mounted storage cupboards, stainless steel sink unit, integrated electric oven and hob, space and plumbing for washing machine, space for fridge/freezer, storage cupboard, wall mounted Glow Worm gas boiler.
EXTERIOR
To the rear of the property there is a garden area with a useful brick store.
SERVICES
ALL MAIN SERVICES ARE CONNECTED
LEASE INFORMATION
We have been informed by the current vendors of the following lease information.
LEASE REMAINING: 89 YEARS
GROUND RENT: approximately £140pa
SERVICE CHARGE: approximately £535pa
We advise that this information is checked by your legal representative.
VIEWINGS
BY PRIOR APPOINTMENT WITH BALCH ESTATE AGENTS
For clarification, we wish to inform prospective purchasers that we have prepared these sales particulars as a general guide. We have not carried out a detailed survey nor tested the services, appliances and specific fittings. Room sizes should not be relied upon for carpets and furnishings.


