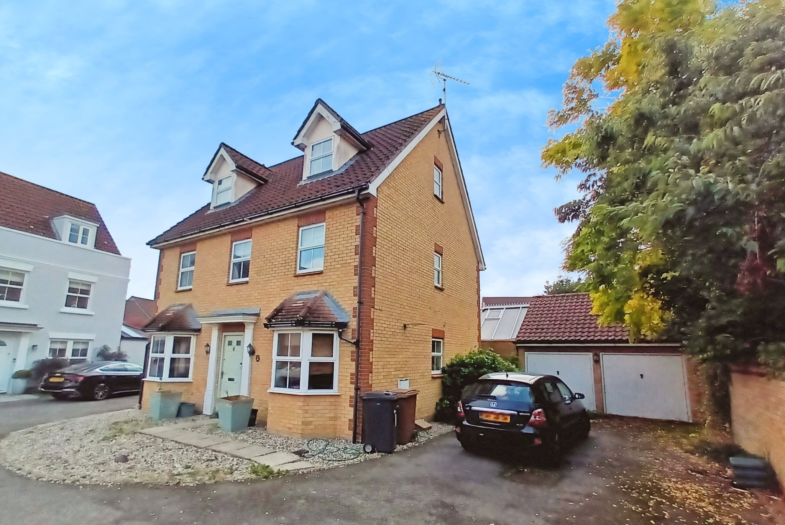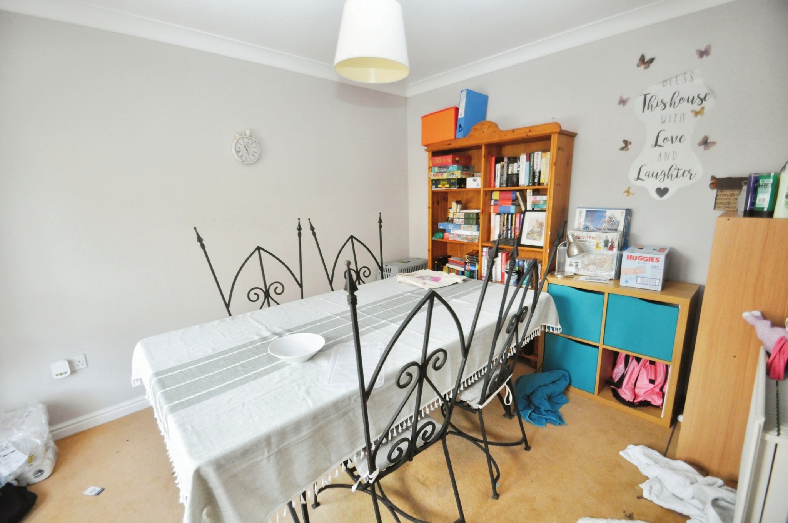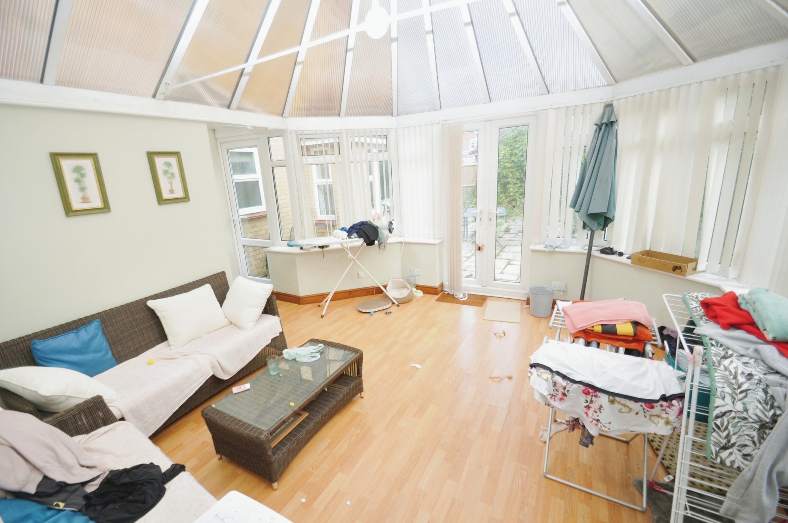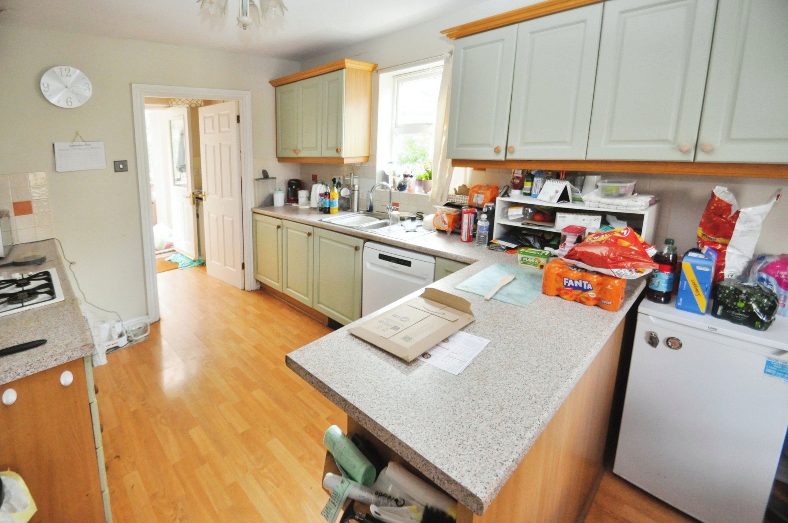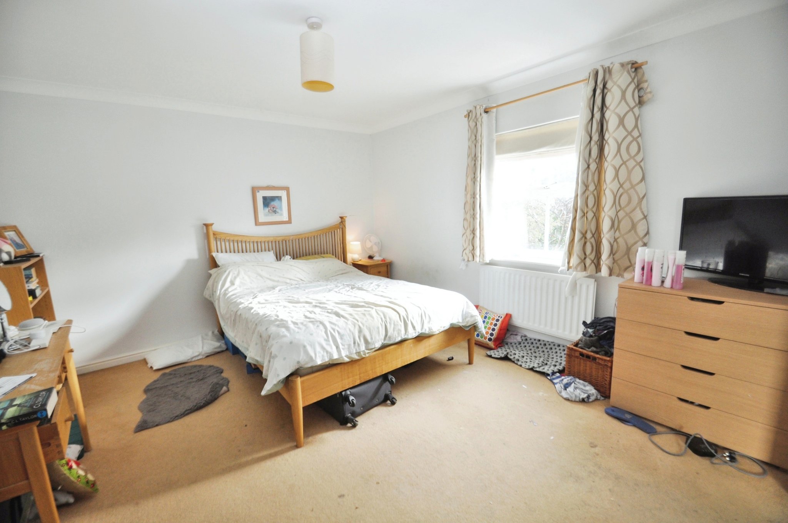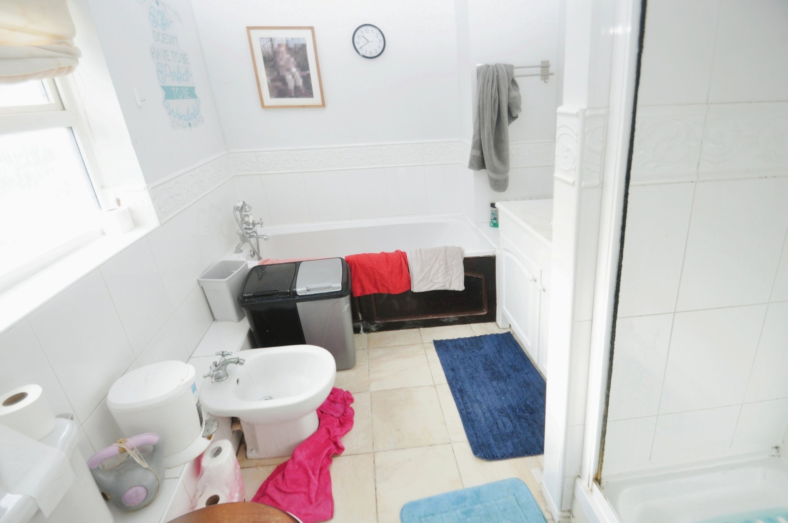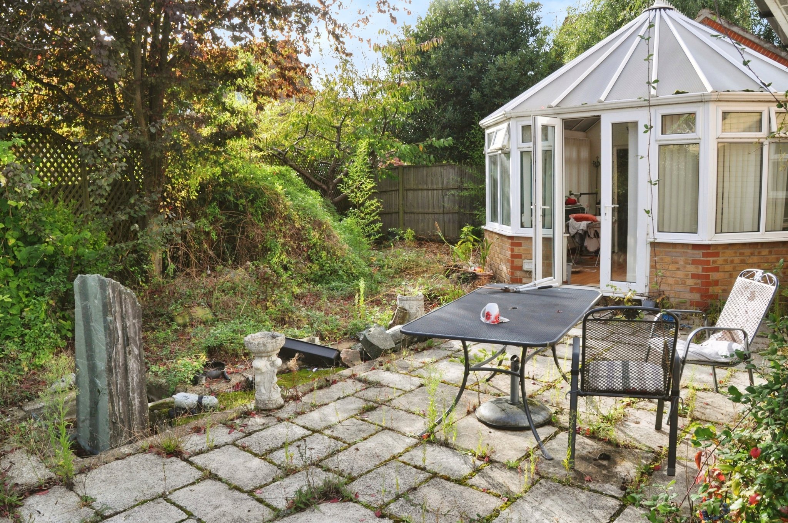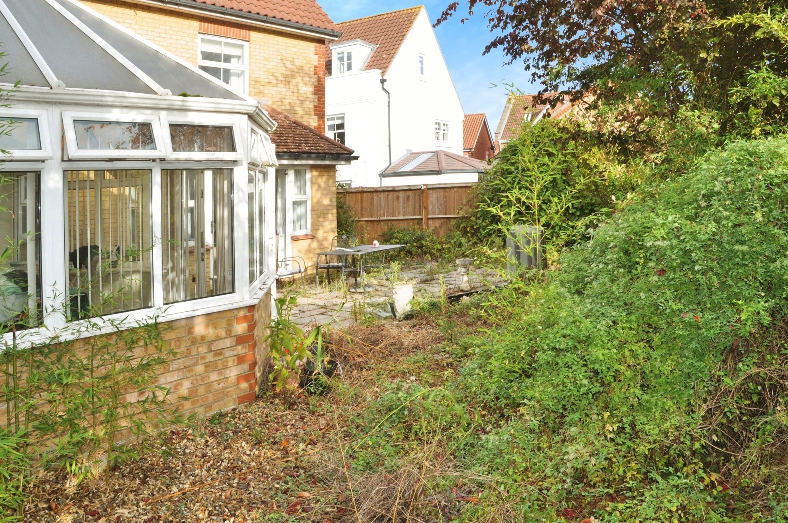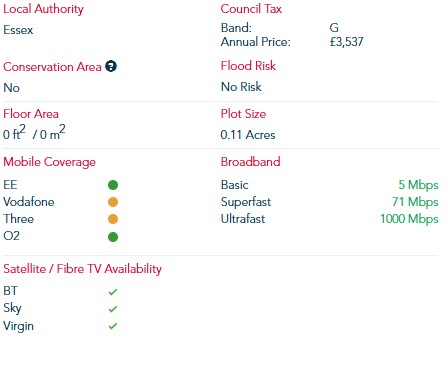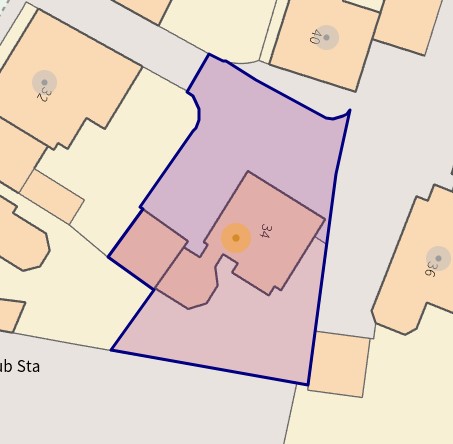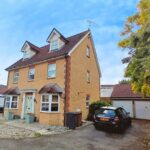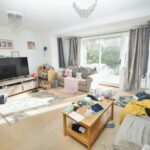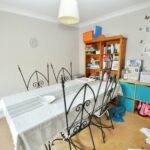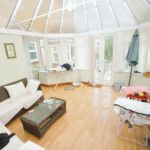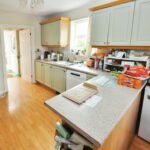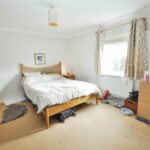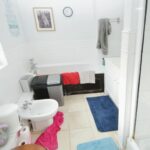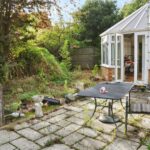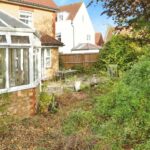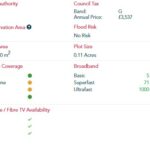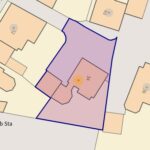Wickham Crescent, Chelmsford
Property Features
- FIVE BEDROOM DETACHED
- DOUBLE GARAGE
- TWO RECEPTION ROOMS
- LARGE CONSERVATORY
- UTILITY & CLOAKROOM
- KITCHEN/BREAKFAST ROOM
- EN-SUITE & DRESSING AREA TO THE PRINCIPAL BEDROOM
- MEWS LOCATION
- GAS CENTRAL HEATING
- VIEWING ESSENTIAL
Property Summary
A contemporary FIVE BEDROOM DETACHED property with accommodation spread over three floors and the benefit of a good sized conservatory to rear. The property occupies a mews location on a small development on the north west side of Chelmsford.
The accommodation comprises reception hall, kitchen/breakfast room with separate utility and ground floor cloakroom, lounge, dining room and good sized conservatory. On the first floor there are three bedrooms with an en-suite bath/shower room to the principal bedroom, along with additional dressing area and separate family bathroom. On the second floor there are two double bedrooms and a shower room. The property further benefits from gas central heating, a double garage and a hardscaped rear garden. (Council Tax Band - G)
The property is within easy reach Chelmsford city centre, which offers excellent shopping facilities, entertainments and railway station with services to London Liverpool Street.
Full Details
Property Information
ACCOMMODATION:
(With approximate room sizes)
Entrance door to
ENTRANCE HALL:
Stairs rising to first floor, Under stairs storage cupboard, doors to:
LOUNGE:
5m (16ft 5in) x 4.72m (15ft 6in)
Patio doors to rear garden and windows to two aspects.
DINING ROOM:
3.86m (12ft 8in) into bay window to front x 2.82m (9ft 3in)
KITCHEN/BREAKFAST ROOM:
5.59m (18ft 4in) x 2.82m (9ft 3in)
Fitted with a range of base and wall mounted cabinets, window to side aspect. Bay window to front. built in oven. Space and plumbing for dishwasher and washing machine, space for breakfast table, door to utility room.
UTILITY ROOM:
2.21m (7ft 3in) x 1.7m (5ft 7in)
Single drainer stainless steel sink unit with drawers and cupboards beneath, space and plumbing washing machine.
CLOAKROOM:
Wash hand basin, Low flush w.c. Window to rear.
CONSERVATORY:
5.49m (18ft 0in) max x min 14'10 x 4.01m (13ft 2in) min
Sealed unit UPVC double glazed construction on brick plinth with vaulted ceiling. Twin opening doors to rear garden. Single door to garden. Door to double garage.
First Floor Landing
Airing cupboard, window to front. Stairs rising to second floor.
BEDROOM 1:
4.01m (13ft 2in) x 3.58m (11ft 9in)
Window to rear.
DRESSING AREA:
with "His & Hers" double wardrobes with mirror sliding doors. Access to
ENSUITE BATH/SHOWER ROOM:
Panelled bath, mixer taps and shower head, half tiled wall, wash hand basin, bidet, low flush w.c. Extractor fan. Window to rear. Separate fully tiled shower cubicle.
FAMILY BATHROOM:
Panelled bath with shower attachment, low flush w.c. and wash hand basin, shaver point, Window to side.
BEDROOM 2:
3.4m (11ft 2in) x 2.82m (9ft 3in)
Window to front.
BEDROOM 3:
2.51m (8ft 3in) x 2.51m (8ft 3in)
Window to front.
Second Floor Landing
Doors to
BEDROOM 4:
5.11m (16ft 9in) x 2.84m (9ft 4in)
With dormer window to front. Window to side. Velux window to rear.
BEDROOM 5:
5.11m (16ft 9in) x 2.51m (8ft 3in)
Dormer window to front, access to eaves storage cupboard. Window to side aspect.
SHOWER ROOM:
Wash hand basin, Velux window to rear, Low flush w.c. with hidden cistern and fully tiled shower cubicle.
EXTERIOR:
The property is situated in a mews location with hardscaped frontage with pathway to entrance door. The driveway provides off road parking for two vehicles and leads to DOUBLE WIDTH GARAGE (15'6 x 17'6) with twin up-and-over doors, power and light connected and courtesy door into conservatory.
The rear garden has been hardscaped with the remainder being shingled and bounded by panel enclosed fencing.
SERVICES:
All main services are connected to the property.
VIEWING:
By prior appointment with BALCH ESTATE AGENTS.
For clarification, we wish to inform prospective purchasers that we have prepared these sales particulars as a general guide. We have not carried out a detailed survey nor tested the services, appliances and specific fittings. Room sizes should not be relied upon for carpets and furnishings.
Referrals
If requested, we can recommend local companies to you such as Solicitors/Conveyancers, Surveyors or even Mortgage Brokers and on occasions they may pay us a referral fee for this, but you are under no obligation to use the third-party companies that we recommend.

