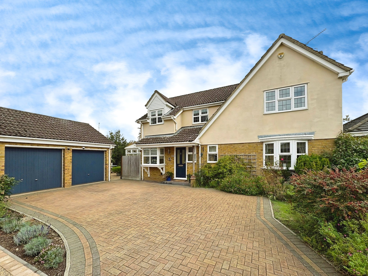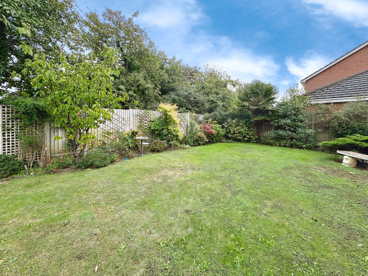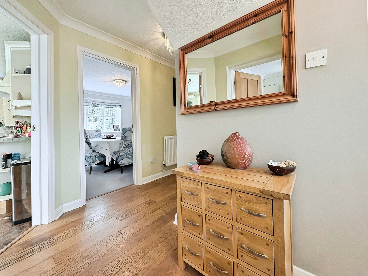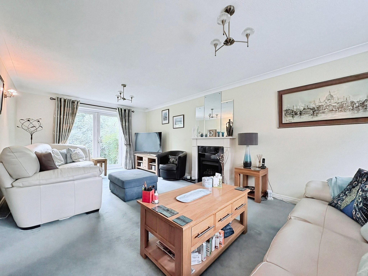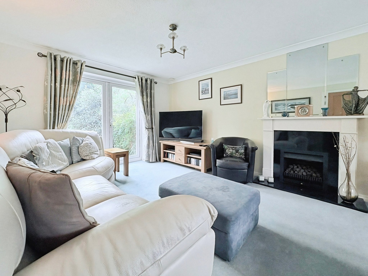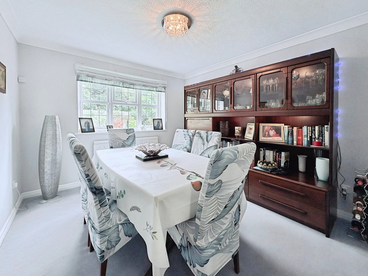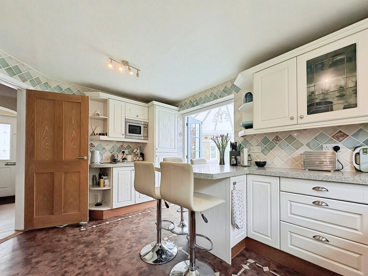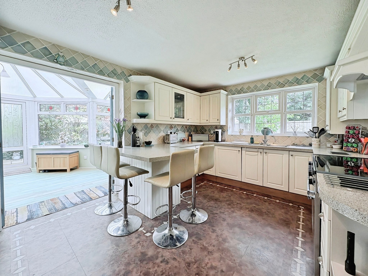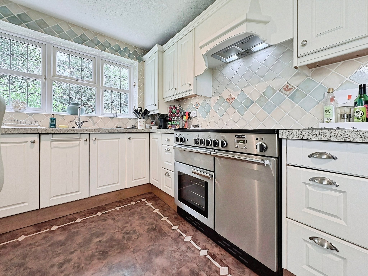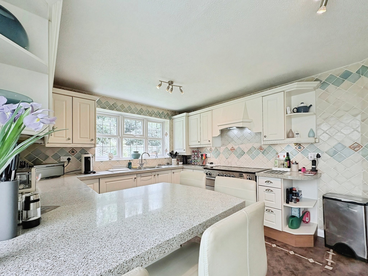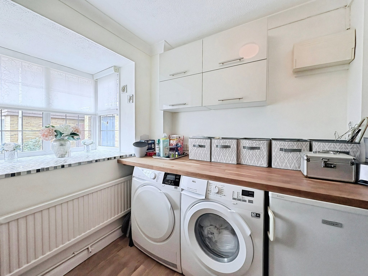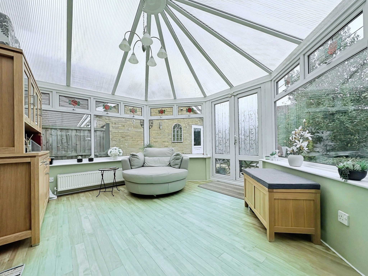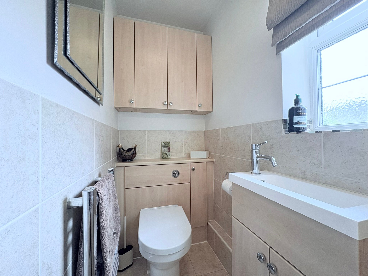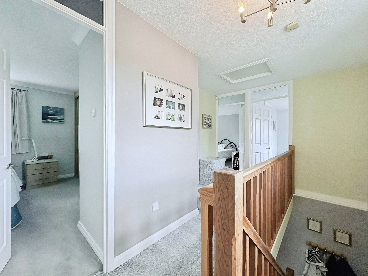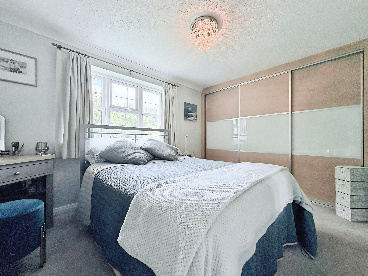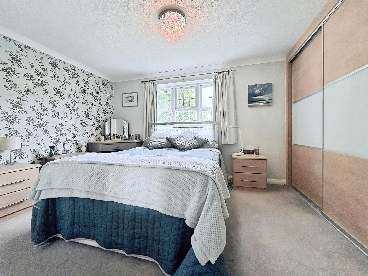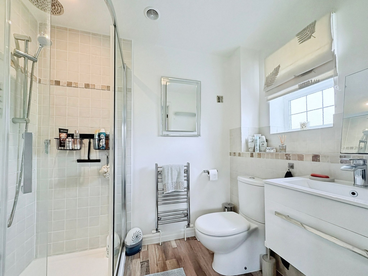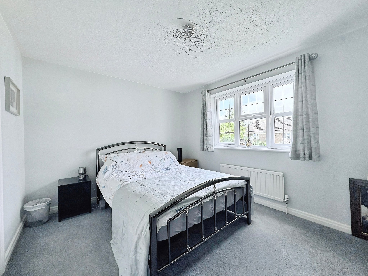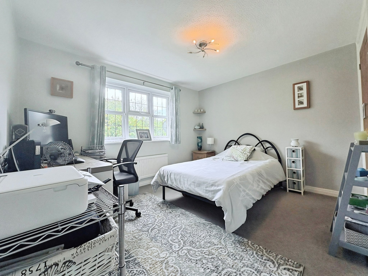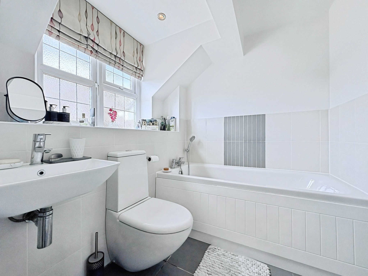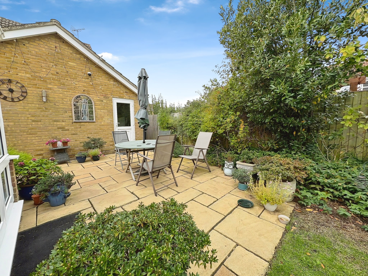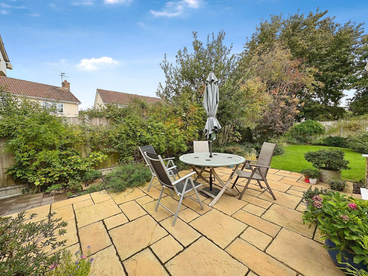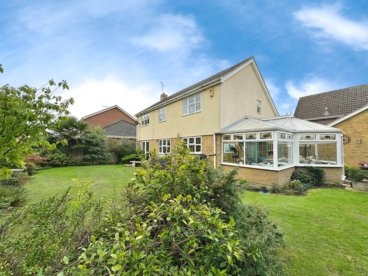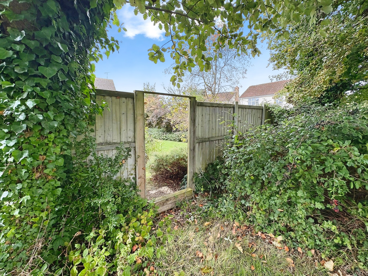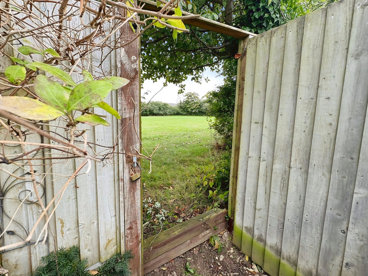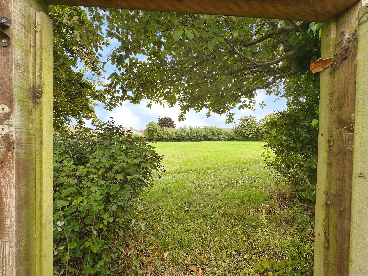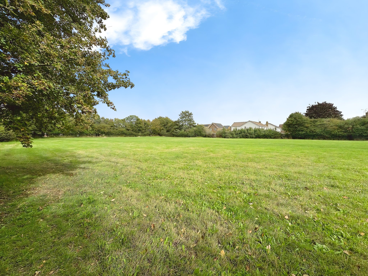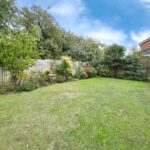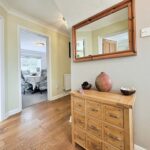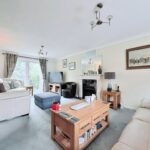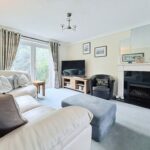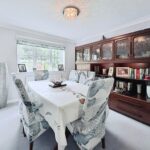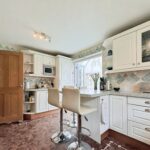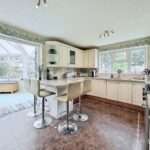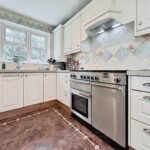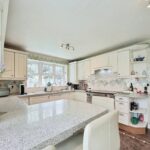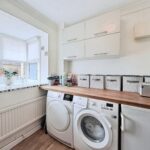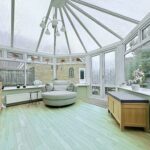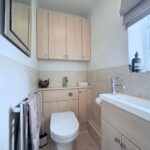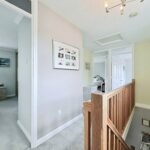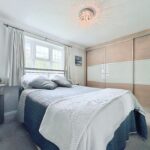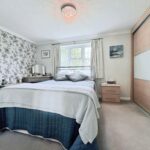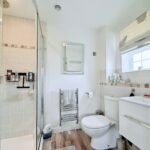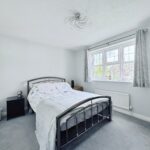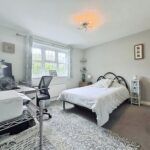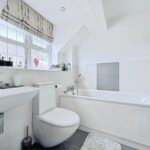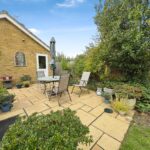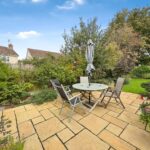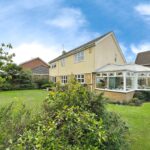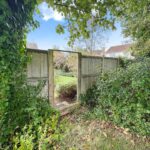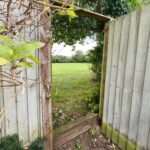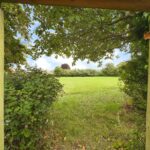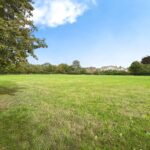Weller Grove, Chelmsford
Property Features
- FOUR BED DETACHED HOUSE
- EN SUITE SHOWER ROOM TO BED ONE
- DETACHED DOUBLE GARAGE
- CONSERVATORY
- THREE RECEPTION ROOMS
- DRIVEWAY FOR NUMEROUS VEHICLES
- BACKS ON TO FIELD
- OPEN EVENT SATURDAY THE 27TH
- GRANITE WORKTOPS
Property Summary
Located in a desirable residential cul-de-sac and backing onto an open greensward, this beautifully presented four-bedroom detached home with detached double garage and located within easy reach of local amenities and pubs, excellent schooling, play areas, local parks and it is a few minutes drive from major transport links and the vibrant City Centre with its wide array of shops and restaurants.
Approached via a large driveway offering ample parking space for 4/5 vehicles, the double glazed front door opens up to the spacious entrance hallway that leads to the rest of the home. On the ground floor, there is a spacious lounge with a feature fireplace, a reception room that can be used as an office or a dining room, a downstairs cloakroom and an updated, modern fitted kitchen breakfast room which opens out to the large conservatory and separate utility room.
The first floor boasts of four good sized bedrooms with the principal bedroom benefitting from an En-Suite with a large shower. The main bathroom has been updated and fitted with a jacuzzi style bath, hand wash basin with storage underneath, WC, and a chrome heated towel rail.
This family home is further enhanced by its low maintenance, fully enclosed rear garden that is made for relaxing and socialising. there is also a huge benefit from a gate that opens directly into the park behind, an absolute must for families with children.
A large detached double garage with duel up and over doors to the front, a side access door, power and lighting.
This house is an absolute must see, please call now to arrange your viewing.
Full Details
Entrance Hall
Lounge
11' 08" x 22' 04" (3.56m x 6.81m) Double glazed window to front, double glazed French doors to the rear, radiator, feature fireplace, radiator.
Kitchen
10' 05" x 14' 02" (3.17m x 4.32m) Double glazed window to rear, range of wall and base units, Granite worktops with stainless steel sink with mixer tap, boiler to cupboard, integrated appliances, Rangemaster over with electric induction gob and with electric extractor over, radiator, part tiled walls.
Dining Room
10' 0" x 11' 0" (3.05m x 3.35m) Double glazed window to the rear, radiator.
Utility Room
Double glazed window to front, space for washing machine and dryer.
Conservatory
19' 07" x 12' 04" (5.97m x 3.76m)
Cloackroom
Double glazed obscure window to flank, low w/c, wash hand basin with vanity unit below, storage, heated towel rail.
1st Floor Landing
Double glazed window to front, airing cupboard, loft hatch.
Bedroom One
12' 07" x 11' 10" (3.84m x 3.61m) Double glazed window to the rear, built in storage, radiator, door to:
En-Suite Shower Room
Bedroom Two
11' 07" x 12' 02" (3.53m x 3.71m) Double glazed window to the rear, built in storage, radiator.
Bedroom Three
Double glazed window to the front, built in storage, radiator.
Bedroom Four
6' 07" x 9' 02" (2.01m x 2.79m) Double glazed window to the front, radiator.
Family Bathroom
Double glazed obscure window to the front, Jacuzzi bath, wash hand basin, low level wc, heated towel rail, part tiled walls.
Detached Double Garage
Twin up and over doors, electric and power, door to the side.
Parking
Driveway parking for 4/5 cars, garden area with plants and grass, side access.
Rear Garden
Wrap around garden, well established garden with lovely planting, the garden benefits hugely to a gate which opens to the park behind, treat for kids.
Viewings
BY PRIOR APPOINTMENT WITH BALCH ESTATE AGENTS
For clarification, we wish to inform prospective purchasers that we have prepared these sales particulars as a general guide. We have not carried out a detailed survey nor tested the services, appliances and specific fittings. Room sizes should not be relied upon for carpets and furnishings.

