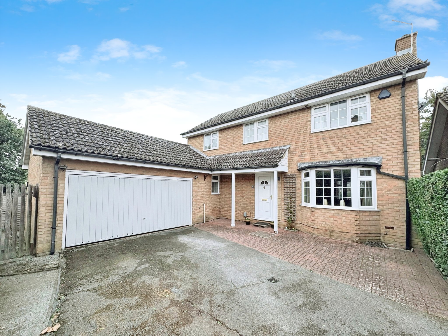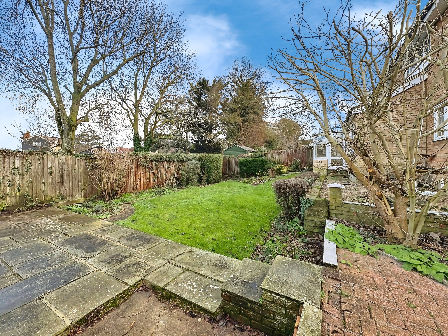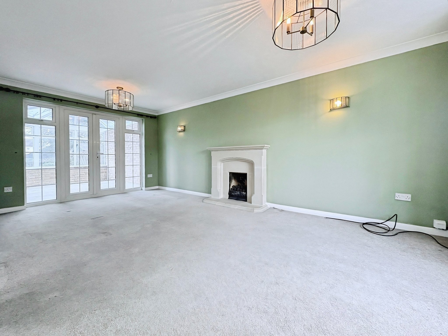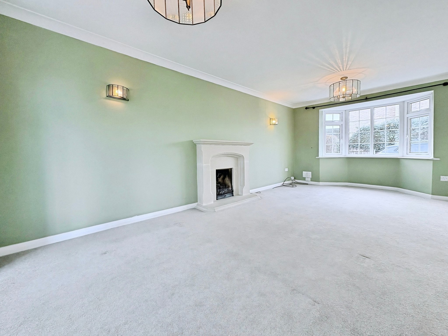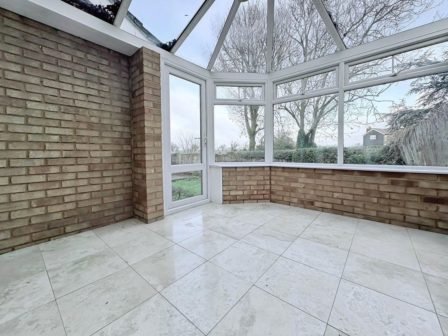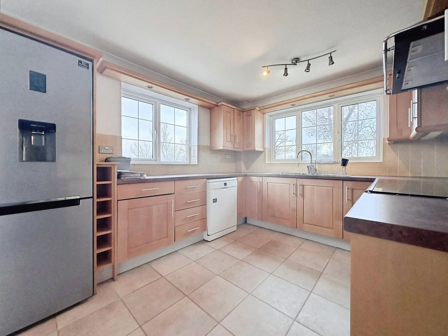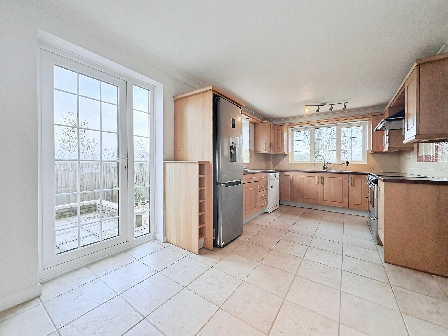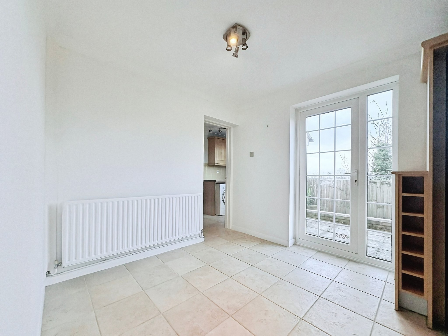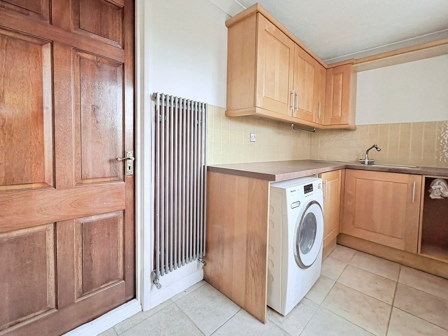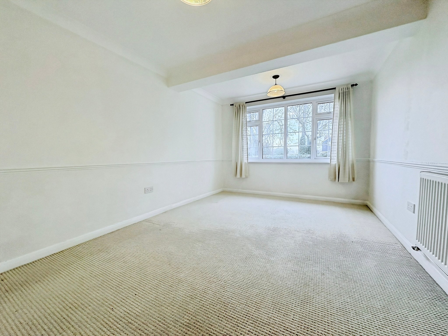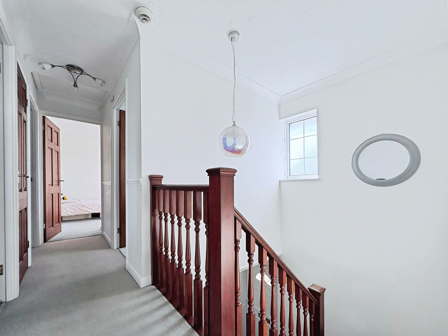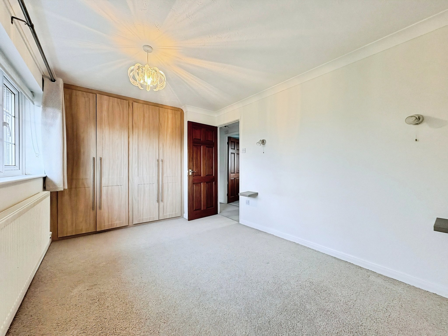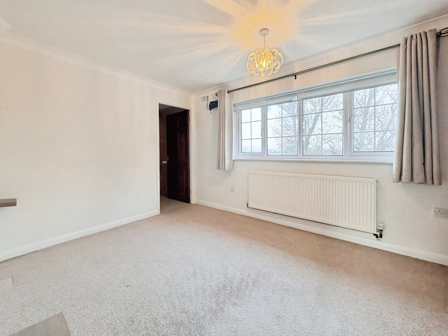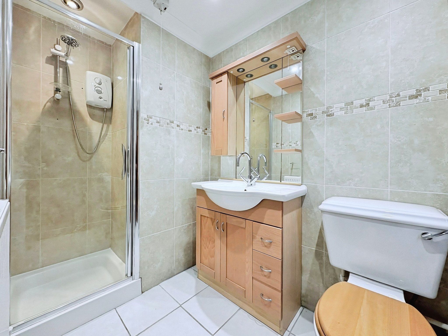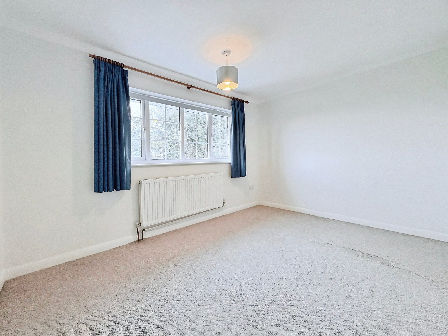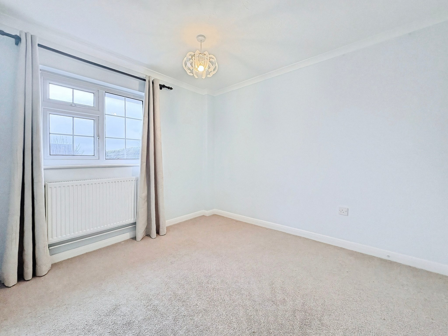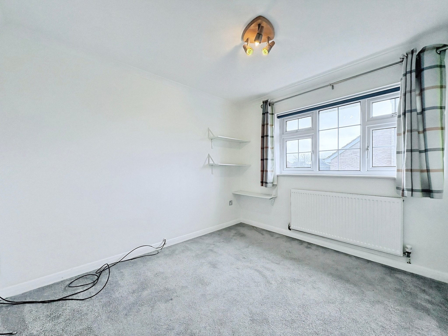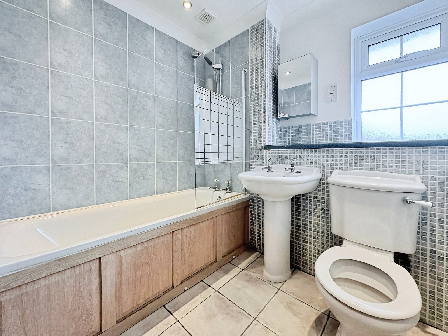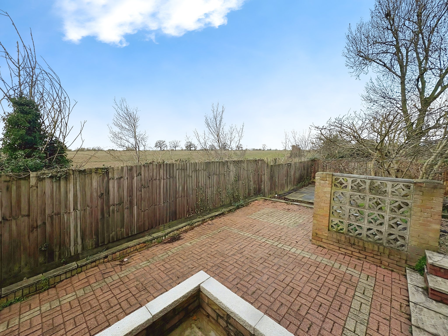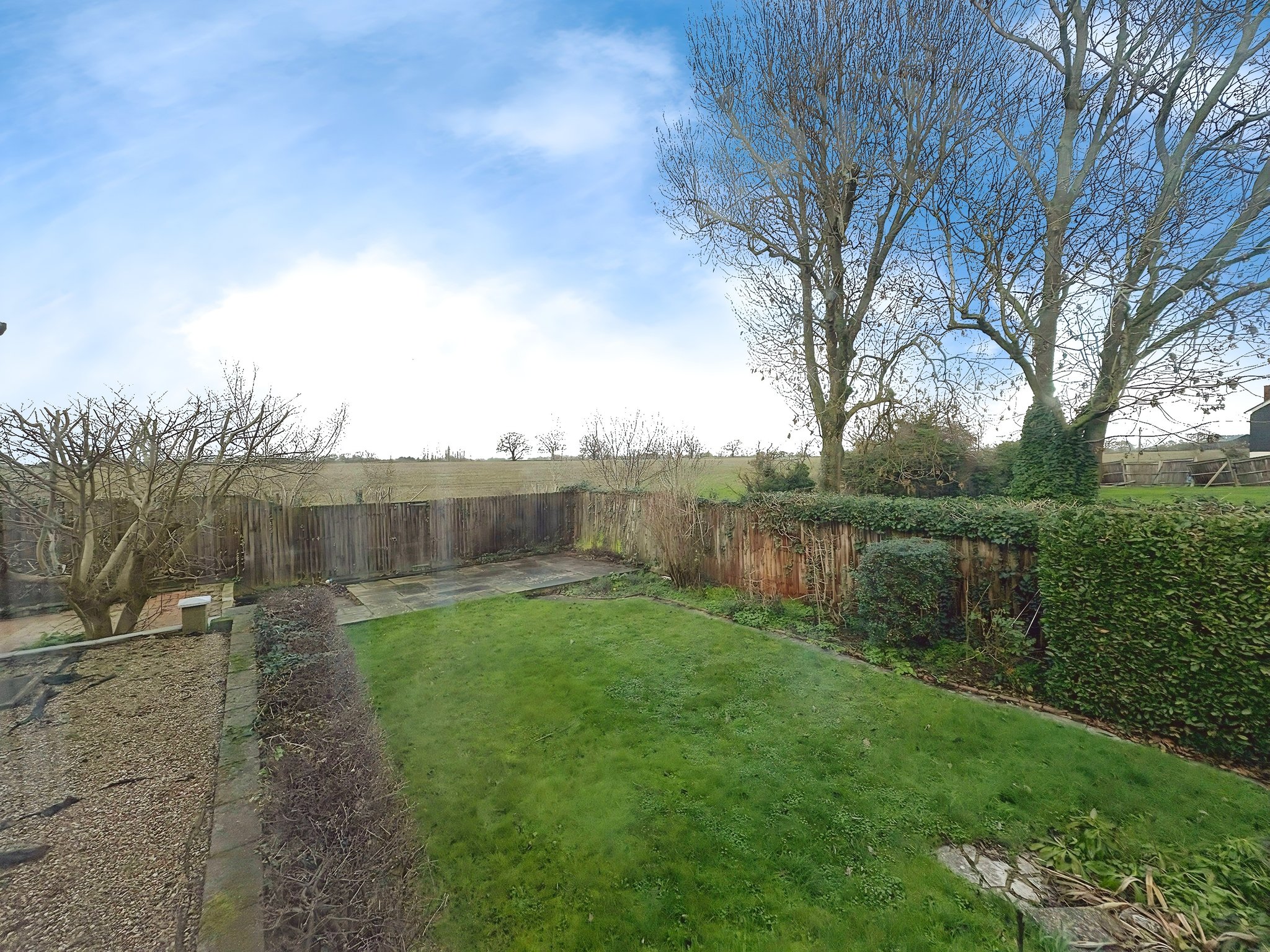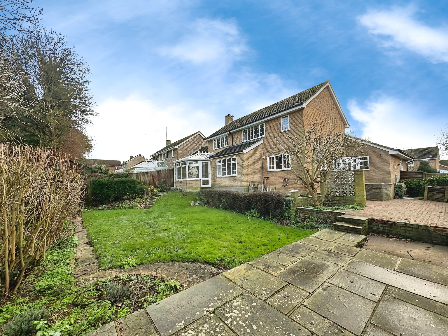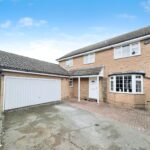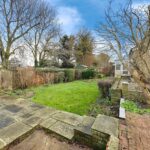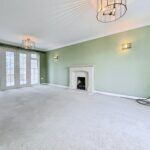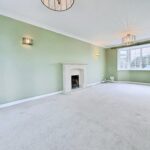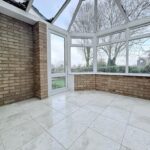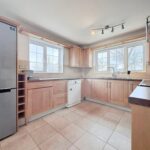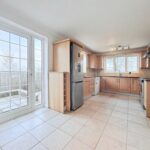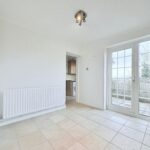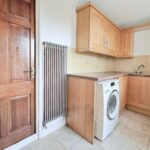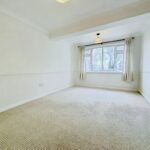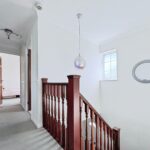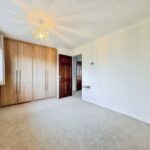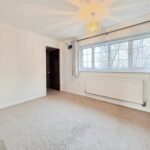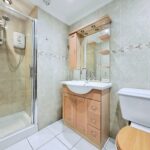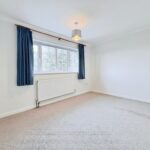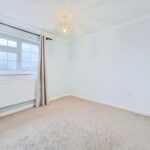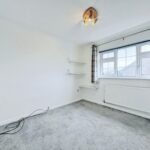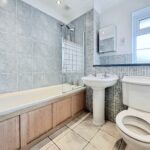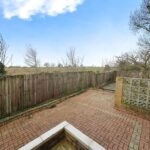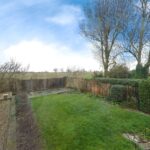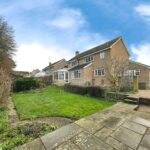Spenlow Drive, CHELMSFORD
Property Features
- FOUR BED DETACHED HOUSE
- KITCHEN BREAKFAST ROOM
- EN SUITE SHOWER ROOM TO BED ONE
- DOUBLE GARAGE
- NO ONWARD CHAIN
- SOUGHT AFTER LOCATION
- CUL-DE-SAC LOACATION
Property Summary
Balch are incredible pleased to bring to the market this Spacious Four-Bedroom Detached Home with Scenic Views over fields behind set in a quiet cul-de-sac location, great for families.
Set on a generous corner plot at the edge of Newland Spring, this beautifully extended four-bedroom detached residence offers uninterrupted views across open fields towards Chignal St James—best enjoyed from the elevated patio or first-floor windows.
To the ground floor the property comprises or a welcoming entrance hall, large family lounge with conservatory overlooking the garden, A large family kitchen breakfast room, with utility and cloakroom, a large dining room.
To the first floor are four bedrooms, all of which are very generous in size, bedroom two has a built in wardrobe, the main bedroom benefits from built in wardrobes and an en-suite shower room, there is also a family bathroom.
The house has a large double garage, off road parking for two cars, a lovely rear garden with views to the open fields and a patio area.
The property is marketed for sale with No onward chain.
Full Details
Pillared Canopy Entrance Porch:
With entrance door to:
Entrance Hall
Stairs rising to the first floor
Lounge
12' 08" x 21' 07" (3.86m x 6.58m) Double glazed bay window to front, stone fireplace with open fire, twin opening sealed unit doors to Conservatory, radiator.
Conseratory
10' 0" x 11' 08" (3.05m x 3.56m) Two brick faced walls, glazed vaulted roofline, and double glazed windows to rear with brick plinth and double glazed door to garden.
Dining Room
10' 08" x 14' 10" (3.25m x 4.52m) Extended with double glazed window to rear, radiator..
Kitchen / Breakfast Room
11' 08" x 19' 02" (3.56m x 5.84m) Double glazed windows to two aspects and part glazed sealed unit door to garden. Kitchen units are fitted with a range of light wood solid wood frontages to base and wall-mounted cabinets, roll-top work surfaces and part tiled walls, integrated dishwasher, 1.5 bowl stainless steel sink and drainer with mixer tap, space for range style oven with tiled splashback and overhead extractor, coving to ceiling with spotlight track, space for fridge/freezer. Open to breakfast area, understairs storage cupboard, radiator, door to Utility Room.
Utility Room
5' 02" x 11' 03" (1.57m x 3.43m) Comprising single drainer stainless steel sink unit with drawers and cupboards beneath, base and wall mounted cabinets with tiled splashback, space and plumbing for washing machine and space for tumble dryer, feature vertical radiator, door to garden, fire door to Garage and door to:
Cloakroom
White suite comprising pedestal wash hand basin with tiled splashback, low flush w.c., radiator, ceramic tiled floor and double glazed window to front.
1st Floor Landing
Access to part boarded loft space via ladder, built-in airing cupboard.
Bedroom One
9' 00" x 11' 10" (2.74m x 3.61m) Double glazed window to the rear, built in storage radiator, door to:
En-Suite Shower Room
White suite comprising fully tiled recessed shower cubicle with overhead shower, low flush w.c., one piece wash hand basin with monoblock tap and vanity light wood cupboards beneath, overhead mirror with further vanity cupboard and pelmet with lighting, tiled flooring, radiator, ceramic tiled walls, extractor fan, Obscure double glazed window to the rear.
Bedroom Two
8' 9" x 12' 2" (2.67m x 3.71m) Double glazed window to the rear, radiator.
Bedroom Three
9' 6" x 9' 9" (2.90m x 2.97m) Double glazed window to the front, radiator.
Bedroom Four
8' 11" x 9' 11" (2.72m x 3.02m) Double glazed window to front, radiator, built in wardrobe.
Family Bathroom
White suite comprising limed oak panelled bath with shower screen and overhead shower, fully tiled to bath area - the remainder being part tiled with low flush w.c., pedestal wash hand basin, radiator, extractor fan, double glazed window to front, ceramic tiled flooring.
Double Garage
Attached double garage with electric up-and-over door, power and light connected, window to rear, wall-mounted gas fired central heating boiler also supplying domestic hot water, courtesy door to side access leading to rear garden.
Rear Garden
The rear garden is tiered with patio areas at different levels and steps and large lawned area to rear bounded by established flower and shrub borders with rockery, fencing to left hand flank and excellent views over Chignal Smealey and Chignal St James from the patio areas. Outside tap.

