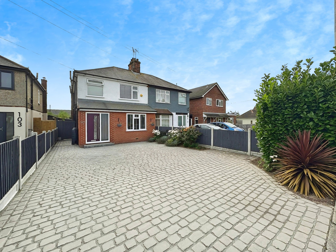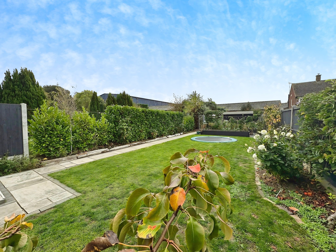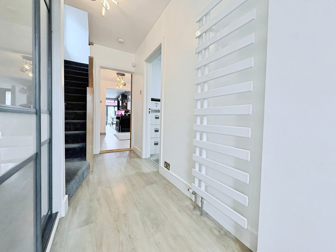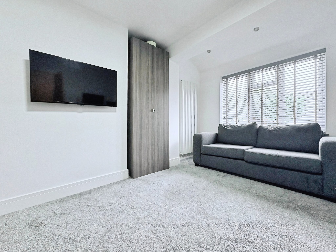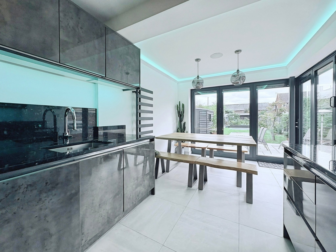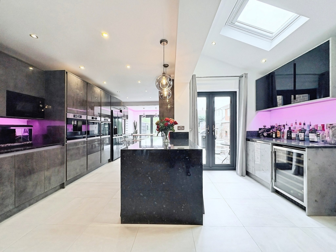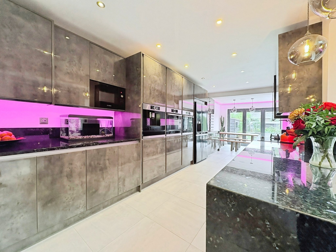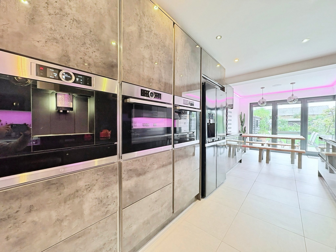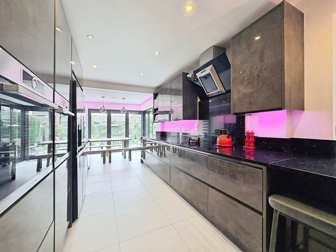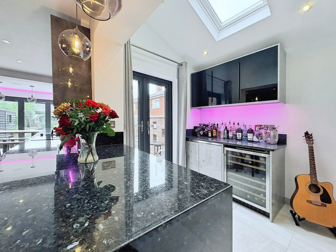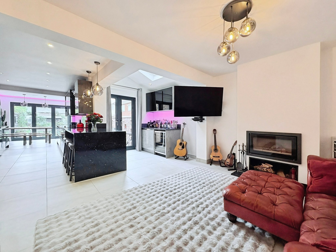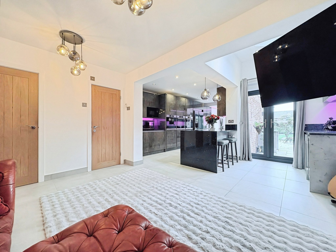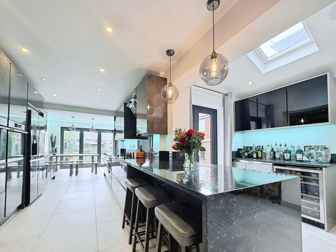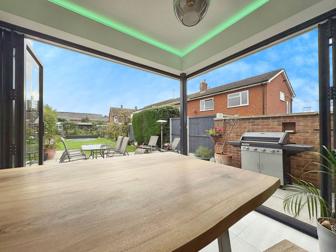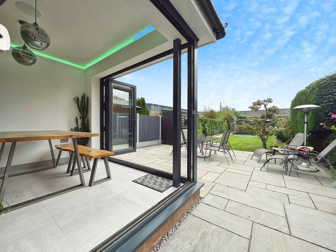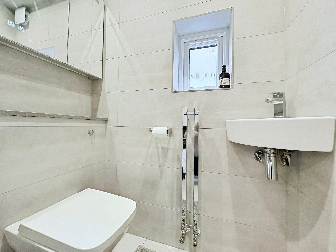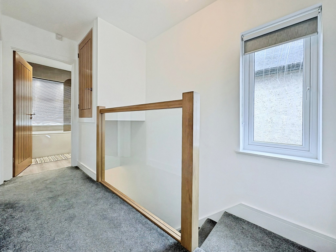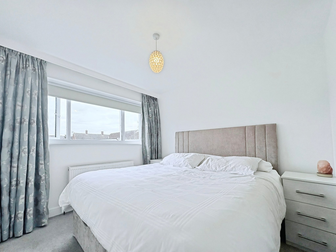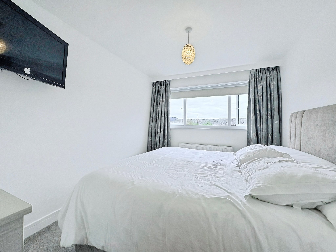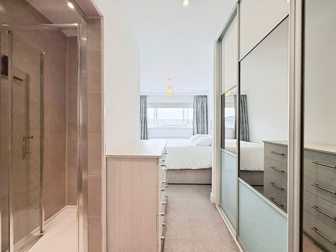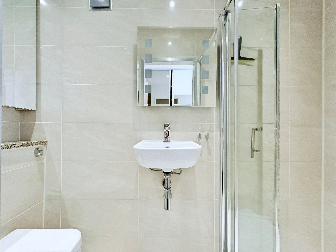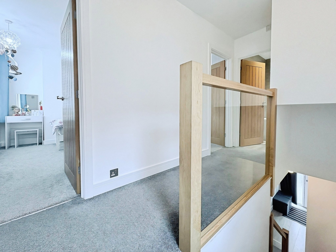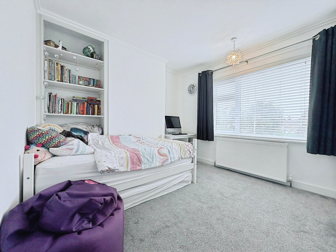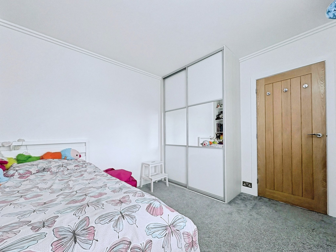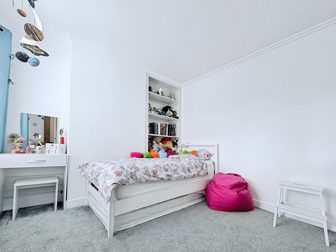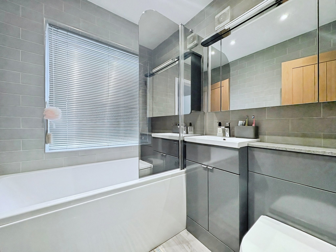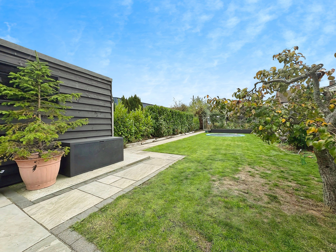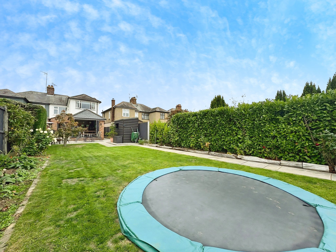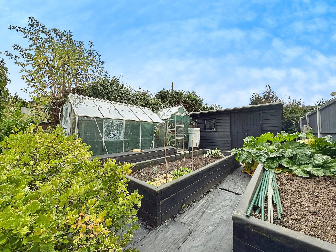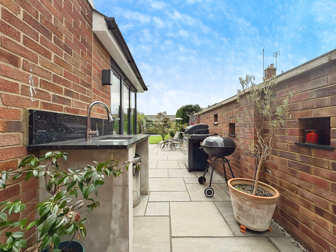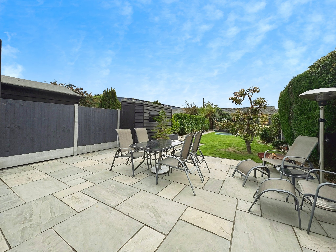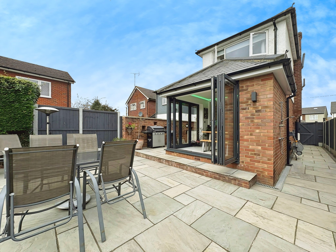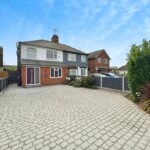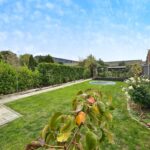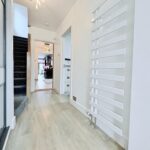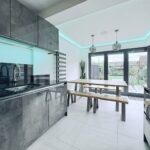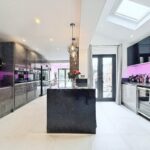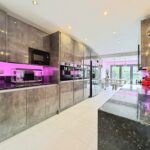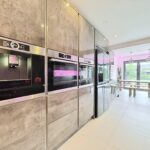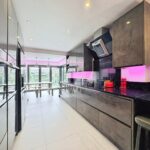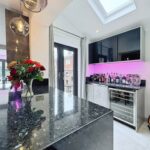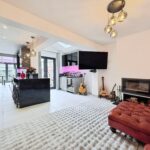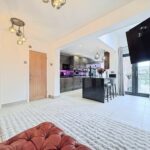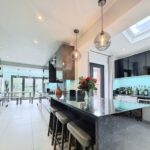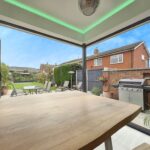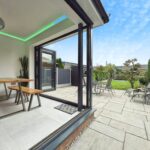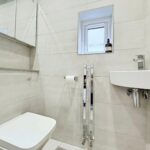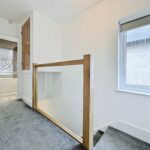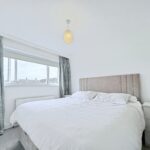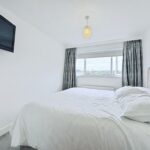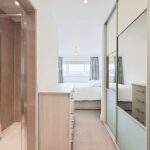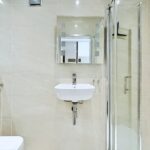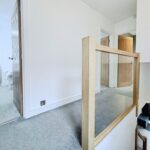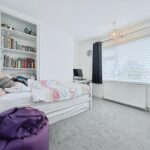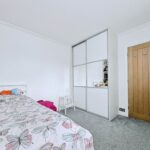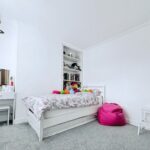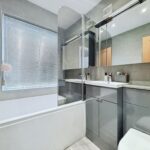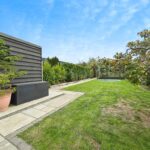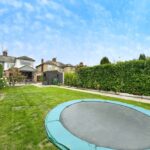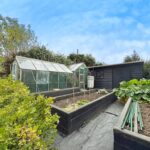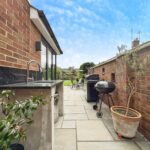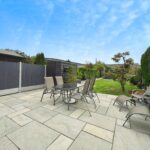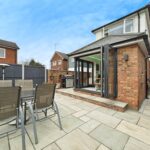Writtle Road, Chelmsford
Property Features
- THREE BED SEMI-DETACHED HOME
- EN SUITE SHOWER AND WC TO MAIN BEDROOM
- OPEN PLAN KITCHEN/DINING ROOM/FAMILY ROOM
- OFF ROAD PARKING
- 100FT REAR GARDEN
- VERSITLE OUTBUILDING
- UNDERFLOOR HEATING TO THE FAMILY LOUNGE AND KITCHEN
- HIGH SPECIFICATION KITCHEN WITH GRANITE WORKTOP
Property Summary
Balch are extremely pleased to bring to the market this this beautifully presented three bedroom semi-detached family home which is situated within walking distance of Chelmsford city centre and mainline railway station.
To the ground floor, there is a light and airy entrance hall which leads onto the lounge/office as well as leading onto the open plan kitchen/diner/ lounge which has been recently extended and fully refurbished and benefits from underfloor heating, the kitchen offers duel ovens, built in coffee machine and microwave, granite work tops, truly no expense has be spared to make this a fantastic kitchen area, off the dining area you have dual aspect bi-fold doors opening out to the rear garden.
There is also a downstairs cloakroom which has been recently fitted as well as ample storage.
To the first floor there is a three-piece family bathroom suite, three double bedrooms, all with fitted wardrobes with a modern ensuite to the master.
Externally, to the rear, there is a attractively presented large rear garden mainly laid to lawn, a sunken trampoline for the kids and a substantial patio and outdoor kitchen / BBQ area, perfect for those looking to entertain.
There is also an allotment area with raised beds as well as an outbuilding to the rear, which is currently being used as storage but could easily be converted into a home office.
To the front of the property there is secure off-road parking for multiple vehicles. An internal viewing is highly advised to appreciate all that this property has to offer
Full Details
Entrance Hall
Storage cupboard, radiator.
Lounge/Study
Double glazed window to the front, radiator.
Family Room
14' 4" x 18' 8" (4.37m x 5.69m) Double glazed French door to garden, feature fire, underfloor heating, tiled floor.
Kitchen
9' 3" x 20' 1" (2.82m x 6.12m) Modern fitted kitchen with base units with Granite work top, eye level units, integrated appliances, double oven, integrated coffee machine, wine cooler, induction hob with extractor over. space for American fridge freezer, led lighting,
Dining Area
8' 8" x 9' 8" (2.64m x 2.95m) Double glazed Bi-Folding doors to the rear and to the side.
Cloackroom
Low level w/c, wash hand basin, heated rail, double glazed obscure window to side, fully tiled.
1st Floor Landing
Double glazed window to side, storage cupboard.
Bedroom One
9' 3" x 18' 9" (2.82m x 5.71m) Double glazed window to the rear, radiator, built in storage, opens to:
En-Suite
Shower cubicle, wash hand basin, w/c, vanity mirror, fully tiled.
Bedroom Two
10' 01" x 11' 3" (3.07m x 3.43m) Double glazed window to the rear, radiator.
Bedroom Three
10' 0" x 11' 3" (3.05m x 3.43m) Double glazed window to the front, radiator, loft hatch
Family Bathroom
Double glazed obscure window to the front, new bathroom suite that comprises panel bath with shower over, wash hand basin with vanity unit below and mirror with storage over, wc, heated towel rail, fully tile.
Rear Garden
Outbuilding
Spilt up into two sections, double glazed window to the front, power and lighting, lots of potential to convert to a home office etc
Rear Garden
Externally the rear garden is around 100ft in length and is South facing, the garden is mainly laid to lawn, and sunken trampoline for the kids, a substantial patio and outdoor kitchen / BBQ area , perfect for those looking to entertain. There is also an allotment area with raised beds.
Parking
To the front you have parking for two/three cars, side access.

