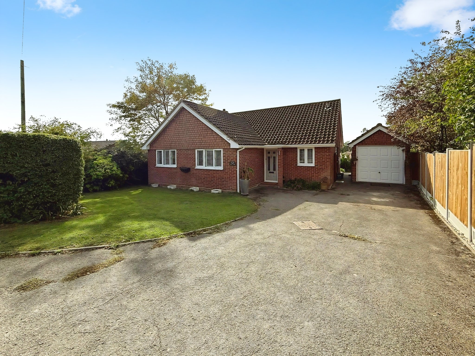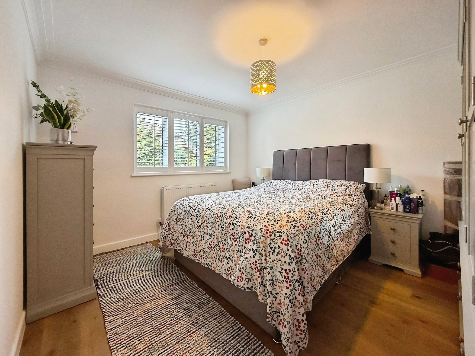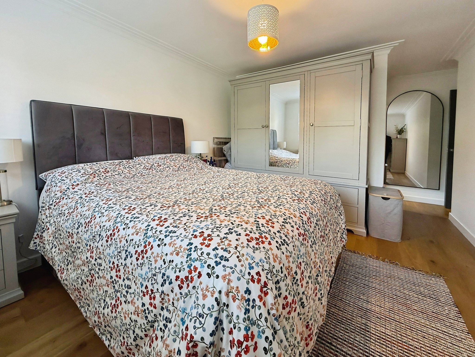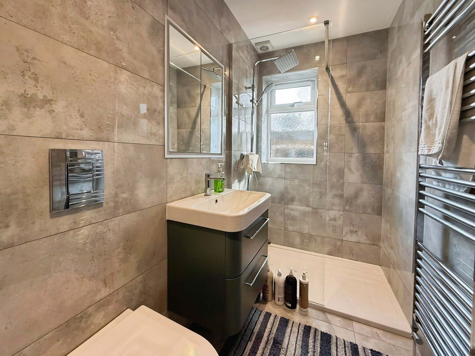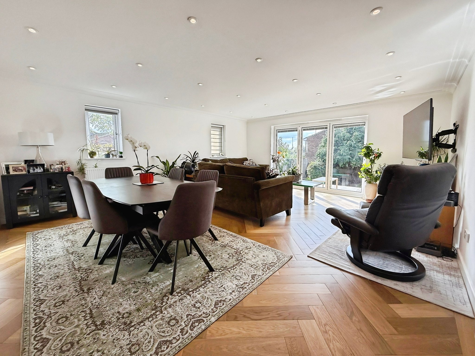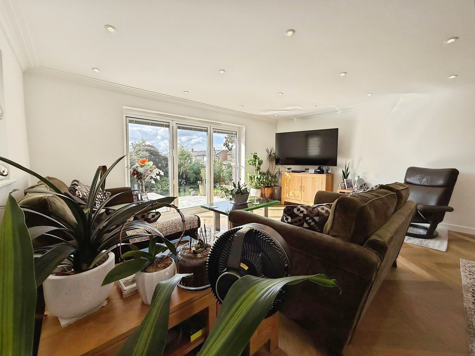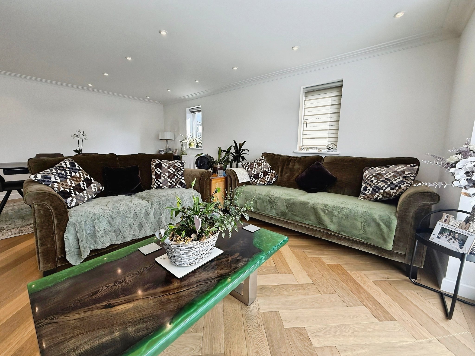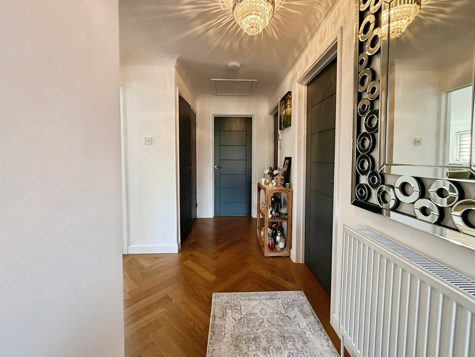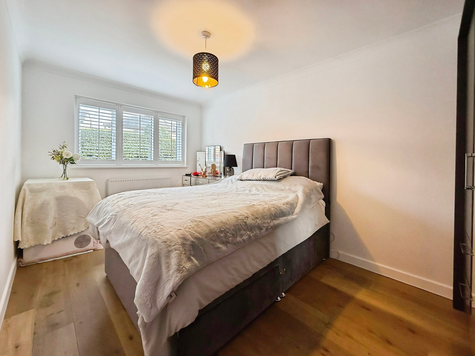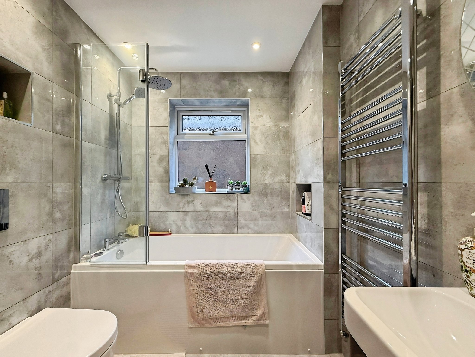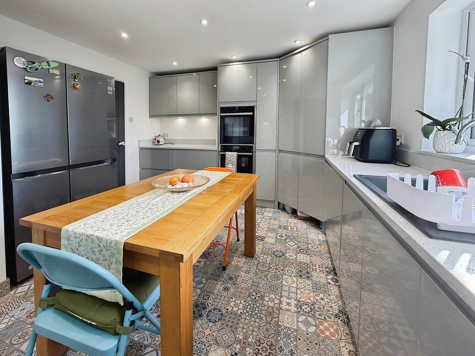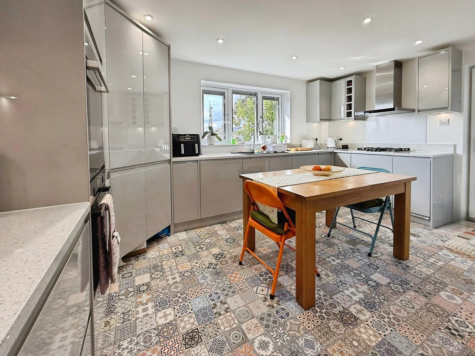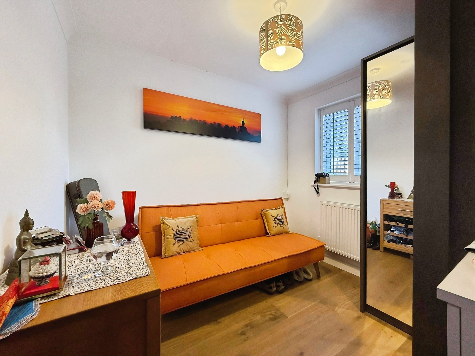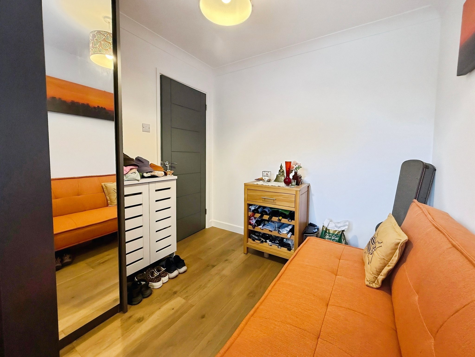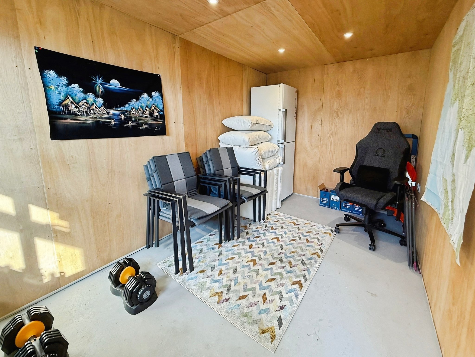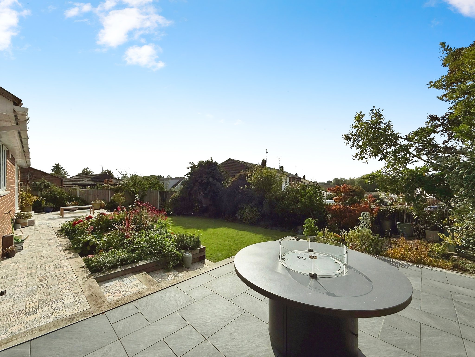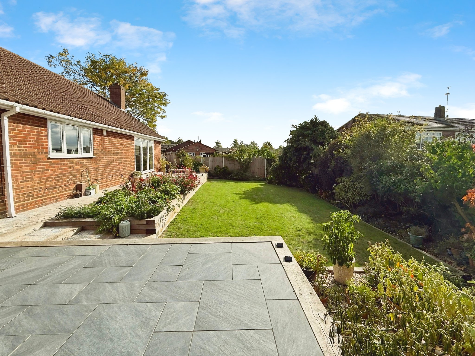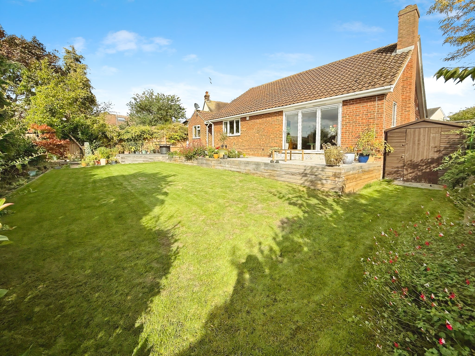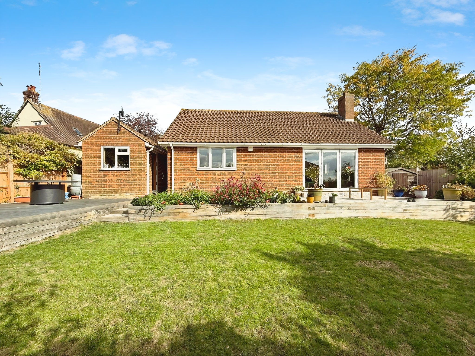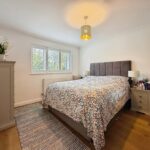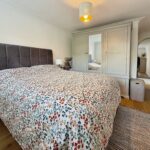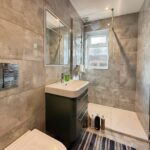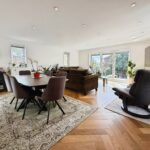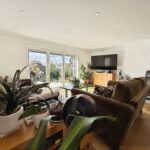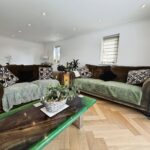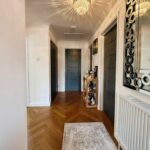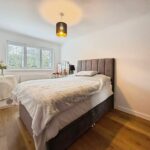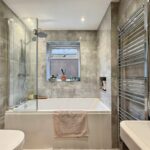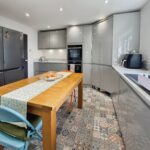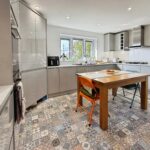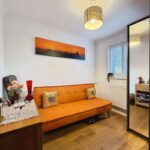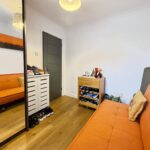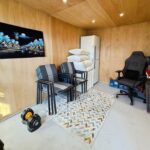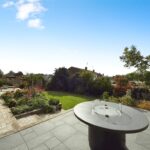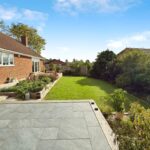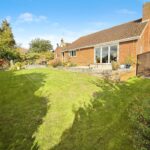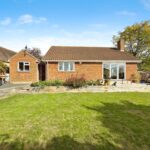Arbour Lane, Chelmsford
Property Features
- THREE BEDROOM DETACHED BUNGALOW
- ENSUITE TO MASTER BEDROOM
- DRIVEWAY AND GARAGE
- LARGE LIVING ROOM/DINER
- FRONT AND REAR GARDENS
- SITUATED OFF PRIVATE DRIVEWAY
- NO ONWARD CHAIN
- MODERN & WELL PRESENTED THROUGHOUT
- CLOSE PROXIMITY TO LOCAL SCHOOLS
- WALKING DISTANCE OF CITY CENTRE AND STATION
Property Summary
Balch are excited to bring to market this charming three-bedroom detached bungalow, situated on the ever-desirable Arbour Lane. Stylishly updated and thoughtfully designed, the property enjoys a quiet position away from the main road, whilst being only a short stroll into the heart of Chelmsford City Centre. This home also benefits from being sold with no onward chain.
Step into this stunning and meticulously modernised three-bedroom detached bungalow, offering the ultimate in contemporary single-level living. This home has been thoughtfully updated to provide comfort, style, and versatility, all complemented by a practical garage/study and an exceptional rear garden.
Full Details
Living Room/ Dining Area
16' 8" x 19' 5" (5.08m x 5.92m)
Gas central Heating, Double Glazed window to the side, Solid engineered timber flooring, Bifold doors leading to the rear garden with integral blinds
Master Bedroom
10' 8" x 12' 0" (3.25m x 3.66m)
Double glazed window to front , fitted shutters , radiator , Solid engineered timber flooring
En-suite
4' 2" x 7' 5" (1.27m x 2.26m)
Tiled floor to ceiling , Walk in shower, Heated chrome towel rail, double glazed window to side , waterfall shower head
Bedroom Two
8' 7" x 14' 2" (2.62m x 4.32m)
Double glazed window to front, fitted shutters, radiator, Solid engineered timber flooring
Bedroom Three
8' 9" x 7' 9" (2.67m x 2.36m)
Double glazed window to front, , fitted shutters, radiator, Solid engineered timber flooring
Family Bathroom
5' 9" x 7' 9" (1.75m x 2.36m)
Bath with shower overhead , Waterfall shower head, low level w/c, Hand basin , tiled floor to ceiling , double glazed window to side, Heated chrome towel rail
Kitchen
15' 5" x 11' 9" (4.70m x 3.58m)
Tiled flooring, Chrome heated towel rail, Modern fitted storage cupboards & draws, Quartz worktop , Integrated Neff appliances such as oven, microwave, dishwasher, gas hob and extractor fan, integrated Bosh washing machine, double glazed Window to the rear, integrated blinds, Space for large American style fridge freezer
Garage
The garage has been sectioned into two parts, the front being used for storage and the rear being used as a home gym/ study.
Study - 14' 5" x 7' 4" (4.39m x 2.24m)
Storage - 8' 2" x 3' 9" (2.49m x 1.14m)
Double glazed window to the rear
Off Road Parking
Parking for 2/3 cars on hard stand driveway
Rear Garden
Commences with patioed areas whilst the rest being laid to lawn with flower/shrub beds & borders, two wooden sheds to remain
Viewings
BY PRIOR APPOINTMENT WITH BALCH ESTATE AGENTS
For clarification, we wish to inform prospective purchasers that we have prepared these sales particulars as a general guide. We have not carried out a detailed survey nor tested the services, appliances and specific fittings. Room sizes should not be relied upon for carpets and furnishings.

