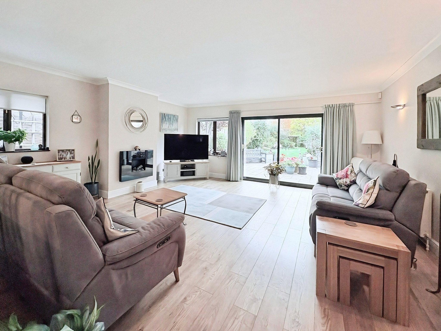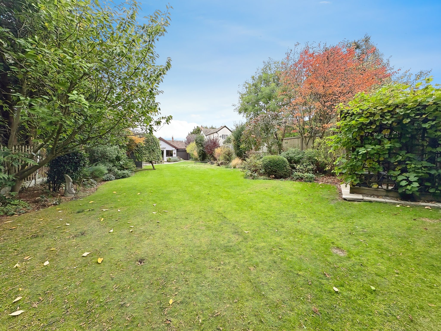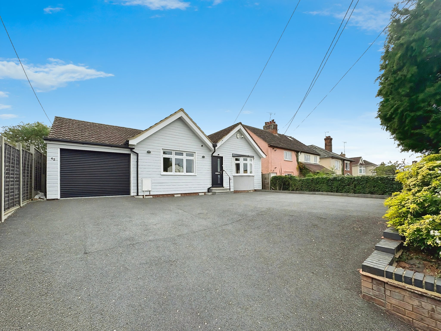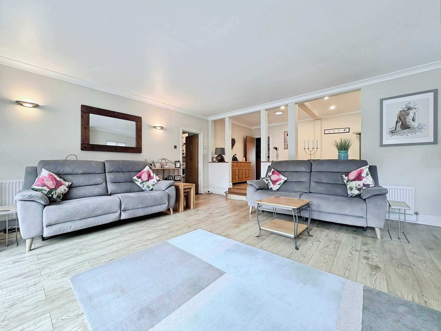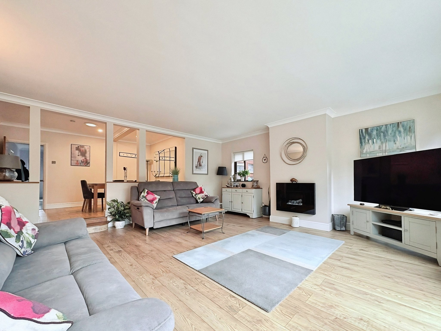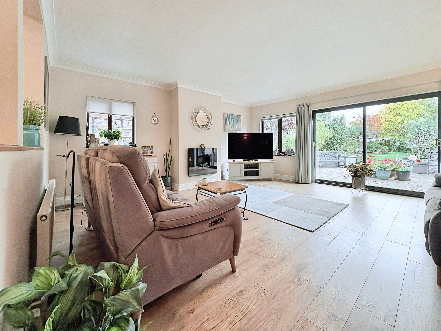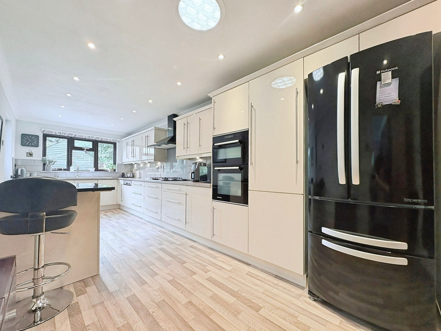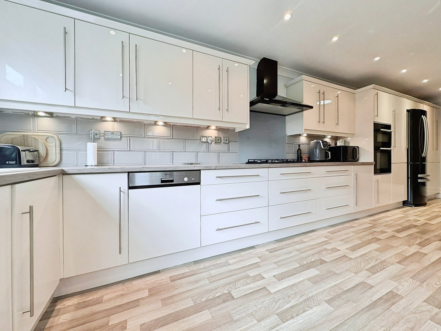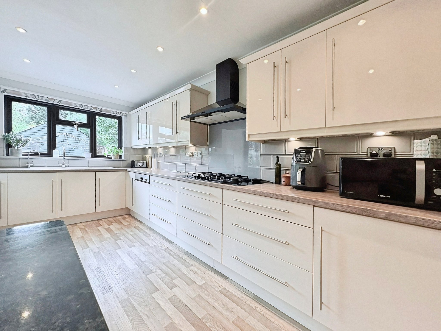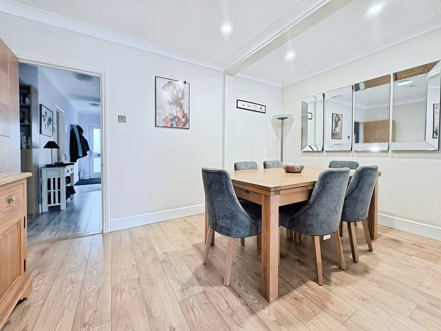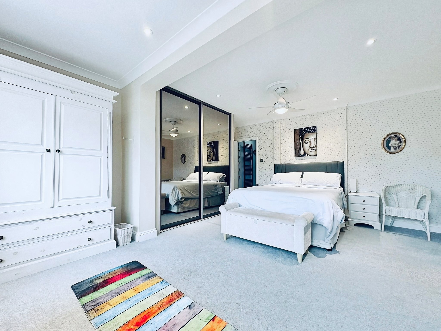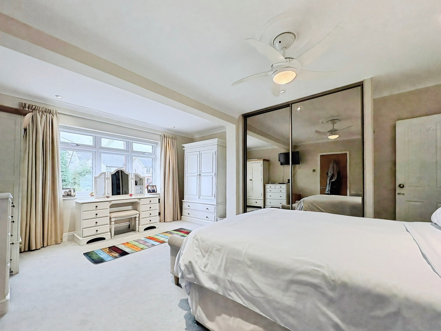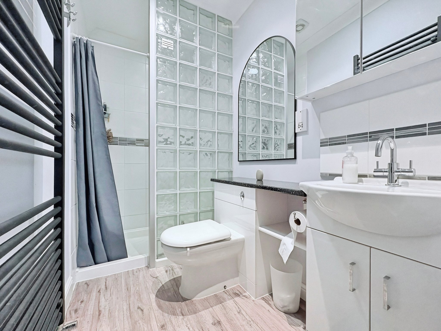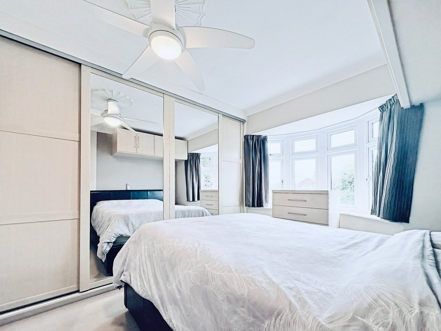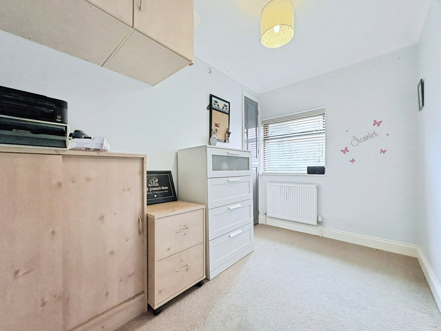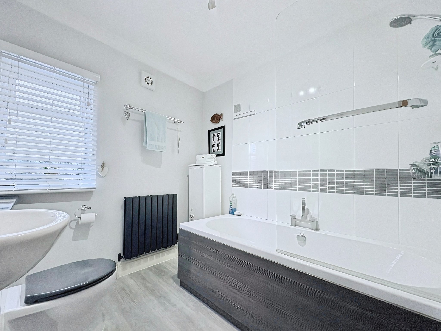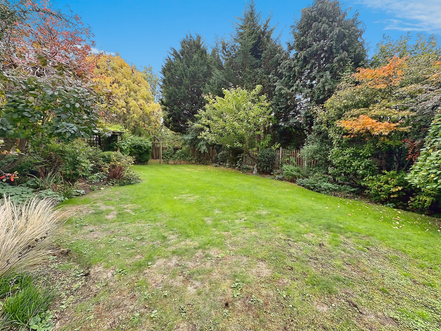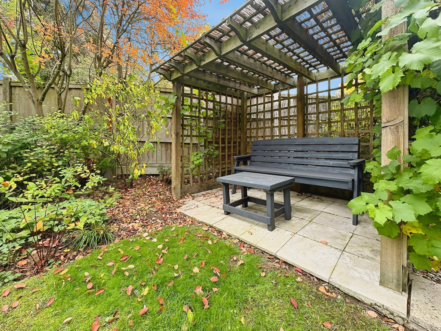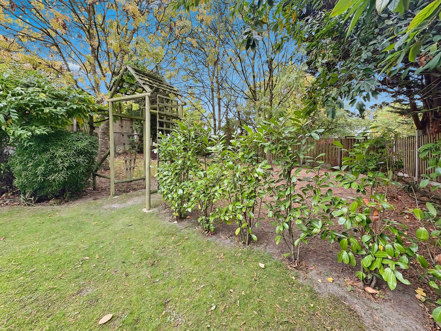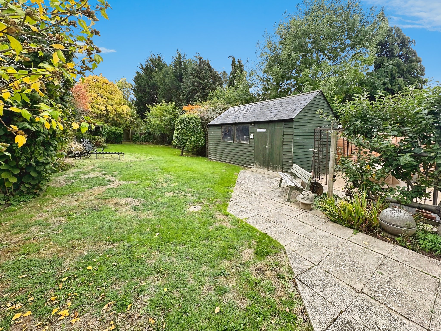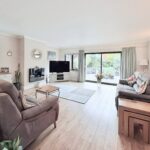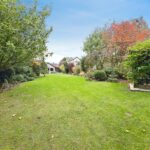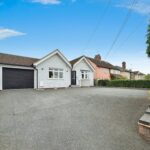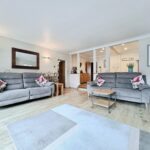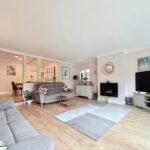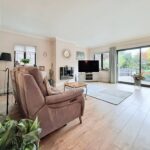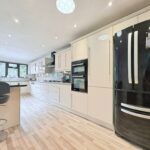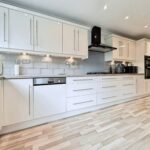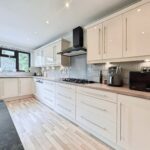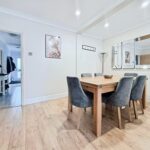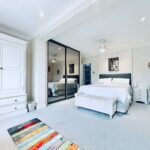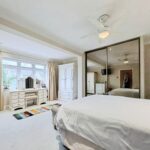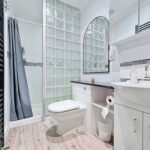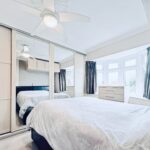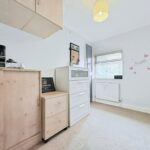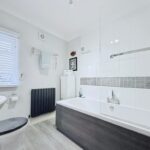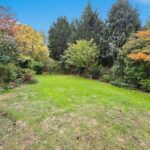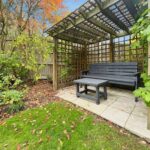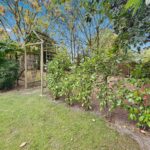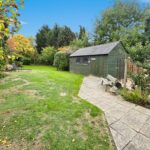Broad Road, Braintree
Property Features
- DETACHED BUNGALOW
- THREE BEDROOMS
- 150FT REAR SOUTH FACING GARDEN
- KITCHEN BREAKFAST ROOM
- PARKING FOR MULTIPLE CARS.
- WALKING DISTANCE TO BRAINTREE TOWN CENTRE
- TWO RECEPTION ROOMS
- VERY WELL PRESENTED
Property Summary
An extremely rare opportunity has arisen to acquire this outstanding, three bedroom detached bungalow, occupying a private and secluded position, and a generous plot with south easterly facing garden. whilst being conveniently located within walking distance to both the Braintree town centre and the mainline railway station.
In brief, the accommodation comprises a welcoming entrance hall, a large lounge with sliding doors out to the fantastic garden, a large kitchen with integrated appliances, a dinning area which steps down into the lounge.
A large main bedroom with En-Suite shower room, two further bedrooms and a lovely family bathroom.
There is also a garage with electric roller door to front, a covered storage area to the rear of the garage again with an electric roller door. a large 150ft garden with mature plants and trees and a further large storage shed which could be converted into a home office etc.
The owners did have an accepted planning application (Planning number 07/02281/FUL) to extend up into the loft this has now lapsed but there is still potential to extend, this is a real future family home.
Call now to arrange your viewing, you will not be disappointed.
Full Details
Entrance Hall
3' 11" x 17' 07" (1.19m x 5.36m) Radiator, loft access.
Lounge
18' 08" x 18' 0" (5.69m x 5.49m) Double glazed patio doors, double glazed window to rear, double glazed window to side, radiator.
Kitchen
9' 05" x 24' 10" (2.87m x 7.57m) Double glazed window to rear, door to garden, lovely fitted kitchen with a range of wall and base units, work surfaces, inset sink unit with 5 ring gas hob, electric extractor over, eye level double oven, space for dishwasher and freestanding fridge/freezer, breakfast bar with Granite worktop. Door to utility cupboard housing space for a washing machine and a freestanding fridge, and gas boiler.
Dining Area
8' 11" x 13' 08" (2.72m x 4.17m) Roof light tunnel, steps down to the lounge
Bedroom One
13' 10" x 17' 01" (4.22m x 5.21m) Double glazed window to the front, radiator, built in wardrobe, door to:
En-Suite Shower Room
Roof light tunnel, Double width shower cubicle with power shower. Glass brick enclosure. Heated towel rail, suite comprising concealed low level WC, wash hand basin mixer tap over, tiled splash backs.
Bedroom Two
8' 09" x 10' 02" (2.67m x 3.10m) Double glazed bay window to front, radiator, built in wardrobe, radiator.
Bedroom Three
6' 07" x 10' 01" (2.01m x 3.07m) Double glazed window to side, radiator, built in storage.
Family Bathroom
Double glazed window to side, bath with mixer tap and electric shower over, radiator, low level WC, inset units with sink unit and cupboards under, radiator, and tiled splash backs.
Garage
9' 0" x 26' 8" (2.74m x 8.13m) Electric roller door to front. Loft access, power and lighting.
Rear Garden
Commencing with a large patio and seating area, a large workshop/storage the remainder is mainly laid to lawn with established trees and shrubs.
Frontage
Parking for multiple cars.
Workshop
12' 0" x 20' 0" (3.66m x 6.10m)

