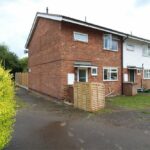Canberra Close, Chelmsford
Property Features
- THREE BED END OF TERRACE
- CUL DE SAC LOCATION
- CLOAKROOM
- KITCHEN/DINING ROOM
- PRIVATE GARDEN TO REAR
- COMMUNAL PARKING
- GAS CENTRAL HEATING
- VIEWING ADVISED
Property Summary
The property is located within close proximity of a range of schools, Parkside Doctors' Surgery, parade of shops at Melbourne Avenue and Morrisons Supermarket. Excellent bus links into Chelmsford City Centre offering multiple shopping facilities, entertainments and main line rail connection to Liverpool Street.
Full Details
GROUND FLOOR
ACCOMMODATION
(WITH APPROXIMATE ROOM SIZES) Part glazed entrance door with canopy storm porch to:
Reception Hall
Stairs rising to first floor with pull-out understairs shoe drawers, recess fitted with desk unit and fitted shelving, radiator, laminate wood flooring, white panelled doors to built-in storage cupboard and:
Ground Floor Cloakroom
With low flush w.c., wash hand basin with tiled splashbacks, ceramic tiled flooring, sealed unit uPVC window to front.
Lounge
17' 6" x 10' 4" (5.33m x 3.15m) Sealed unit full-height window to rear and sealed unit French doors to rear garden, two radiators and two TV points, laminate wood flooring, textured ceiling, open square arch to :
Kitchen
15' 8" x 11' 6" (4.78m x 3.51m) narrowing to 8'7". Fitted with a range of base and wall-mounted cabinets with roll-top work surfaces, tiled splashbacks, 1.5 bowl sink and drainer, integrated dishwasher, integrated gas hob with electric oven, sealed unit uPVC window to front, ceramic tiled flooring, slim-line integral cupboard with fitted shelving, space and plumbing for washing machine, space for fridge/freezer.
FIRST FLOOR
Landing
Access to loft space via pull-down ladders, part boarded. Airing cupboard with hot water cylinder and fitted shelving, doors to:
Master Bedroom
12' 8" x 10' 7" (3.86m x 3.23m) Sealed unit uPVC window to front, radiator.
Bedroom Two
13' 6" x 8' 6" (4.11m x 2.59m) including door recess. Sealed unit uPVC window with views over fields, radiator.
Bedroom Three
8' 9" x 8' 9" (2.67m x 2.67m) Sealed unit window to rear, radiator, coved and textured ceiling.
Family Bathroom
White suite comprising panel enclosed bath with overhead shower unit, tiled walls, low flush w.c., pedestal wash hand basin with cupboard beneath, sealed unit uPVC window to rear, radiator.
EXTERIOR
Lawned front garden. Side access to gate leading to rear garden of approximately 30ft in depth commencing with patio area, the remainder laid to lawn bounded by panel enclosed fencing with concrete spurs and gravel boards. Brick built Outhouse.
SERVICES
All main services are connected.
VIEWING
By prior appointment with BALCH ESTATE AGENTS.
For clarification, we wish to inform prospective purchasers that we have prepared these sales particulars as a general guide. We have not carried out a detailed survey nor tested the services, appliances and specific fittings. Room sizes should not be relied upon for carpets and furnishings.


