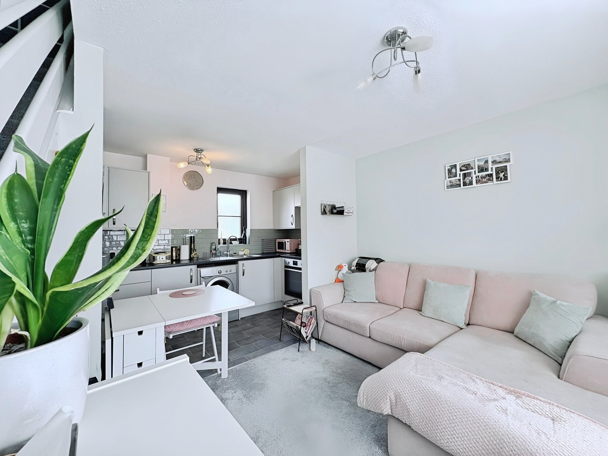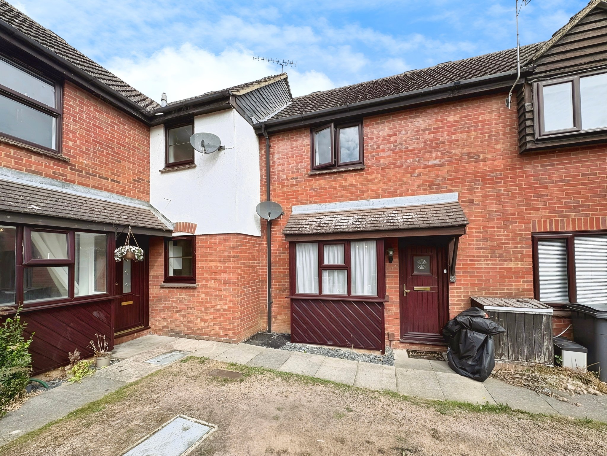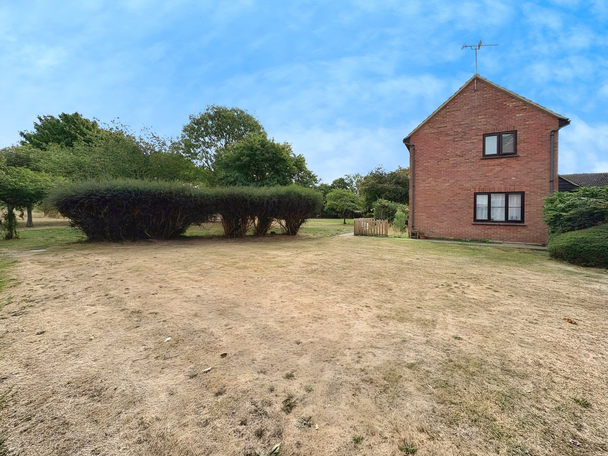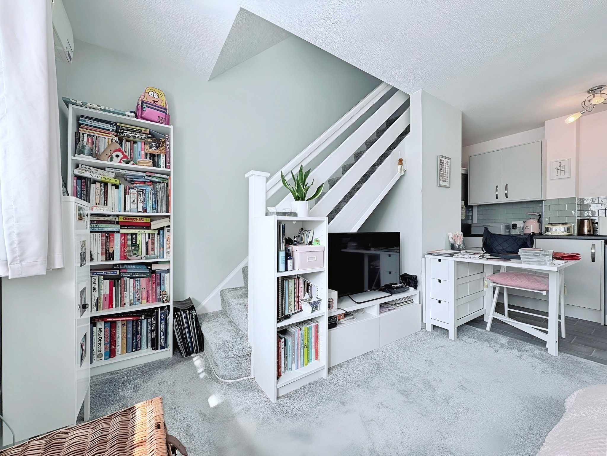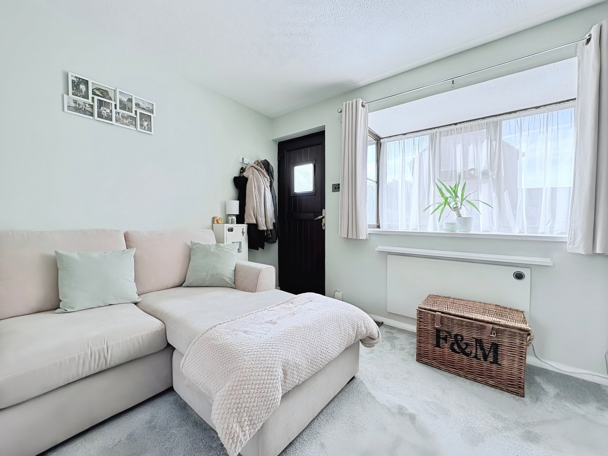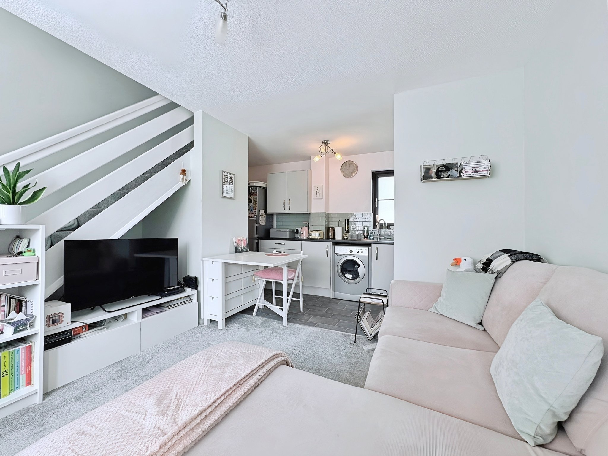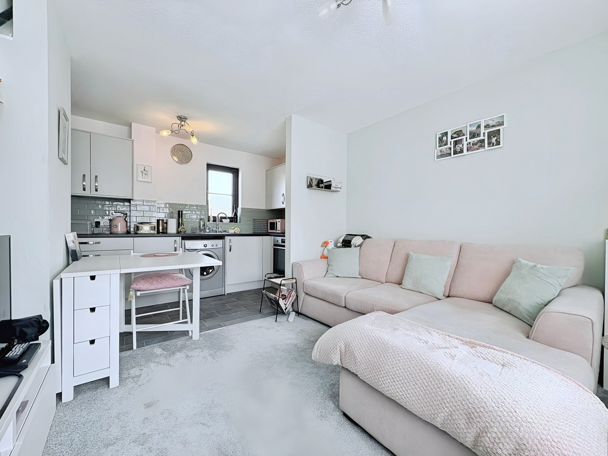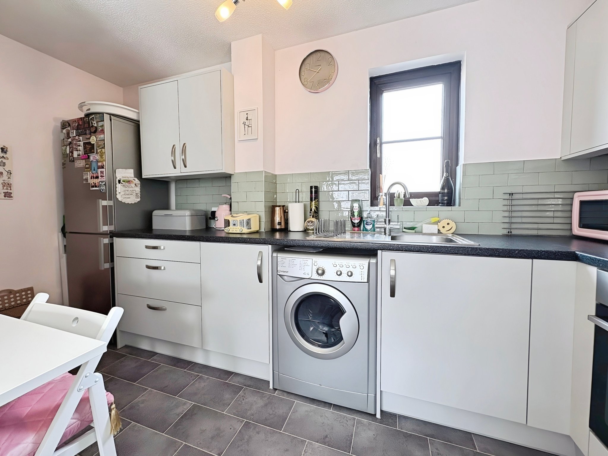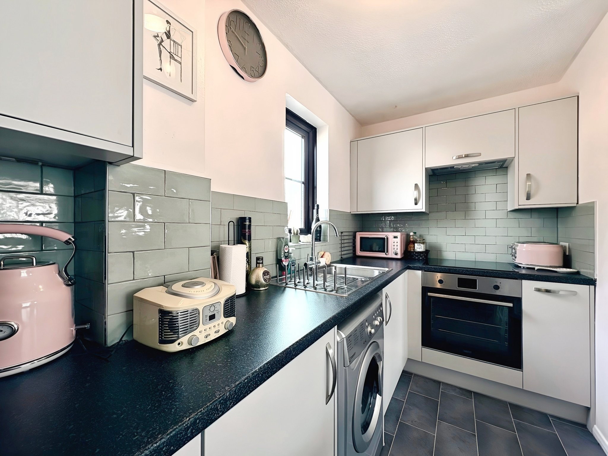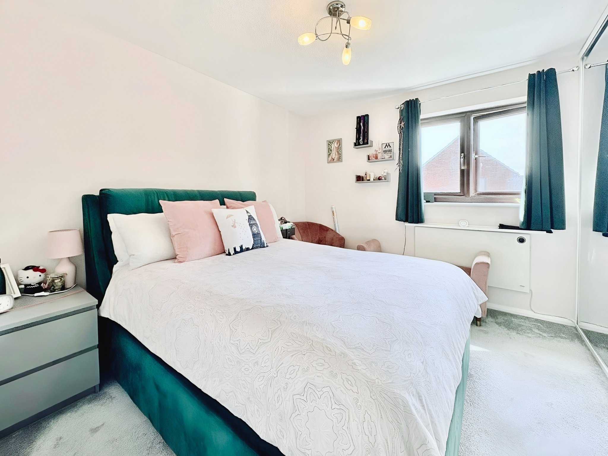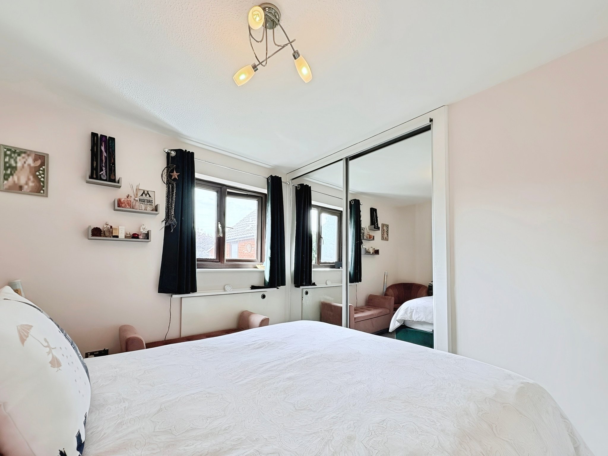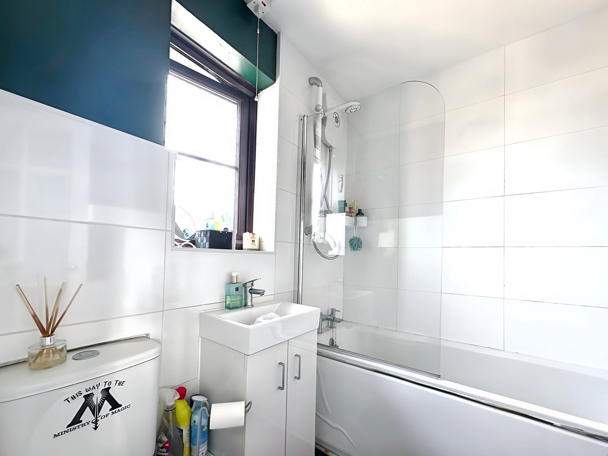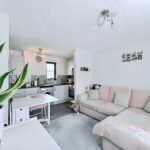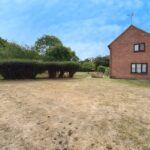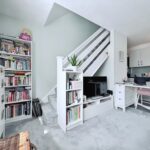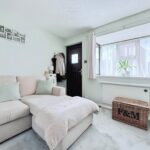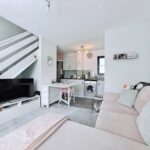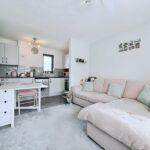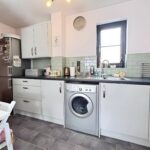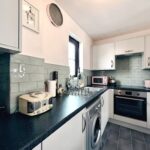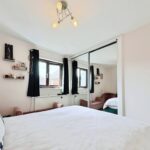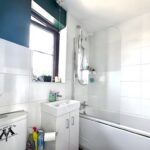Colyers Reach, Chelmsford
Property Features
- ONE BEDROOM TERRACED HOUSE
- NO ONWARD CHAIN
- ELECTRIC HEATING
- ALLOCATED PARKING SPACE
- VIEWS OVER COMMUNAL GROUNDS TO FRONT
- QUIET LOCATION
- RECENTLY REFITTED KITCHEN
- CLOSE TO SHOPS
Property Summary
*** GUIDE PRICE £210.000 TO £215.000 ***
Presenting a stunning one-bedroom terraced house for sale, situated in a highly sought-after location. The property is in immaculate condition, and its location benefits from excellent public transport links, local amenities, and an abundance of walking and cycling routes.
This splendid home features a single reception room, which offers a serene view of the garden. The house also boasts a well-appointed kitchen, infused with natural light and complete with a cosy breakfast area.
The bedroom is a generous size and has the benefit of a very large built-in wardrobe.
Bathroom and a large storage cupboard, and the benefit of a loft.
The property is situated within close proximity to Asda super store and associated amenities in the village square. Excellent riverside walks extending through Danbury to Maldon. Chelmer retail park offers further shopping. Bus routes connect into the City centre for leisure facilities and main line rail station to Liverpool Street
The property is offered for sale with no onward chain.
Full Details
Lounge
13' 0" x 10' 0" (3.96m x 3.05m) sealed unit entrance door to front, feature box bay window, stairs to first floor, electric panel radiator.
Kitchen
13' 0" x 5' 6" (3.96m x 1.68m) recently re-fitted kitchen with Base and wall mounted units with roll top worksurfaces, tiled splash backs, single stainless steel sink and drainer, space and plumbing for washing machine, space for fridge/freezer, freestanding electric cooker with an induction hob over. Double glazed window to rear.
First Floor Landing
Built in storage cupboard housing hot water cylinder and emersion heater, wardrobe space, doors to;
Bedroom
13' 0" x 10' 04" (3.96m x 3.15m) Sealed unit window to front, very large built in wardrobes, electric heating.
Bathroom
White suite comprising ; panel enclosed bath , overhead shower and screen, tiling to walls, wash hand basin with vanity cupboard beneath, low flush w.c, sealed unit window to rear, tiled flooring, electric heating.
Parking
One allocated parking space plus visitor parking in residents car park. Communal lawned gardens with children's play area. This leads into parkland and riverside walks.
Lease
84 YEARS REMAINING.
£1600.00 MAINTENANCE CHARGE INCLUDING BUILDINGS INSURANCE
GROUND RENT £50.00 P.A
Expected lease extension cost £10,000

