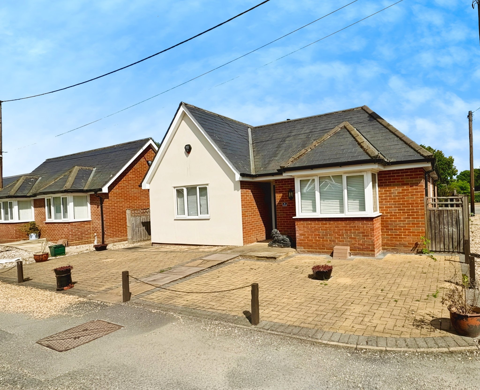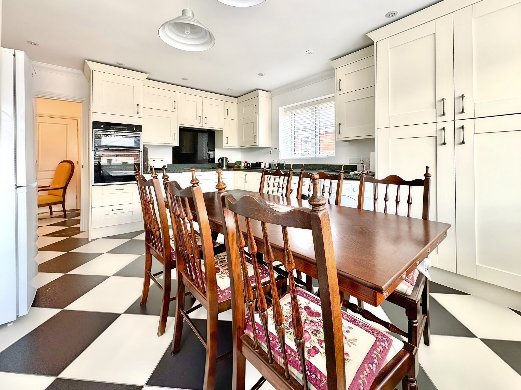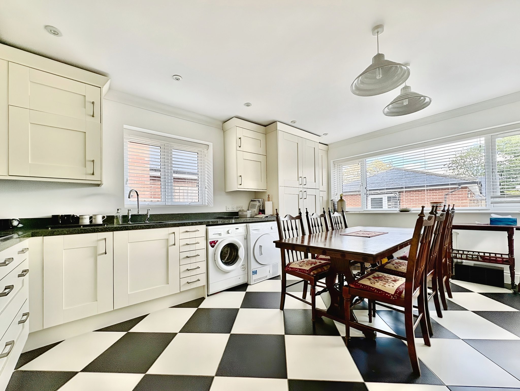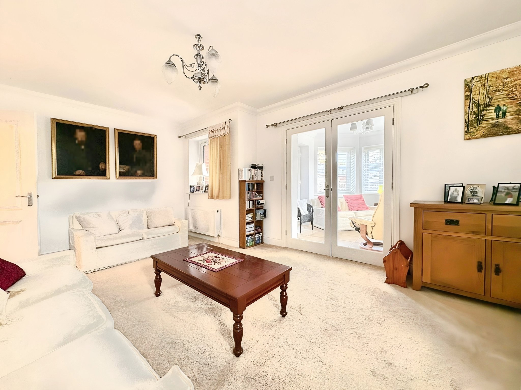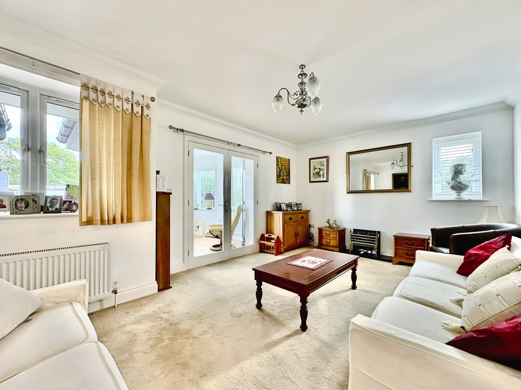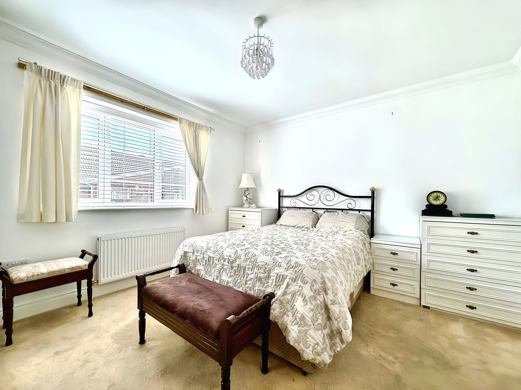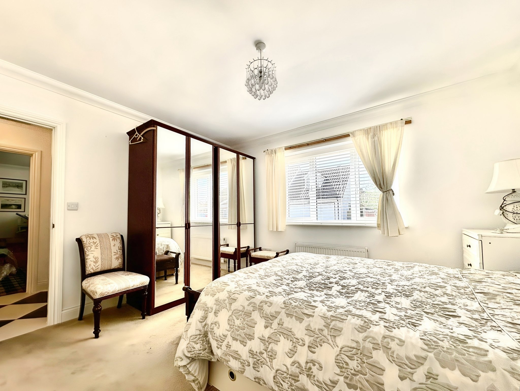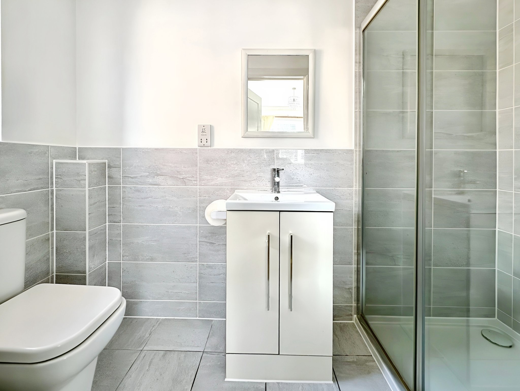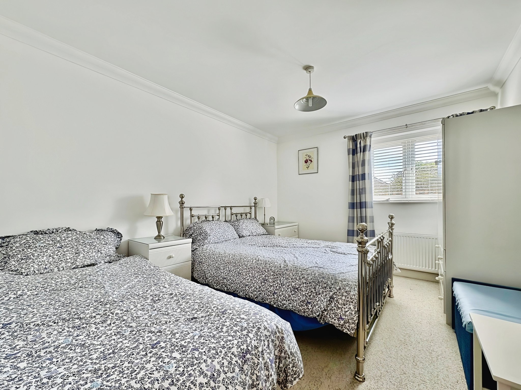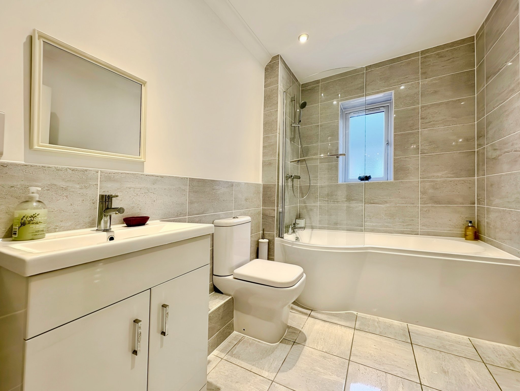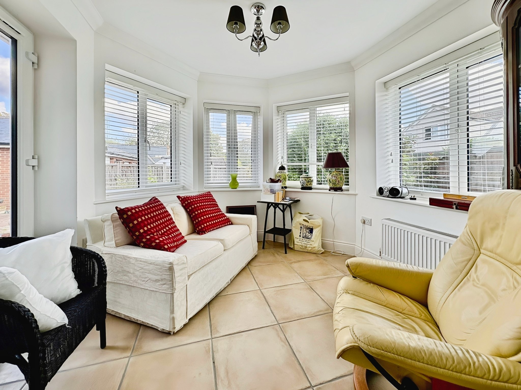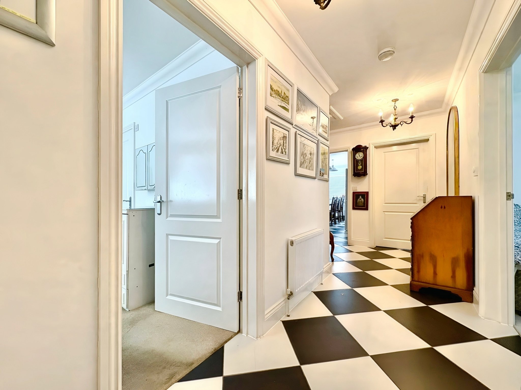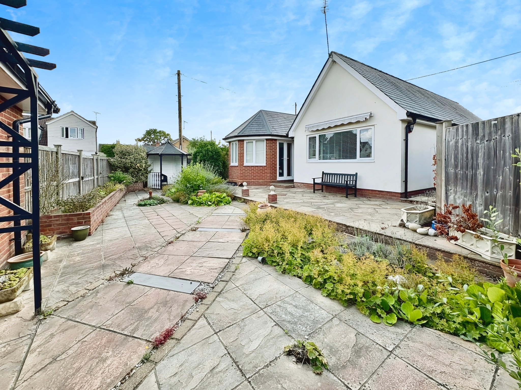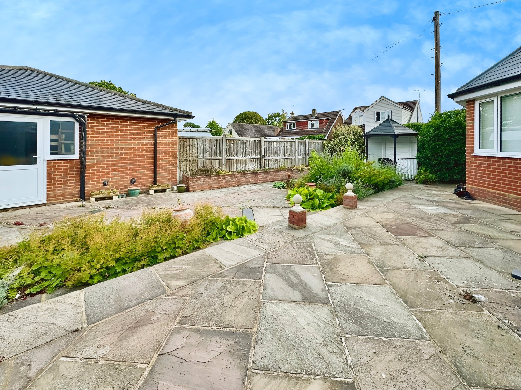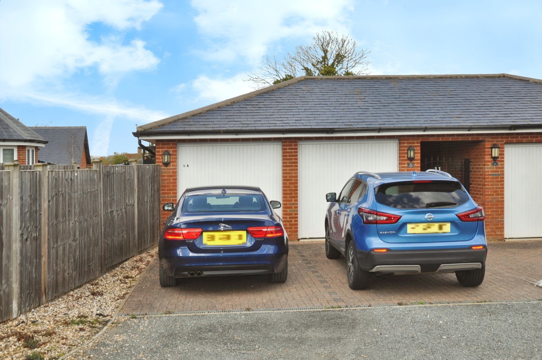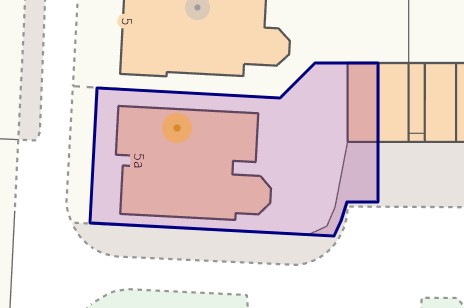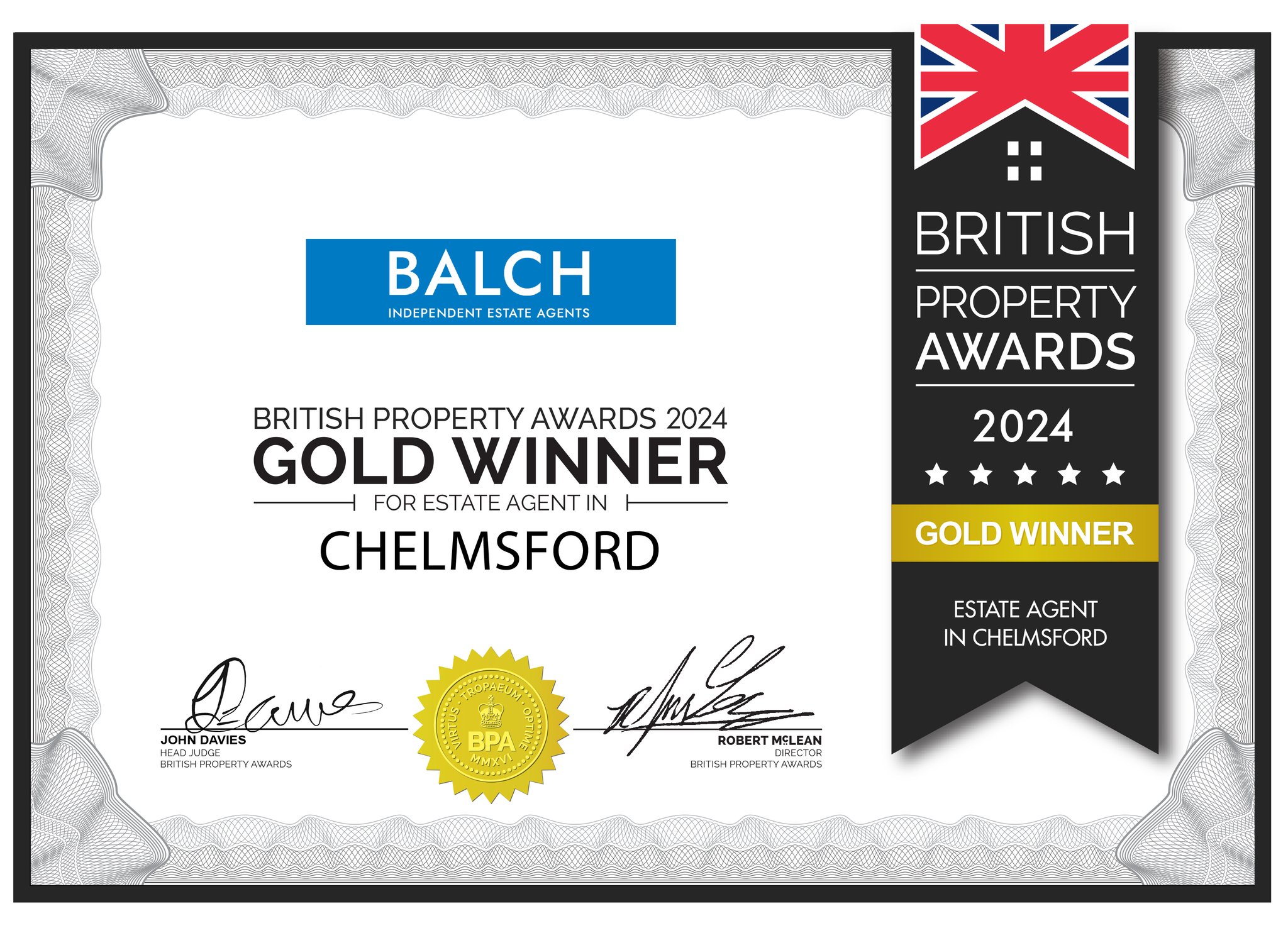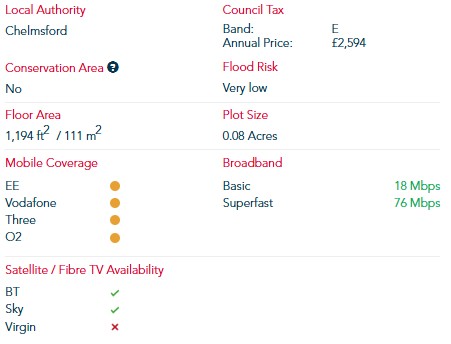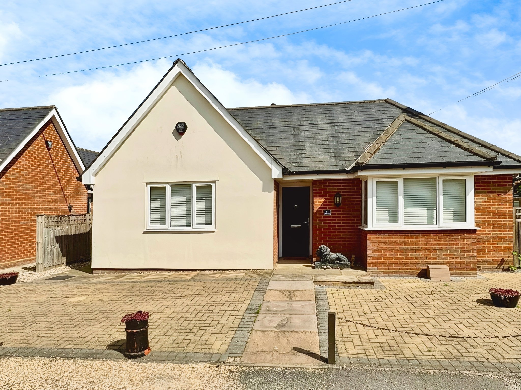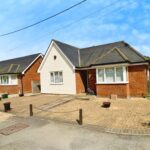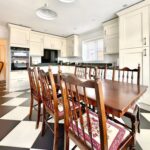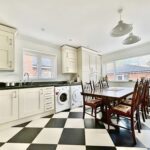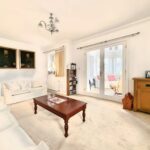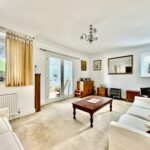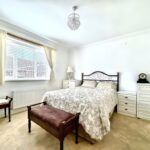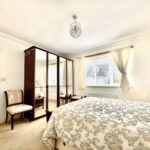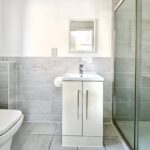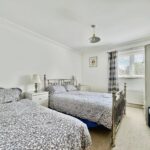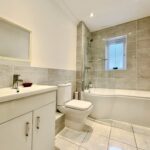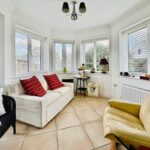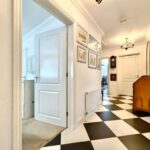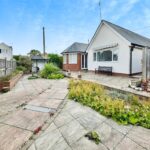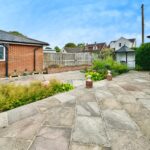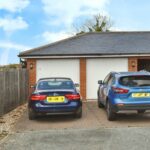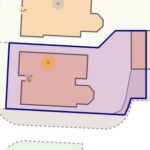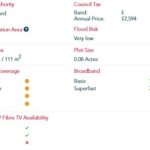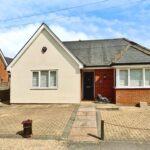Copland Close, Chelmsford
Property Features
- MODERN THREE BEDROOM DETACHED BUNGALOW
- KITCHEN/BREAKFAST ROOM
- EN-SUITE SHOWER ROOM TO PRINCIPAL BEDROOM
- GARDEN ROOM
- KITCHEN WITH GRANITE WORKTOP
- SINGLE GARAGE AND PARKING
- LOW MAINTENACE REAR GARDEN
- POPULAR LOCATION
- NO ONWARD CHAIN
Property Summary
A beautifully presented and spacious three bedroom detached bungalow situated in the sought after Copland Close within Broomfield. The accommodation comprises of an entrance hall which provides access to a kitchen / breakfast room, lounge, three double bedrooms and a family bathroom. An en-suite shower room serves the principal bedroom and the accommodation is completed by a garden room. Externally, there is a low maintenance rear garden, driveway providing off road parking and a single garage. NO ONWARD CHAIN (Council Tax Band - E)
The property is located close to Chelmsford's city centre and the mainline train station, with direct services to London Liverpool Street station, a short walk from regular bus services and local amenities. It is served by a number of Ofsted rated ''Good'' and ''Outstanding'' primary and secondary schools, including top performing grammar schools KEGS and CCHS. Chelmsford city centre boasts a wider array of shopping facilities including two shopping precincts and the popular Bond Street with John Lewis store, leisure facilities including Riverside ice rink and leisure centre and there is a large selection of restaurants and bars. The A12 and A414 are within close proximity and provide access to the M25 and M11. Broomfield hospital is situated approximately 1.5 miles from the property and Springfield hospital under two miles.
Full Details
Entrance Hall
Cupboard housing the gas combination boiler, tiled flooring, loft access, doors to:
Lounge
17' 5" x 11' 7" (5.31m x 3.53m)
Double glazed window to rear and side, double doors leading to the garden room
Kitchen/Breakfast Room
16' 8" x 12' 5" (5.08m x 3.78m)
Fitted with a range of base and wall mounted storage cupboards with Granite worktop, double glazed window to side and rear, double glazed door to garden, integrated fridge, tiled flooring, space and plumbing for washing machine and tumble dryer, space for fridge/freezer, stainless steel sink unit, integrated electric double oven and hob with extractor over.
Garden Room
10' 6" x 9' 2" (3.20m x 2.79m)
Double glazed windows and French doors to rear garden, tiled flooring.
Bedroom One
12' 6" x 11' 6" (3.81m x 3.51m)
Double glazed window to front, fitted wardrobe, door to en-suite shower room
En-Suite Shower Room
Obscure double glazed window to side, low level wc, vanity wash hand basin, independent shower cubicle, shaver point, heated towel rail.
Bedroom Two
12' 6" x 10' 3" (3.81m x 3.12m)
Double glazed window to side
Bedroom Three
12' 6" x 9' 7" (3.81m x 2.92m) plus bay
Double glazed bay window to front.
Bathroom
Obscure double glazed window to side, low level wc, vanity wash hand basin, heated towel rail, panelled bath with shower over, shaver point.
Exterior
To the front of the property there is a block paved area with side access leading to the low maintenance rear garden with a personal door to the single garage. To the rear of the property there is a driveway that provides off road parking.
Services
All main services are connected.
Viewings
BY PRIOR APPOINTMENT WITH BALCH ESTATE AGENTS
For clarification, we wish to inform prospective purchasers that we have prepared these sales particulars as a general guide. We have not carried out a detailed survey nor tested the services, appliances and specific fittings. Room sizes should not be relied upon for carpets and furnishings.
Referrals
If requested, we can recommend local companies to you such as Solicitors/Conveyancers, Surveyors or even Mortgage Brokers and on occasions they may pay us a referral fee for this, but you are under no obligation to use the third-party companies that we recommend.

