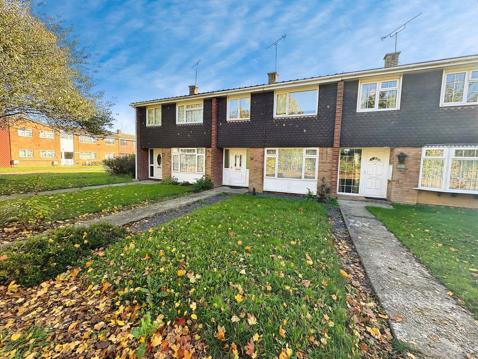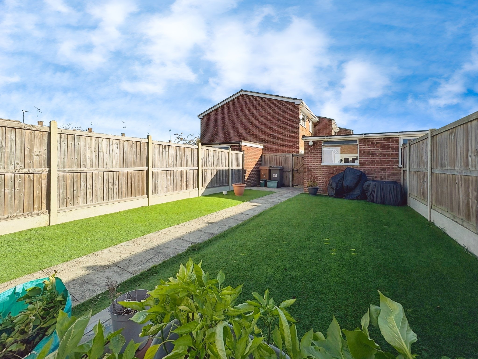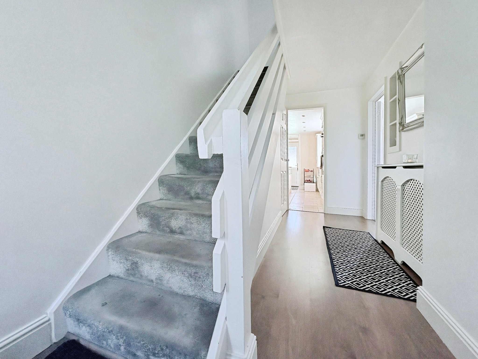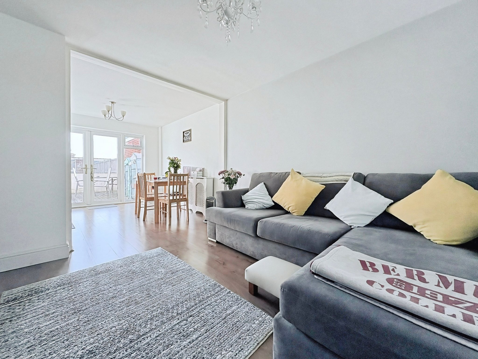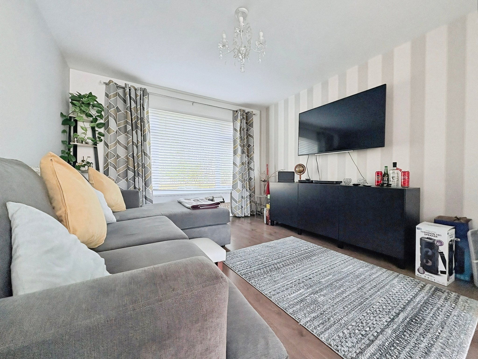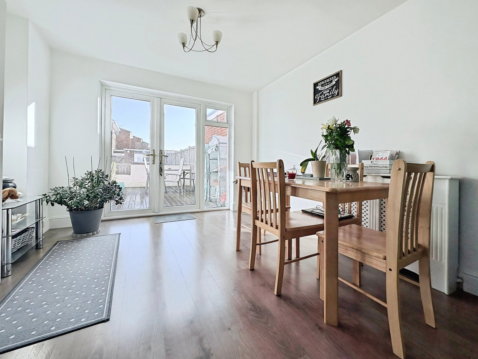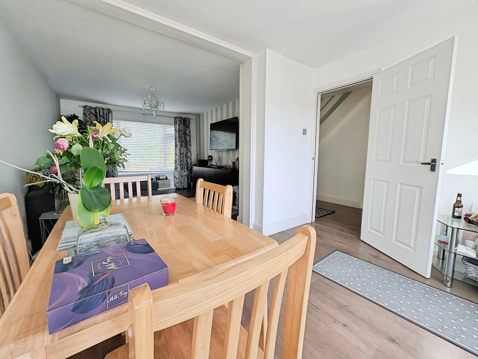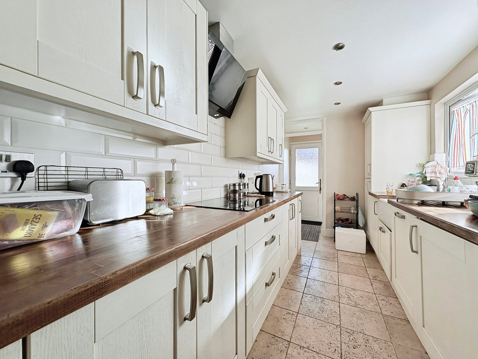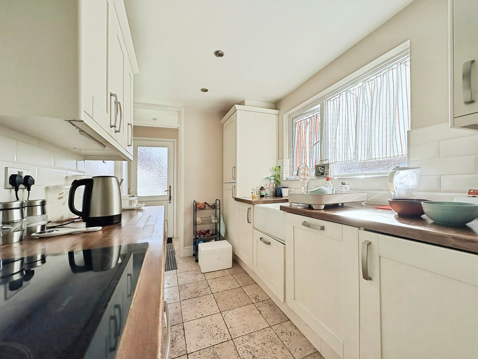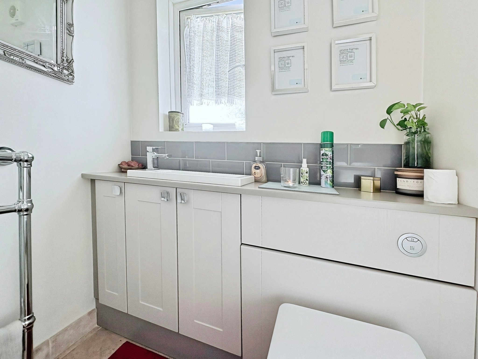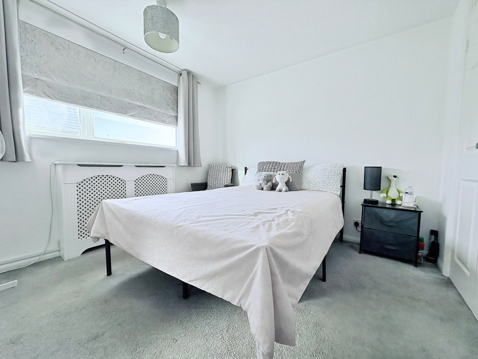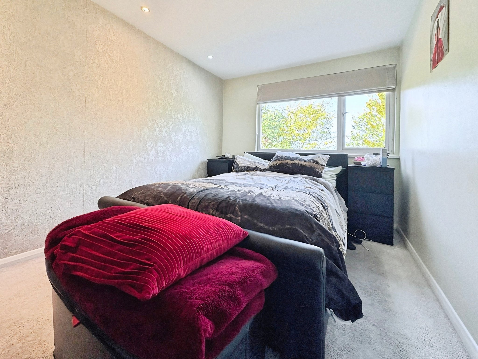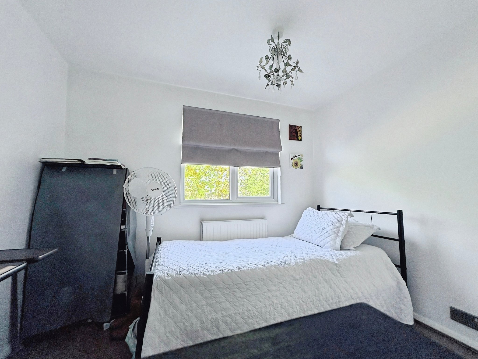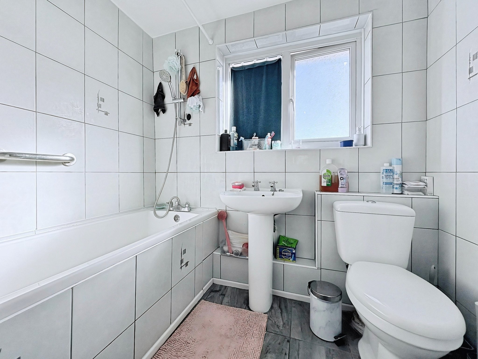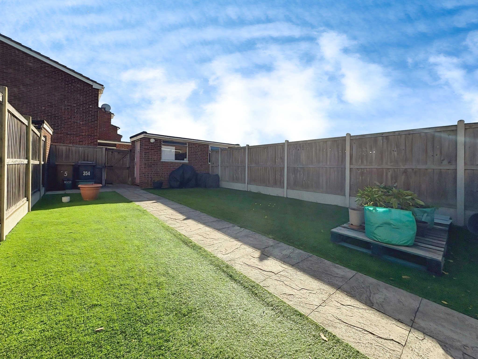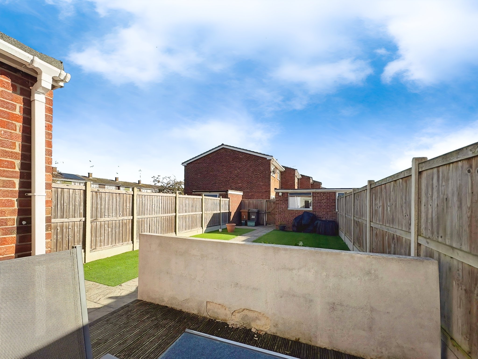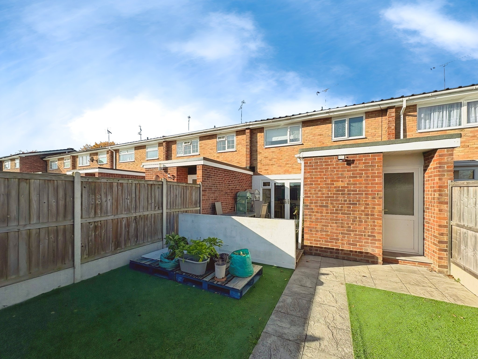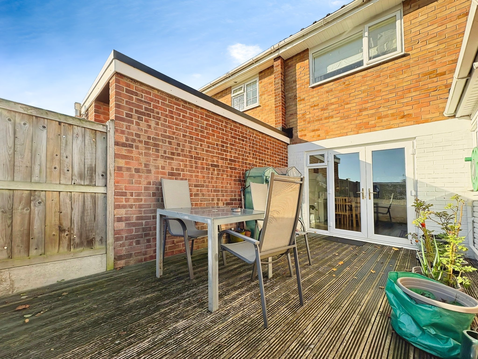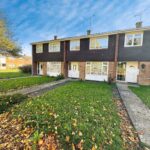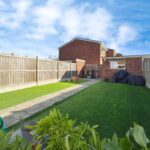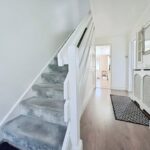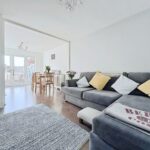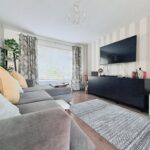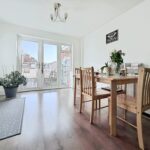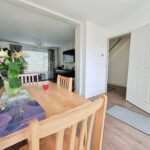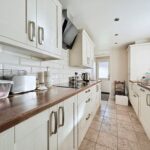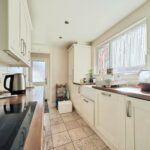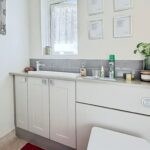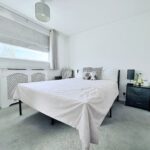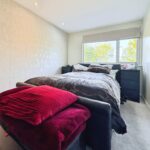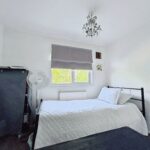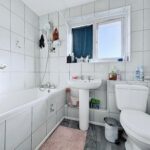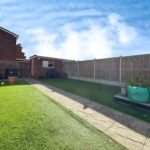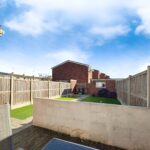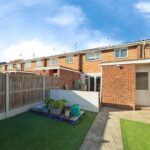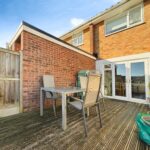Dorset Avenue, Chelmsford
Property Features
- THREE BED TERRACED FAMILY HOME
- DOWNSTAIRS CLOAKROOM
- LOUNGE & DINING AREA
- 0.2 MILE WALK TO GREAT BADDOW HIGH SCHOOL
- 0.3 MILE WALK TO LARKRISE PRIMARY SCHOOL
- CURRENT RENTAL YIELD 4.29%
- COMMUNAL PARKING
- WELL PRESENTED THROUGHOUT
- LANDSCAPED GARDEN
- NO ONWARD CHAIN
Property Summary
Discover this charming three-bedroom terraced family home, beautifully presented throughout and perfectly situated in a sought-after location. Ideal for families or investors alike, this lovely property offers a fantastic opportunity to move straight in with no onward chain. The well-maintained accommodation includes a spacious lounge and dining area, allowing ample space for relaxing and entertaining.
Step inside to find a handy downstairs cloakroom, a perfect addition for modern family living. Upstairs, there are three good-sized bedrooms, providing comfortable living spaces for all family members. The family bathroom is thoughtfully designed to cater to your daily needs with ease and style.
One of the standout features of this home is the beautifully landscaped garden, offering a peaceful and private outdoor space ideal for enjoying sunny days or evening gatherings. Additionally, the property benefits from communal parking, ensuring convenient and stress-free parking for residents and visitors alike.
Location is everything, and this home does not disappoint. Families will appreciate the proximity to excellent local schools; a short 0.3 mile walk takes you to the well-regarded Larkrise Primary School, while Great Baddow High School is just 0.2 miles away, making the morning school run a breeze. This convenient location also supports an active lifestyle and easy access to local amenities.
For investors, this property currently achieves a rental yield of 4.29%, making it a smart and steady addition to a property portfolio. Whether you're looking to live in a warm and welcoming community or seeking a promising investment opportunity, this terraced house ticks all the boxes.
Don't miss your chance to own this delightful family home, offering excellent living space, a great location, and strong rental potential. Arrange a viewing today and start imagining your life in this fantastic property!
Full Details
Entrance Hall
4' 06" x 15' 08" (1.37m x 4.78m) Double glazed front door, radiator, under stairs storage and leading to kitchen. Lounge, dining area and stairs leading to the first floor
Lounge / Dining Area
10' 09" x 23' 04" (3.28m x 7.11m) Double glazed window to the front, radiator, double glazed patio doors opening onto the decking area
Kitchen
6' 11" x 13' 10" (2.11m x 4.22m) Double glazed window to side aspect,. Modern fitted kitchen with a range of floor and wall mounted units finished with wooden work surfaces featuring a white butler sink, integrated appliances including a fridge freezer, electric hob, double oven, washing machine and dishwasher and tiled flooring
Rear Lobby
Leading to downstairs cloakroom and access to the back garden.
Cloakroom
Modern fitted two piece suite with heated towel rail, double glazed window to the side aspect and tiled floor.
1st Floor Landing
Storage cupboard and access to the loft
Bedroom One
10' 01" x 12' 09" (3.07m x 3.89m) Double glazed window to front aspect, radiator.
Bedroom Two
10' 07" x 10' 09" (3.23m x 3.28m) Double glazed window to rear aspect, and built in wardrobe
Bedroom Three
8' 11" x 9' 04" (2.72m x 2.84m) Double glazed window to front aspect, radiator and built in storage cupboard
Bathroom
Double glazed window to rear aspect, three piece suite including a wash basin, WC, bath with shower over, tiled flooring.
Front Garden
Laid lawn with foot path leading up to the house.
Rear Garden
Landscaped garden featuring Astro turf, a decking area, a brick built shed and providing rear access.
Parking
Communal Parking
Agent Note
The property is currently tenanted at a rate of £1250
pcm. The tenant would like to stay in the property making this a good rental investment. However the property can be sold with vacant possession if necessary.
vIEWINGS
BY PRIOR APPOINTMENT WITH BALCH ESTATE AGENTS
For clarification, we wish to inform prospective purchasers that we have prepared these sales particulars as a general guide. We have not carried out a detailed survey nor tested the services, appliances and specific fittings. Room sizes should not be relied upon for carpets and furnishings.

