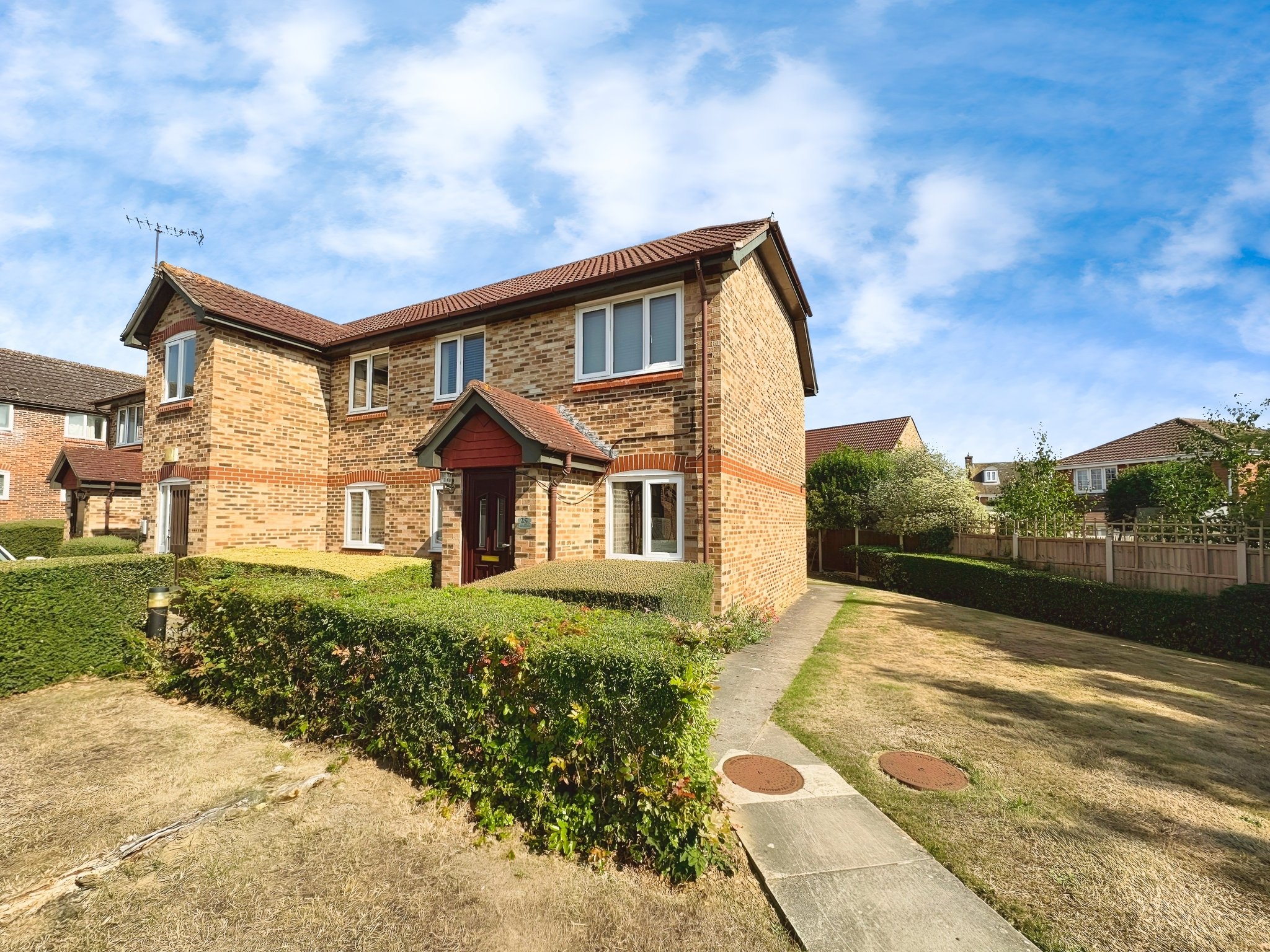Earlsfield Drive, Chelmsford
Property Features
- WELL PRESENTED GROUND FLOOR MAISONETTE
- TWO BEDROOMS
- LOUNGE/DINER
- FITTED KITCHEN
- WHITE SUITE BATHROOM
- ALLOCATED PARKING SPACE
- VISITORS PARKING AVAILABLE
- DOUBLE GLAZED WINDOWS
- ELECTRIC HEATING
- NO ONWARD CHAIN
Property Summary
**NO ONWARD CHAIN**
An extremely well presented two bedroom ground floor maisonette located within the popular residential area of Chelmer Village. The accommodation comprises of an entrance lobby, lounge/diner, fitted kitchen, two bedrooms and bathroom. The property further benefits from double glazed windows, allocated parking space, plus visitors parking and is surrounded by well tended communal gardens. (Council Tax Band - B)
The property is ideally located for local doctors' surgery and ASDA superstore with associated amenities, Chelmer Village Retail Park and excellent bus routes connecting to Chelmsford city centre offering multiple shopping facilities, entertainments, Essex County Cricket Ground and main line rail connections to London Liverpool Street.
Full Details
Property Information
(With approximate room sizes)
Entrance door leads into the entrance lobby.
Entrance Lobby
Door to the Lounge/Diner
Lounge/Diner
21' 0" x 9' 7" (6.40m x 2.92m)
Double glazed windows to front and rear, door to kitchen and door to inner lobby.
Fitted Kitchen
8' 8" x 5' 11" (2.64m x 1.80m)
Fitted with a range of base and wall mounted storage cupboards, stainless steel sink unit, integrated electric oven and hob with extractor, space and plumbing for washing machine, double double glazed window to rear, space for fridge/freezer.
Inner Lobby
Doors to the bathroom and the two bedrooms.
Bathroom
Obscure double glazed window to rear, panelled bath with shower over, vanity wash hand basin, low level wc.
Bedroom One
10' 10" x 8' 8" (3.30m x 2.64m)
Double glazed window to front, built in wardrobe.
Bedroom Two
10' 10" x 6' 7" (3.30m x 2.01m)
Double glazed window to front.
Exterior
There is an allocated parking space and communal gardens
Lease Information
We have been advised by the current Vendors of the following information:
Service Charge - £121pcm
Ground Rent - £144pa
Please call to discuss the lease length
Services
All main services are connected with the exception of gas.
Viewings
By prior appointment with Balch Estate Agents.
For clarification, we wish to inform prospective purchasers that we have prepared these sales particulars as a general guide. We have not carried out a detailed survey nor tested the services, appliances and specific fittings. Room sizes should not be relied upon for carpets and furnishings.
Referrals
If requested, we can recommend local companies to you such as Solicitors/Conveyancers, Surveyors or even Mortgage Brokers and on occasions they may pay us a referral fee for this, but you are under no obligation to use the third-party companies that we recommend.


