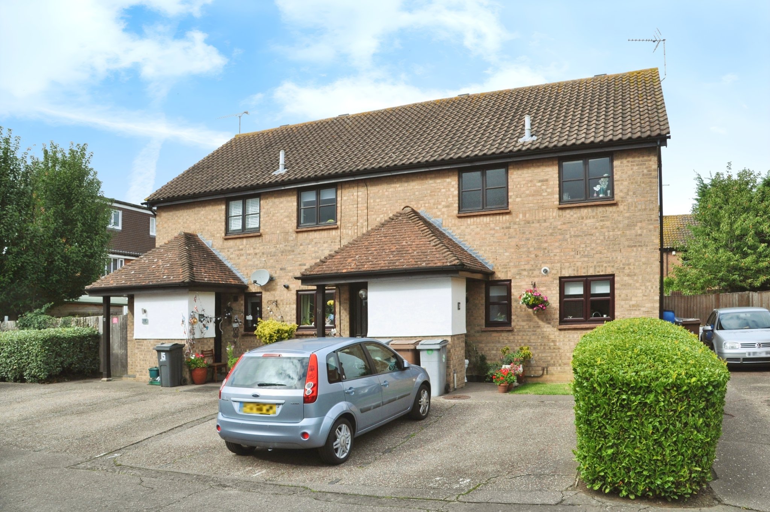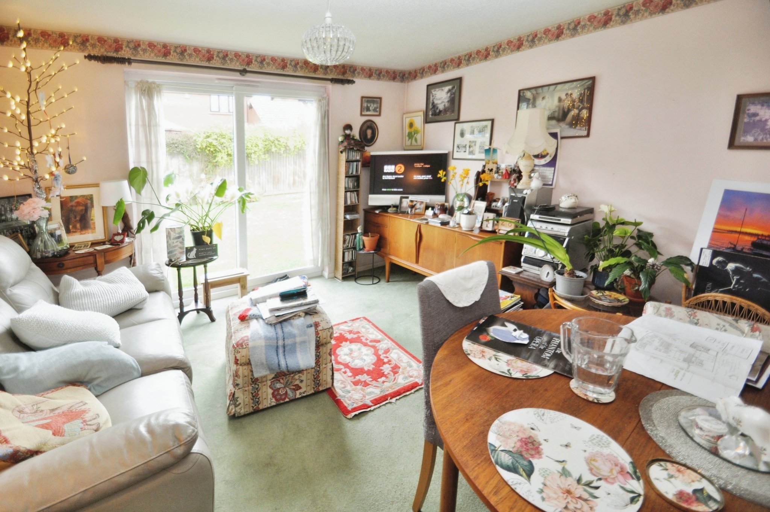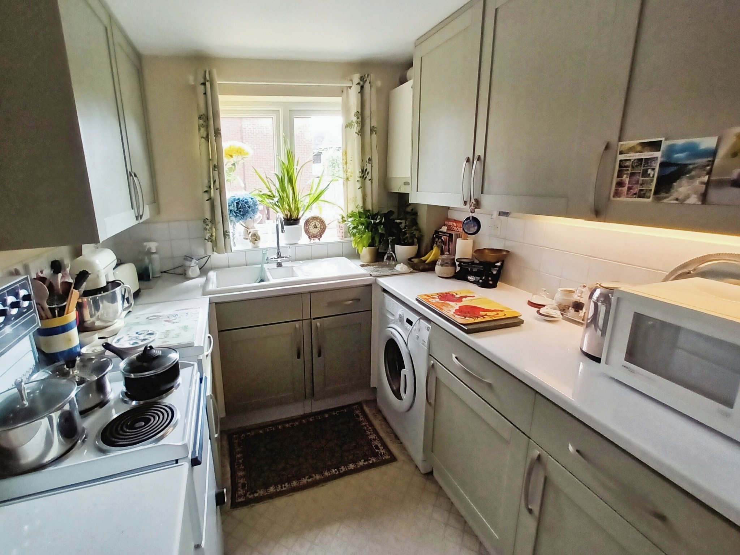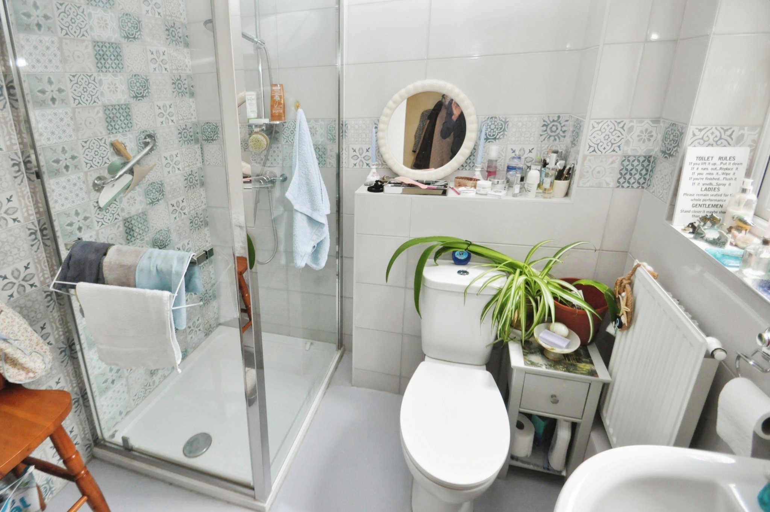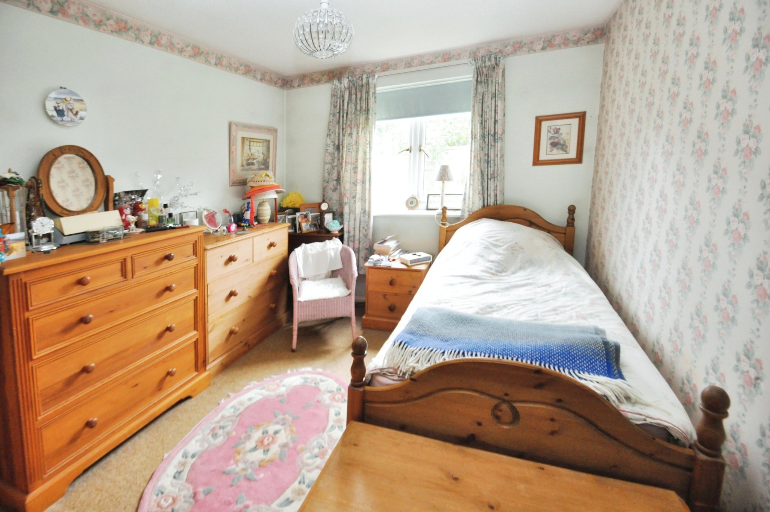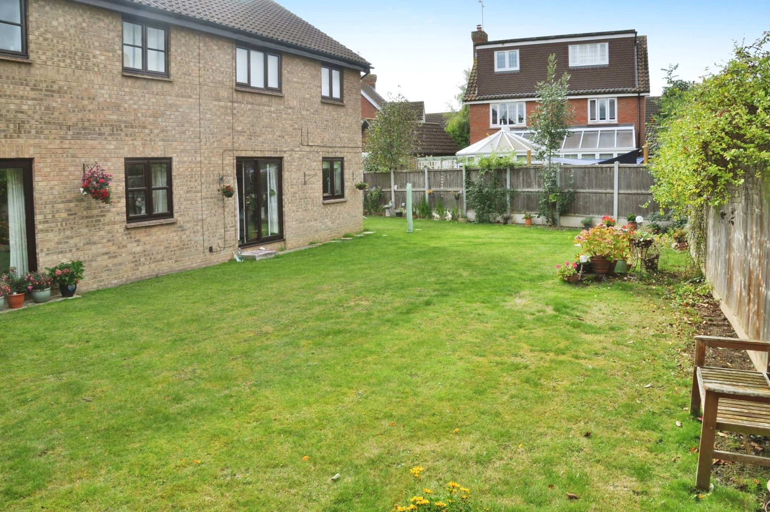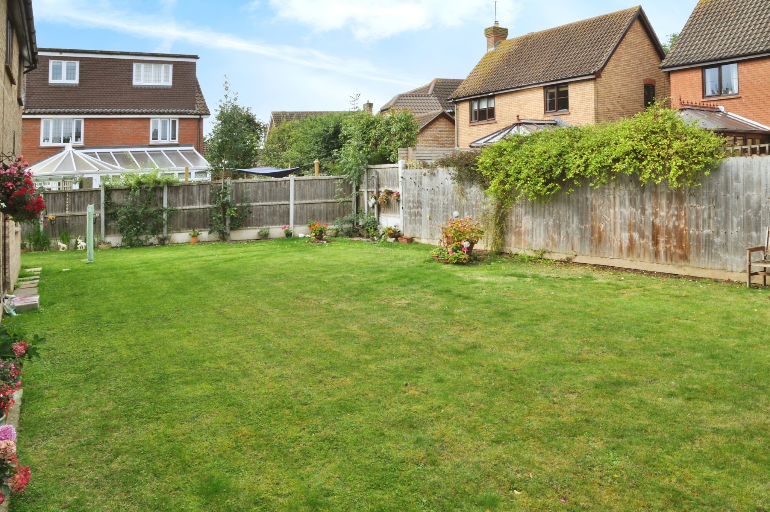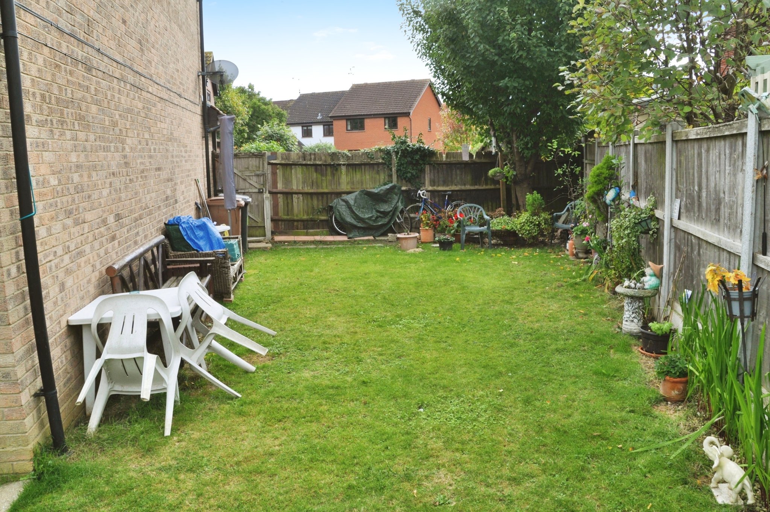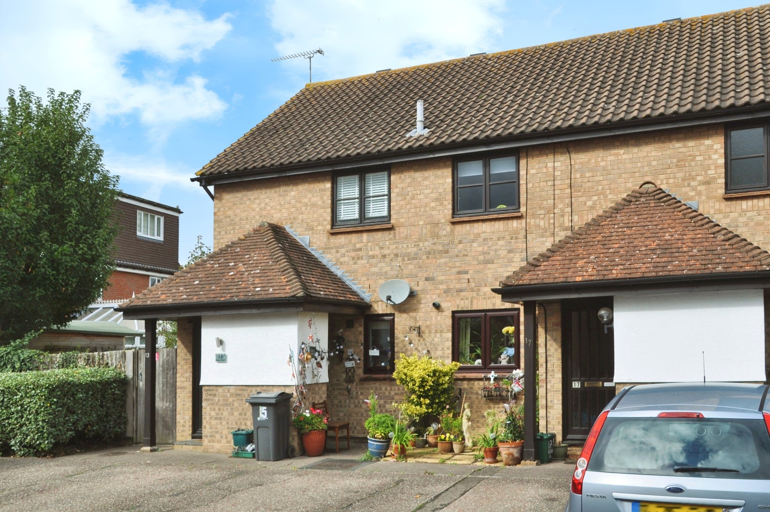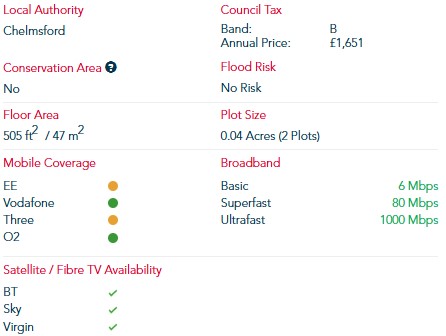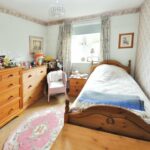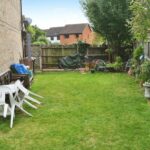Gilson Close, Chelmsford
Property Features
- ONE BEDROOM GROUND FLOOR MAISONETTE
- LOUNGE/DINER WITH ACCESS TO COMMUNAL GARDENS
- RECENTLY REFITTED KITCHEN/BREAKFAST ROOM
- RECENTLY REFITTED SHOWER ROOM
- LONG LEASE
- STORAGE CUPBOARDS
- ALLOCATED PARKING AND VISITORS SPACE
- PRIVATE ENCLOSED COMMUNAL GARDEN
- QUIET CUL-DE-SAC LOCATION
- VIEWING ADVISED
Property Summary
Located within a quiet cul-de-sac within the popular residential area of Chelmer Village, is this well presented one bedroom ground floor maisonette. The accommodation comprises of an entrance hall with two large storage cupboards, a recently refitted shower room, a fitted kitchen/breakfast room and a lounge/diner with access to the well maintained communal garden. The property further benefits from gas central heating, double glazed windows, allocated parking space plus visitors space and we have been advised that the lease has 964 years remaining. (Council Tax Band - B)
Chelmer Village is a popular residential area to the East of this vibrant City of Chelmsford catering for a variety of shops to be found within the village square to include the Asda Superstore, schooling and, of course, regular bus services to the City Centre for more comprehensive amenities together with the main line rail station.
Distance to Stansted Airport - Approx. 18 Miles
Distance to Chelmsford Station - Approx. 2 Miles
Distance to the new Beaulieu Station (Planned for 2025) - Approx. 3 Miles
Full Details
PROPERTY INFORMATION
Ground Floor -
Hallway - The property is entered from a covered porch area with storage cupboard and a part glazed door leads to the inner hallway which benefits from two large storage cupboards.
Kitchen / Breakfast Room - 3.94mx 2.18m (12'11"x 7'1") - Double glazed window to front overlooking a small patio area, range of matching base and walls units with quartz effect work surface incorporating a ceramic sink with central mixer tap and tiled splashback and there is space for a cooker, fridge/freezer and washing machine. Wall mounted boiler, radiator, vinyl flooring and smooth ceiling.
Lounge / Dining Room - 3.66m x 3.51m (12'0" x 11'6") - Patio doors open to the private, landscaped communal garden.
Double Bedroom - 3.91m x 2.16m (12'9" x 7'1") - Double glazed window to rear aspect, radiator.
Shower Room - 2.13m x 1.73m (6'11" x 5'8") - Opaque double glazed window to front, fully tiled, shower cubicle, LLWC, pedestal wash hand basin with tiled splashback, radiator, extractor fan.
Exterior -
Garden - The spacious and fully enclosed rear garden is mainly laid to lawn with various flower and shrub borders providing greenery and colour throughout, and can be accessed directly from the Lounge / Dining Room. There is a locked entrance gate that provides access to the front where the property also benefits from a small patio area with outside tap and lighting, plus access to the external storage cupboard.
Parking - The property benefits from a conveniently positioned allocated parking space and there is also ample visitor parking for guests, all positioned in a mews position solely for the four leasehold properties.
Lease Information
We have been advised by the current vendor of the following lease information but we recommend that this is also checked by your legal representative.
964 years remain on the lease
Service Charge - £130pcm
Ground Rent - £50 per annum
Services
All main services are connected.
Viewings
By prior appointment with Balch Estate Agents.
For clarification, we wish to inform prospective purchasers that we have prepared these sales particulars as a general guide. We have not carried out a detailed survey nor tested the services, appliances and specific fittings. Room sizes should not be relied upon for carpets and furnishings
Referrals
If requested, we can recommend local companies to you such as Solicitors/Conveyancers, Surveyors or even Mortgage Brokers and on occasions they may pay us a referral fee for this, but you are under no obligation to use the third-party companies that we recommend.

