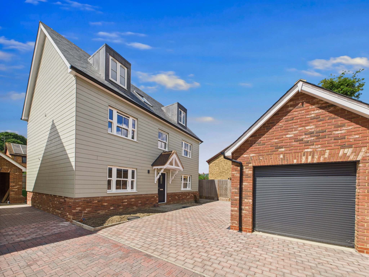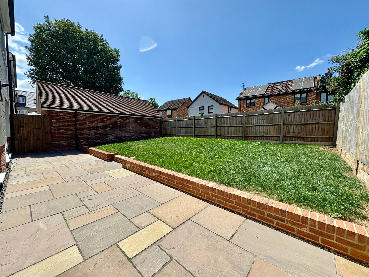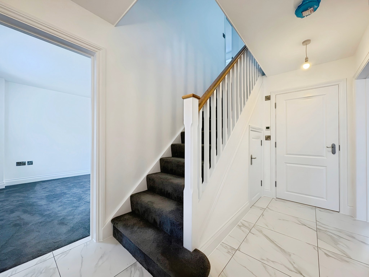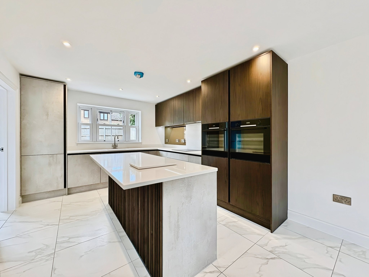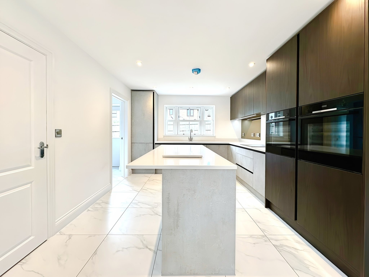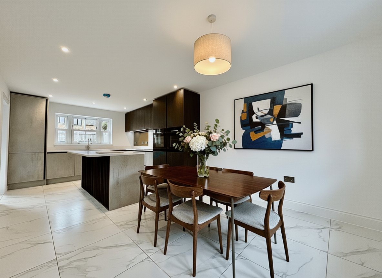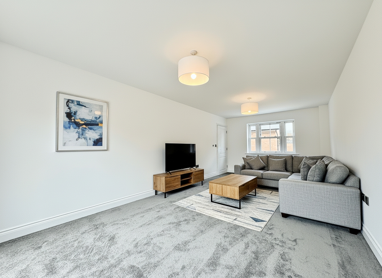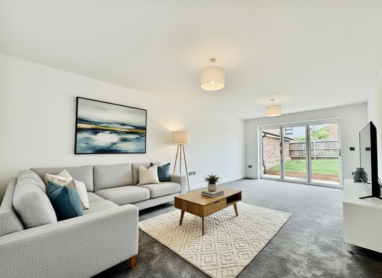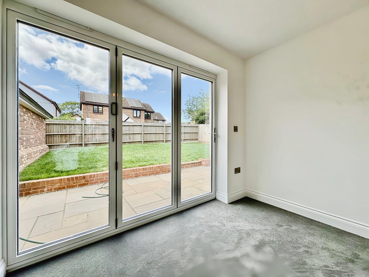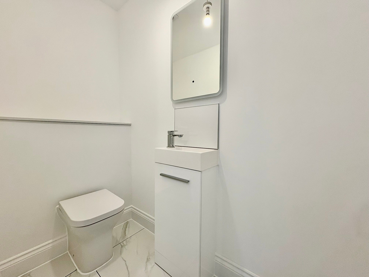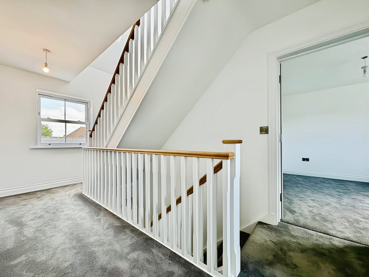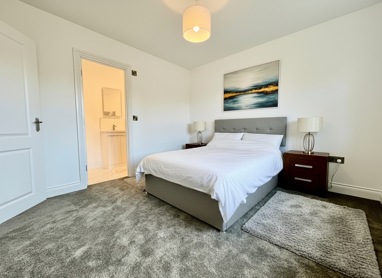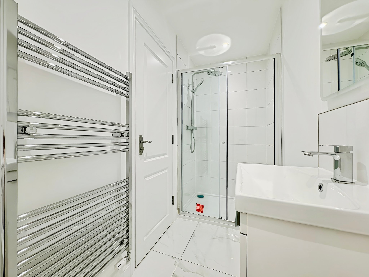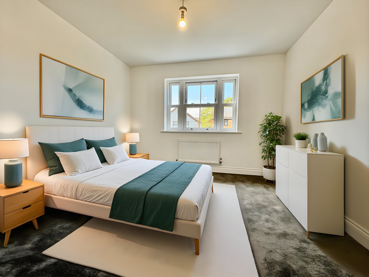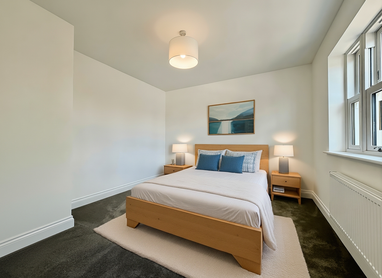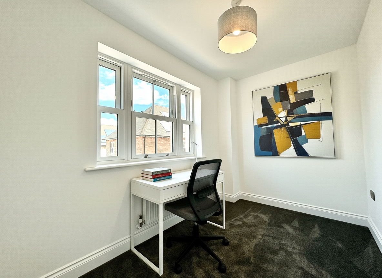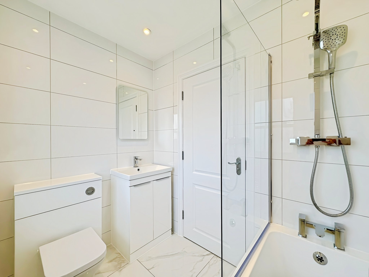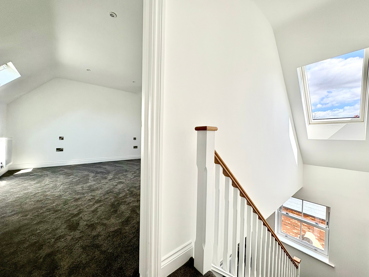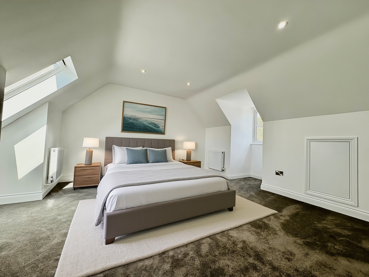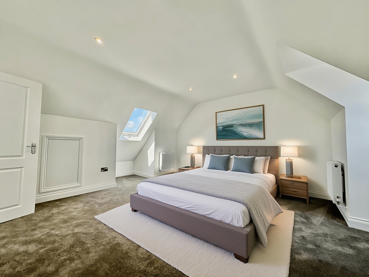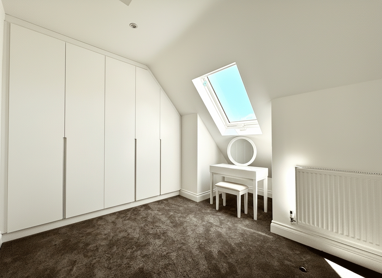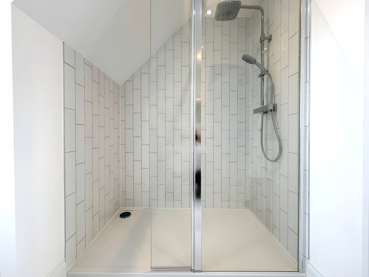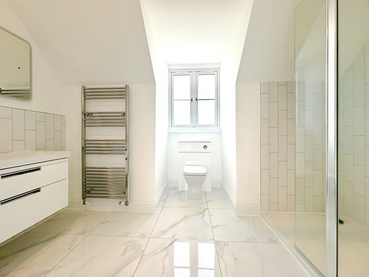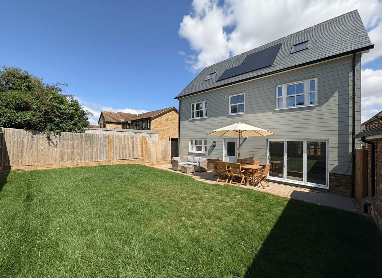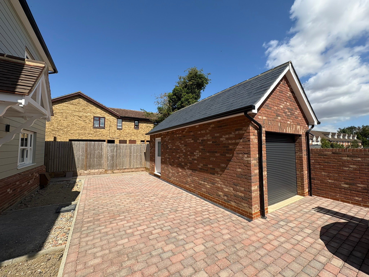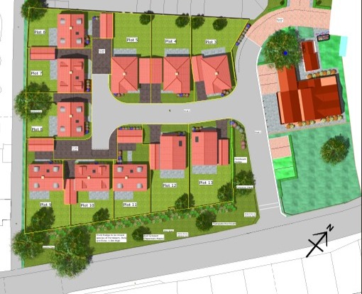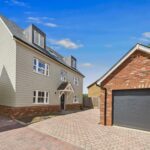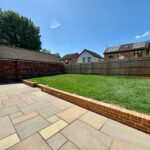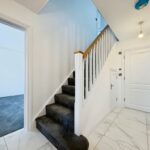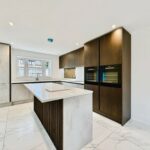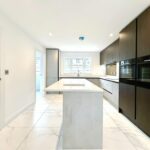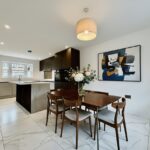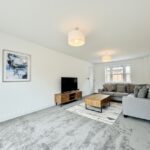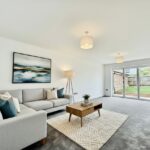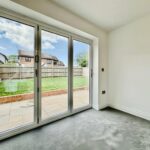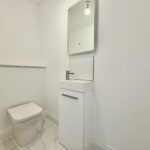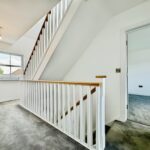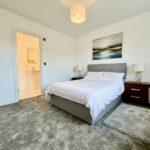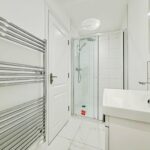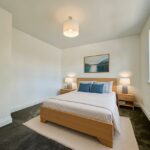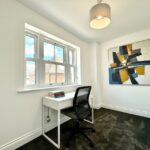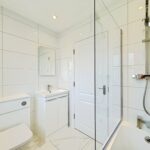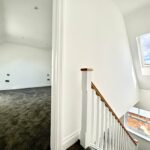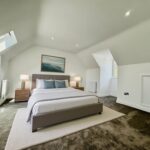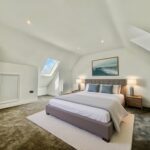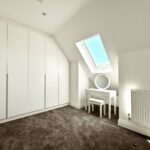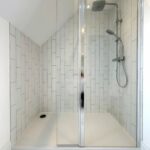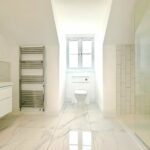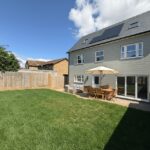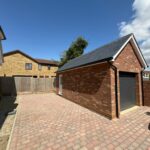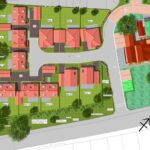Hatfield Road, Witham
Property Features
- FIVE BEDROOM FAMILY HOME
- EXCLUSIVE DEVELOPMENT OF JUST 11 DETACHED HOMES
- BEAUTIFULLY APPOINTED KITCHEN WITH INTEGRATED APPLIANCES
- PARKING AND GARAGE
- 10 YEAR WARRANTY
- UNDER FLOOR HEATING TO THE GROUND FLOOR
- CONVENIENT FOR ACCESS TO TOWN CENTRE AND ROAD LINKS
- TWO EN-SUITES
- OPEN PLAN KITCHEN /DINING ROOM
- HIGH SPECIFICATION
- PLOT 6
Property Summary
Brand new 5 bedroom detached homes are now available. The homes are designed to maximise space for modern living.
To the ground floor is a large open plan kitchen dining room, with utility room, the kitchen has been finished to a high spec with double Bosch ovens and Quartz work tops, utility room with space for washing machine and dryer. Large family lounge with bi-fold door out to the garden.
On the first floor you have a second En-Suite shower room to bedroom two, a further two double bedrooms, the fifth could be an ideal office or playroom.
The whole top floor is given to a large main bedroom, just across the landing you have a room designed to be a walk in wardrobe, off this you have a large En-Suite shower room.
Old Ivy Chimneys is an exclusive development of just 11 detached family homes and each being thoughtfully designed and built to an exceptional standard, boasting high end fixtures & fittings. These unique homes are positioned in a convenient location offering excellent transport links plus access to local amenities.
These family homes range from 4 bedrooms across two floors to 5 bedrooms across three floors and the first phase will be ready for occupation 2025.
Full Details
Entrance Hall
7' 01" x 12' 00" (2.16m x 3.66m) Tiled floor, under stairs storage
Family Lounge
11' 00" x 21' 11" (3.35m x 6.68m) Double glazed sash windows to front, bi-folding doors to rear, underfloor heating.
Kitchen/Dining Area
10' 11" x 21' 11" (3.33m x 6.68m) Double glazed sash windows to front and rear, Kitchen is finished to a high standard, range of low level units with eye level units, Quarts worktops, integrated Bosch appliances, double ovens, Induction hob, central island unit, mirrored splash back.
Utility Room
4' 10" x 5' 10" (1.47m x 1.78m) Door out to garden, storage with space for washing machine and washer dryer, gar combi boiler.
Cloackroom
Low level w/c, wash hand basin with vanity unit below and mirror over, tiled floor.
1st Floor Landing
Double glazed window to front aspect, storage cupboard housing water tank, radiator. carpet.
Bedroom Two
10' 11" x 10' 07" (3.33m x 3.23m) Double Glazed sash window to the rear, radiator - Door to:
En-Suite Shower Room
Bedroom Three
11' 02" x 10' 09" (3.40m x 3.28m) Double Glazed sash window to rear, radiator.
Bedroom Four
11' 00" x 10' 09" (3.35m x 3.28m) Double glazed sash window to front, radiator.
Bedroom Five/Study
11' 00" x 6' 06" (3.35m x 1.98m) Double Glazed sash window to front, radiator.
Family Bathroom
2nd Floor Landing
Storage cupboard, skylight.
Bedroom One
14' 10" x 13' 06" (4.52m x 4.11m) Double glazed window to front, skylight to rear, radiator, eaves storage.
Walk in Wardrobe
11' 00" x 7' 08" (3.35m x 2.34m) Double glazed Velux window to rear, radiator - Door to :
En-Suite Bathroom
Garage
11' 01" x 23' 01" (3.38m x 7.04m) Roller door to front, door to side, electric and power.
Parking
Parking for multiple cars
Rear Garden
Patio area, remainder laid to lawn.
Viewings
BY PRIOR APPOINTMENT WITH BALCH ESTATE AGENTS
For clarification, we wish to inform prospective purchasers that we have prepared these sales particulars as a general guide. We have not carried out a detailed survey nor tested the services, appliances and specific fittings. Room sizes should not be relied upon for carpets and furnishings.
Estate Agents Act 1979 - Declaration Of Interest
UNDER THE ESTATE AGENTS ACT 1979, WE ARE MAKING YOU AWARE THAT THE DEVELOPER HAS A PERSONAL INTEREST WITH BALCH ESTATE AGENTS LTD
Specification
Kitchens
Integrated oven
Integrated fridge freezer
Induction hob
Inset sink with drainer
Quartz worktops with matching upstands
Bathroom
All white sanitary ware
Ceramic tiling to shower/bath
Vanity basin unit
Ceramic tiled floor
Chrome heated towel rail
Heating
Underfloor heating to the ground floor
Gas central heating
Solar PV panels
Joinery and doors
Light Oak faced internal doors
OG skirtings and architraves
Double glazed sash uPVC window frames and patio doors
Security front door
Electrical
Low energy downlighting to kitchen and bathroom
Other rooms ceiling pendants
Multi media points to lounge
TV points to bedrooms
Ample socket switches in white
External finishes
Rear gardens mostly paved with some planting areas
Front gardens
Additional information
Build Zone 10 year warranty
A rated energy efficiency
Council Tax Band - TBC
Services - We understand that mains water, drainage and electricity are connected to the property.
Tenure - Freehold
EPC rating - TBC
Agents Note
The photos shown are of Plot 3 (the show home). -Choices are subject to build stage & availability.

