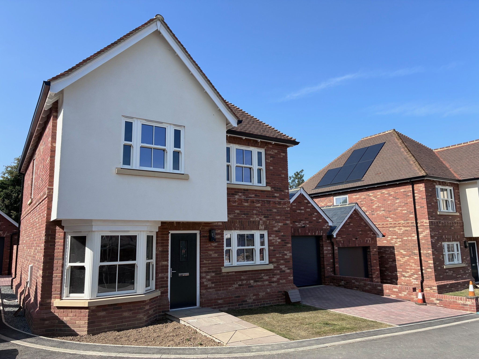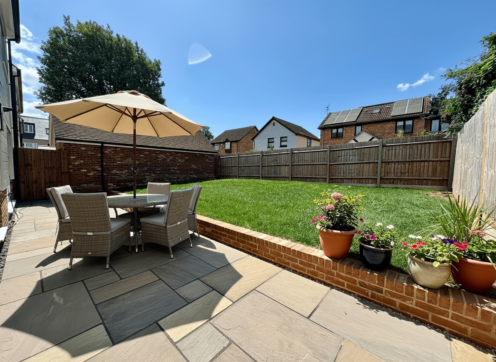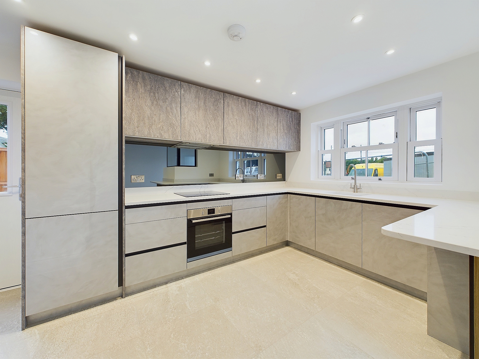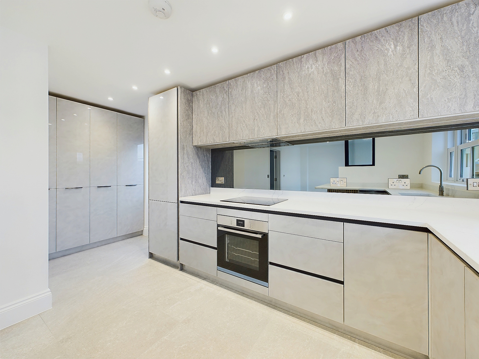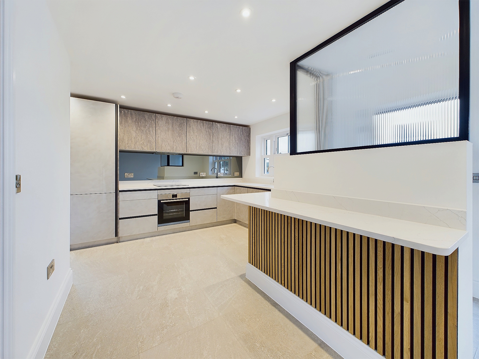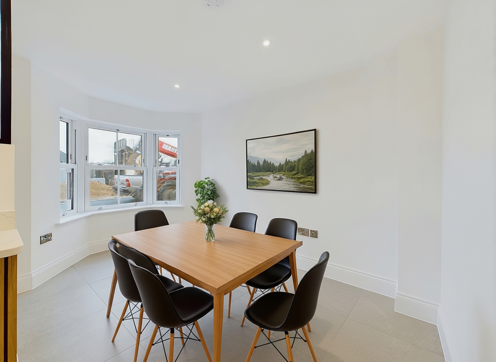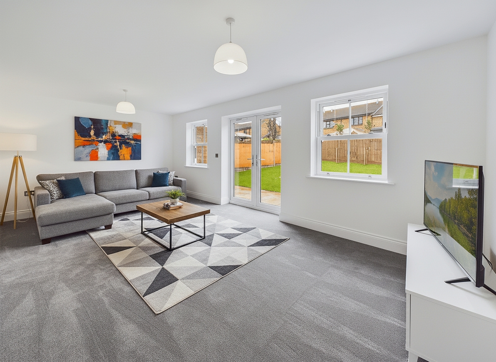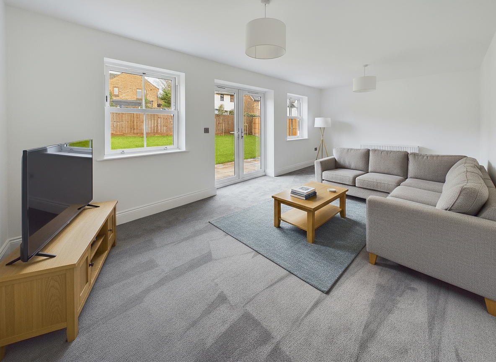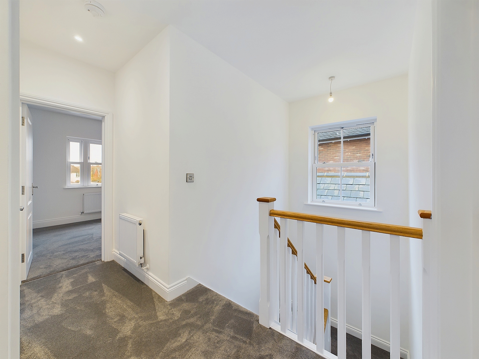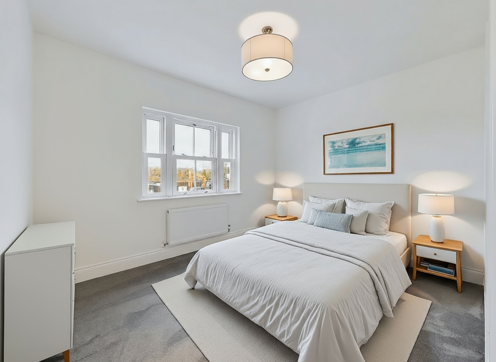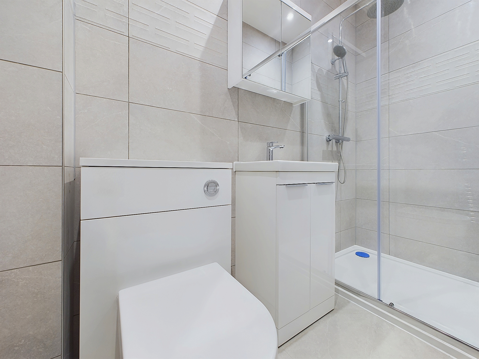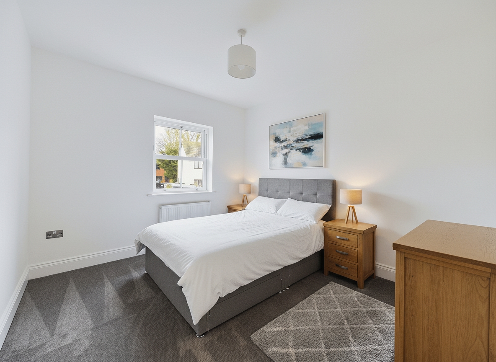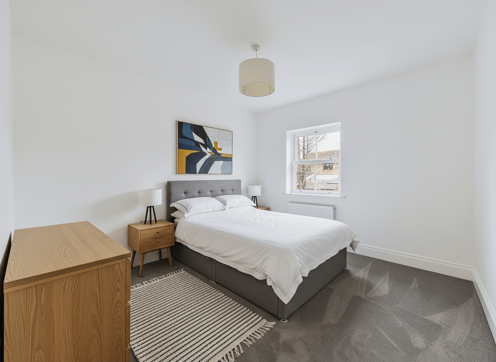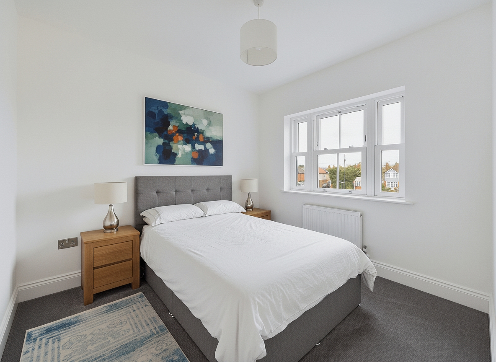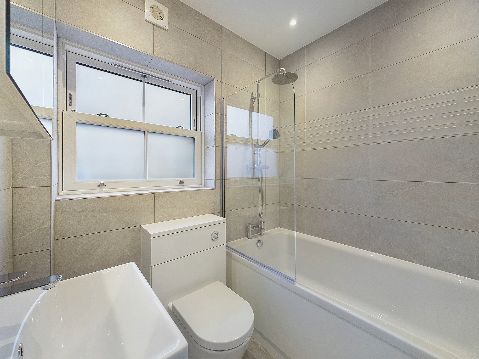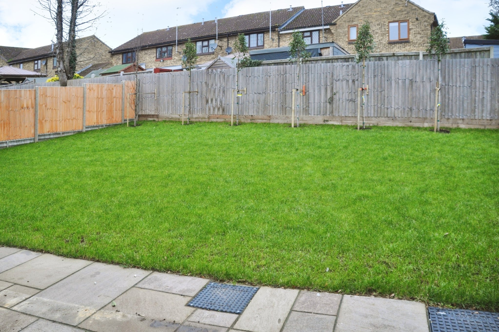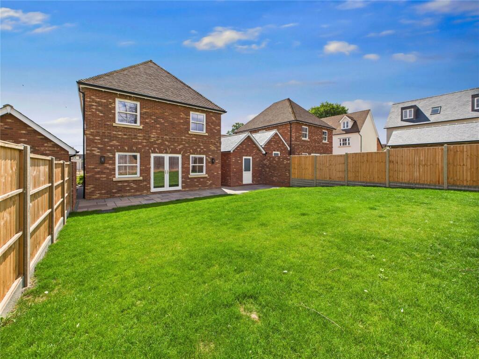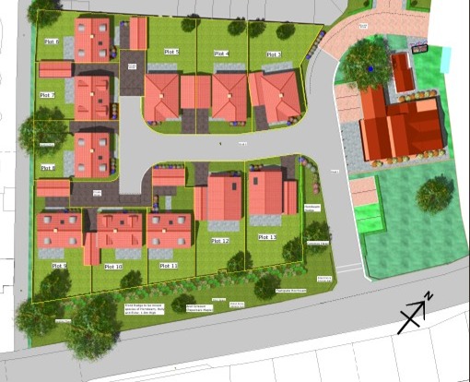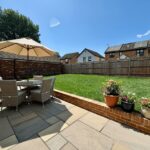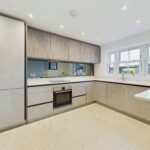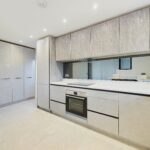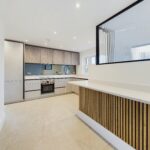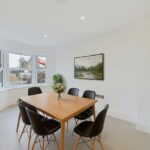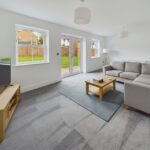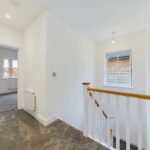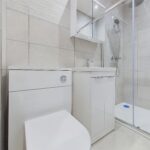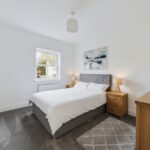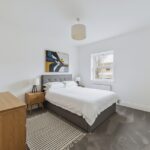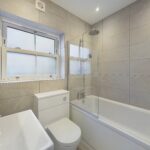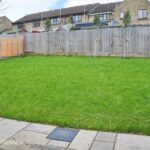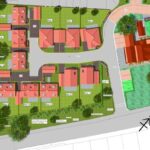Hatfield Road, Witham
Property Features
- EXCLUSIVE DEVELOPMENT OF JUST 11 DETACHED HOMES
- OPEN PLAN KITCHEN /DINING ROOM
- UNDER FLOOR HEATING TO THE GROUND FLOOR
- PARKING AND GARAGE
- EN-SUITE TO THE PRINCIPAL BEDROOM
- BEAUTIFULLY APPOINTED KITCHEN WITH INTEGRATED APPLIANCES
- LOUNGE WITH DOORS TO GARDEN
- HIGH SPECIFICATION
- 10 YEAR WARRANTY
- CONVENIENT FOR ACCESS TO TOWN CENTRE AND ROAD LINKS
Property Summary
Old Ivy Chimneys is an exclusive development of just 11 detached family homes and each being thoughtfully designed and built to an exceptional standard, boasting high end fixtures & fittings. These unique homes are positioned in a convenient location offering excellent transport links plus access to local amenities.
These family homes range from 4 bedrooms across two floors to 5 bedrooms across three floors and the first phase will be ready for occupation 2025.
The buyers have the option to choose the kitchen style from options the developer off
Full Details
Kitchen
13' 4" x 17' 5" (4.06m x 5.31m)
Dining Room
Lounge
21' 7" x 10' 11" (6.58m x 3.33m)
Internal Hall
Stairs up to first floor, understairs storage, underfloor heating controls, door to
Cloakroom
1st Floor Landing
Window, radiator, storage cupboard
Bedroom One
11' 8" x 9' 8" (3.56m x 2.95m)
En-Suite
Bedroom Two
11' 00" x 10' 09" (3.35m x 3.28m)
Bedroom Three
10' 11" x 10' 04" (3.33m x 3.15m)
Bedroom Four
10' 09" x 9' 03" (3.28m x 2.82m)
Family Bathroom
Garage
Electric roller door to front, door to rear, power and lighting.
Garden
Front garden laid to lawn, rear garden patio, remainder laid to lawn.
Viewings
BY PRIOR APPOINTMENT WITH BALCH ESTATE AGENTS
For clarification, we wish to inform prospective purchasers that we have prepared these sales particulars as a general guide. We have not carried out a detailed survey nor tested the services, appliances and specific fittings. Room sizes should not be relied upon for carpets and furnishings.
Estate Agents Act 1979 - Declaration Of Interest
UNDER THE ESTATE AGENTS ACT 1979, WE ARE MAKING YOU AWARE THAT THE DEVELOPER HAS A PERSONAL INTEREST WITH BALCH ESTATE AGENTS LTD
Property Specifications
Kitchens
Integrated oven
fridge freezer
Ceramic hob
Inset sink with drainer
Bathroom
All white sanitary ware
Ceramic tiling to shower/bath
Vanity basin unit
Ceramic tiled floor
Chrome heated towel rail
Heating
Underfloor heating to the ground floor
Gas central heating
Solar PV panels
Joinery and doors
Light Oak faced internal doors
OG skirtings and architraves
Double glazed sash uPVC window frames and patio doors
Security front door
Electrical
Low energy downlighting to kitchen and bathroom
Other rooms ceiling pendants
Multi media points to lounge
TV points to bedrooms
Ample socket switches in white
External finishes
Rear gardens mostly paved with some planting areas
Front gardens
Additional information
Build Zone 10 year warranty
A rated energy efficiency
Council Tax Band - TBC
Services - We understand that mains water, drainage and electricity are connected to the property.
Tenure - Freehold
EPC rating - TBC
Agents Note
The photos shown are of Plot 3 (the show home). -Choices are subject to build stage & availability.

