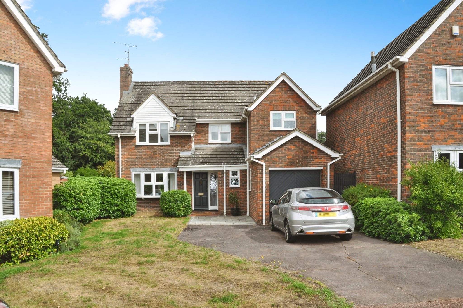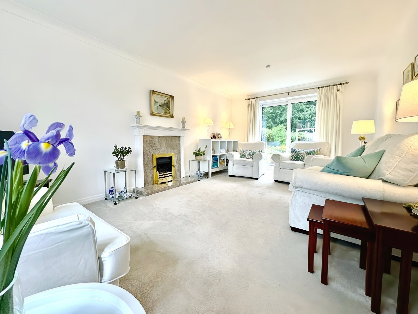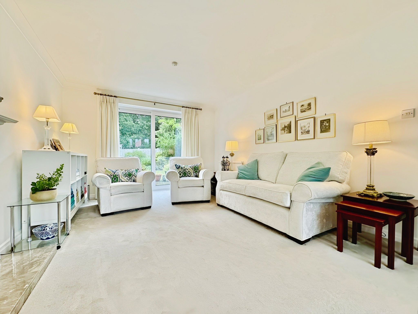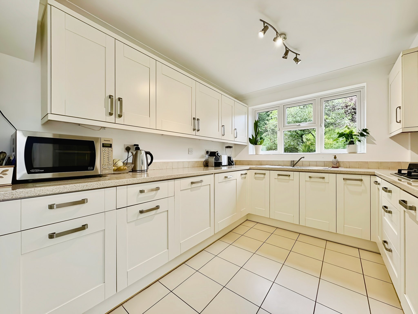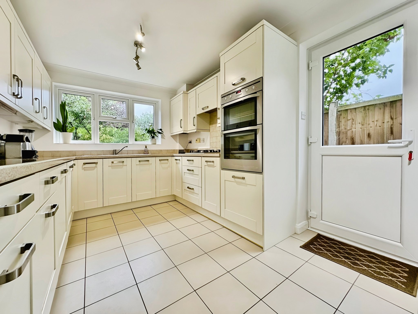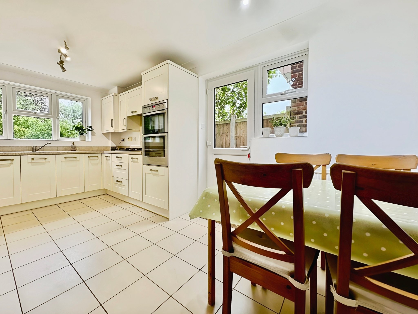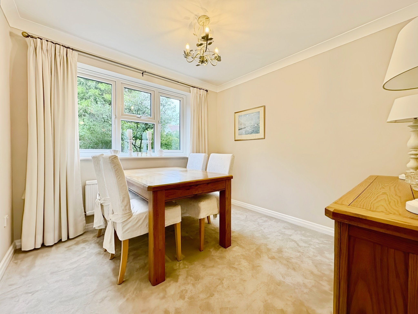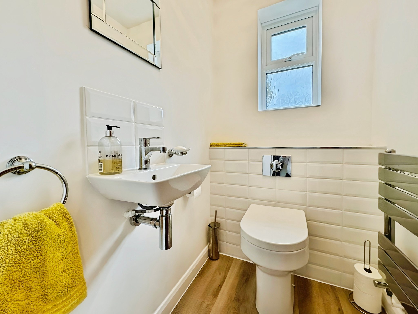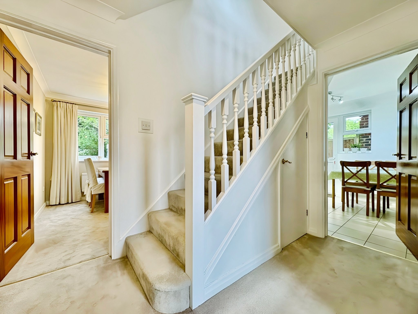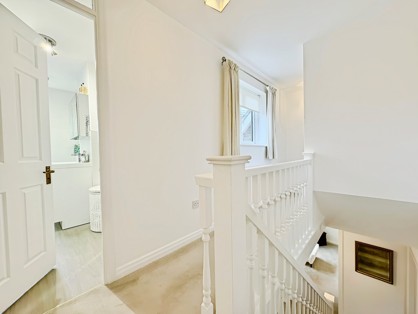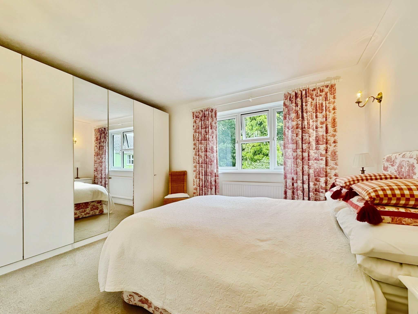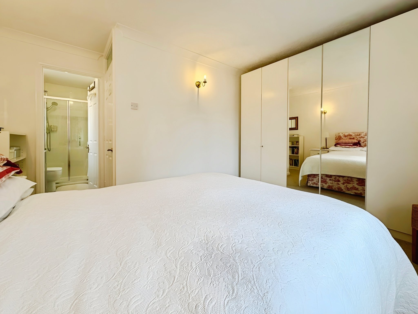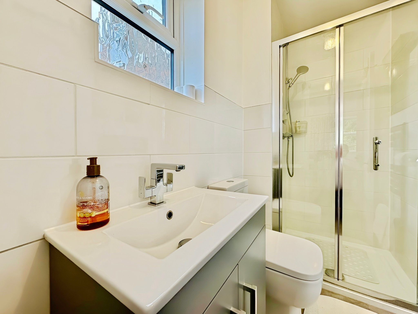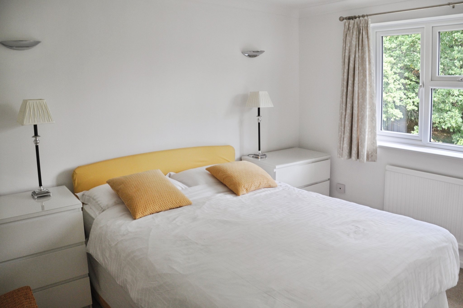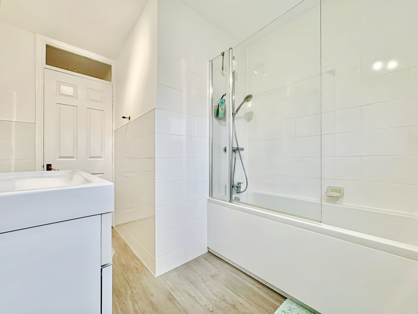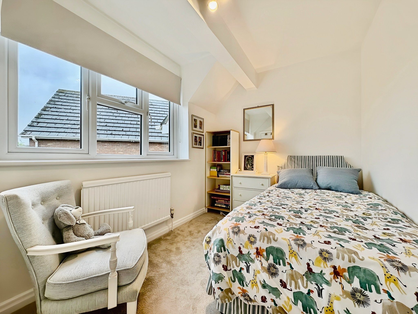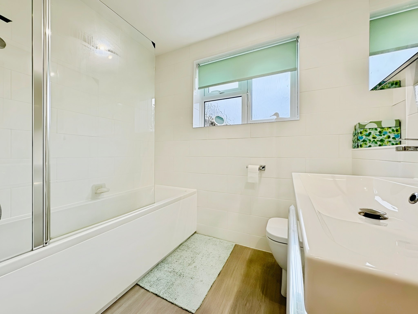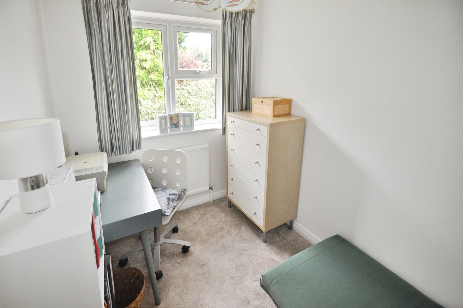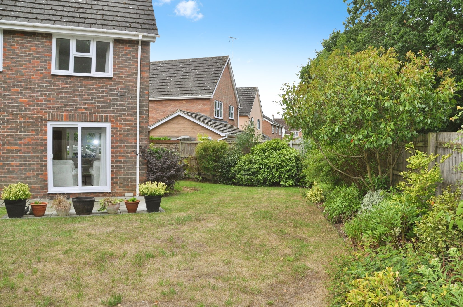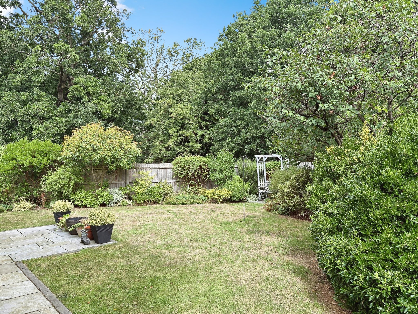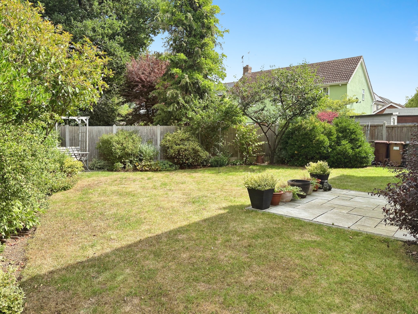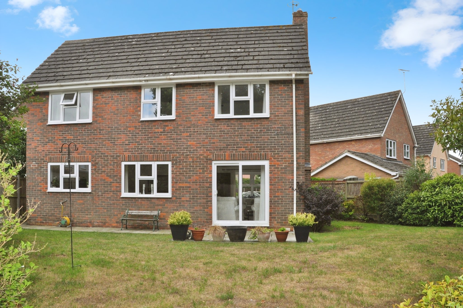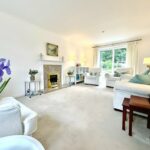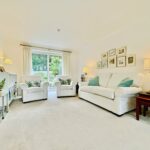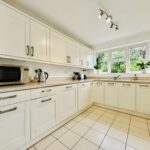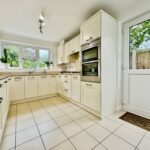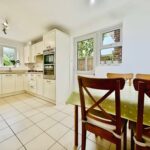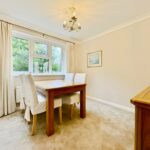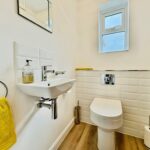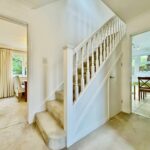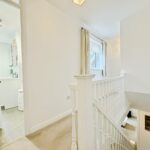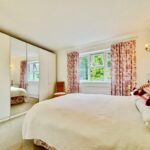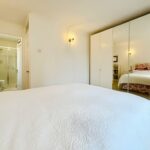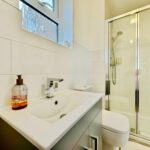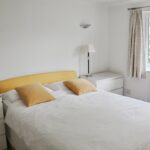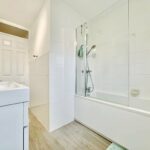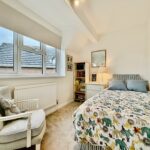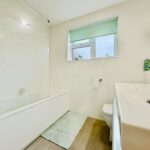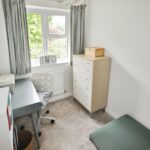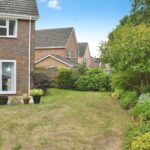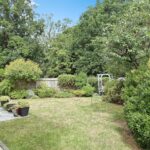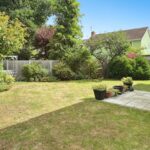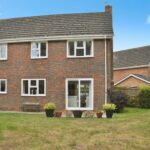Little Nell, Chelmsford
Property Features
- DETACHED FAMILY HOME
- EN SUITE SHOWER ROOM TO BED ONE
- NO ONWARD CHAIN
- SPACIOUS LOUNGE
- KITCHEN BREAKFAST ROOM
- GARAGE AND DRIVEWAY
- SHORT WALK TO LOCAL SHOPS AND SCHOOLS
- BACKING ON TO DAFFY WOOD
Property Summary
Occupying a mews location, and backing directly onto Daffy Wood is this four double bedroom, detached family house, which is offered for sale with no onward chain, the property has recently had a newly fitted family bathroom, en-suite and ground floor cloakroom.
Newland Spring is located 2.5 miles north of the centre of Chelmsford with a regular bus service to the City and railway station with trains to London Stratford taking from 31 minutes and Liverpool Street from 36 minutes. There is also a sought after primary and pre school plus a Morrisons superstore within walking distance.
The property boasts a spacious lounge, four good sized bedrooms with newly fitted en-suite to master, spacious kitchen breakfast room, a separate dining room/study or play room, private rear garden with excellent potential to extend (STP), garage and driveway parking for multiple cars.
Full Details
Entrance Hall
Entrance door to front, doors to cloakroom, kitchen / breakfast room, dining room, lounge, cupboard, stairs to first floor, radiator.
Cloackroom
Newly re fitted obscure double glazed window to front, low level W/C, wall mounted hand wash basin, radiator.
Kitchen Breakfast Room
8' 09" x 16' 01" (2.67m x 4.90m) Dual aspect double glazed window to rear and side, door to side, range of wall and base units, rolled edge work surfaces with sink inset, boiler to cupboard, integrated appliances, radiator, part tiled walls.
Dining Room
9' 05" x 9' 05" (2.87m x 2.87m) Double glazed window to rear, radiator.
Lounge
5.80m x 3.45m (19' 0" x 11' 4") Double glazed bow window to front, double glazed sliding doors to the rear, fireplace, two radiators.
First floor
Landing
Double glazed window to front, doors to bedroom one, bedroom two, bedroom three, bedroom four, family bathroom, airing cupboard housing immersion tank, radiator.
Bedroom One
12' 07" x 12' 08" (3.84m x 3.86m) Double glazed window to rear, door to en-suite, generous fitted wardrobes, radiator.
En-Suite Shower Room
Obscure double glazed, newly fitted window to side, fully tiled shower cubicle, low level W/C, pedestal hand wash basin, heated towel rail, tiled walls.
Bedroom Two
9' 0" x 11' 06" (2.74m x 3.51m) Double glazed window to rear, fitted wardrobes, radiator.
Bedroom Three
11' 05" x 6' 10" (3.48m x 2.08m) Double glazed window to front, fitted wardrobes, radiator.
Bedroom Four
9' 07" x 6' 03" (2.92m x 1.91m) Double glazed window to rear, wardrobe, radiator, loft access.
Family Bathroom
Obscure double glazed window to front, newly fitted bathroom, panel bath with shower mixer tap, low level W/C, pedestal hand wash basin, heated towel rail, tiled walls.
Outside
Frontage
Driveway parking for multiple cars, access to garage and side access, lawned area.
Integral Garage
9' 03" x 17' 07" (2.82m x 5.36m) Up and over door, power and lighting connected, side access door to garden.
Rear Garden
Patio to immediate rear, gated side access, door to garage, mature shrubs to border, rest laid to lawn,

