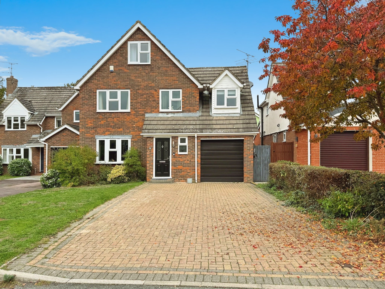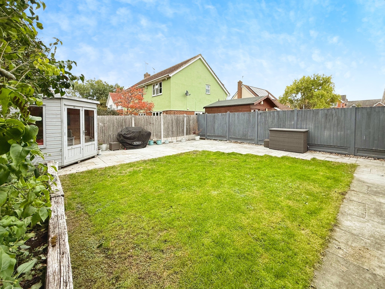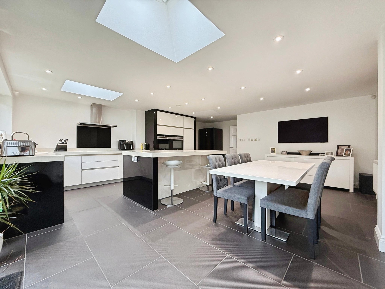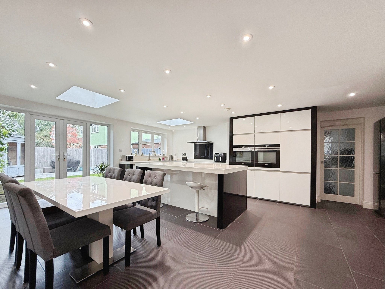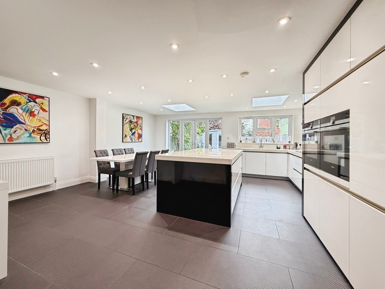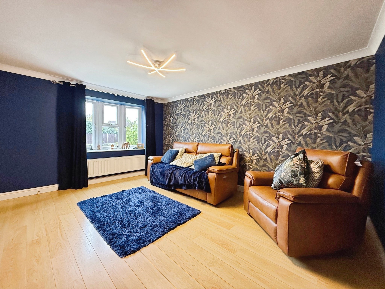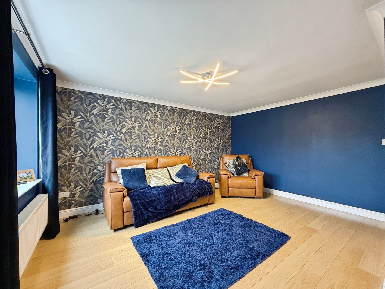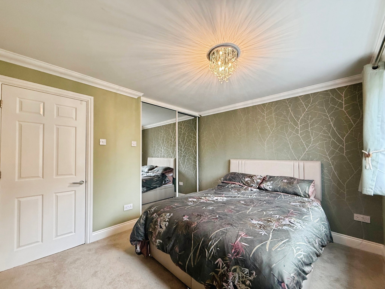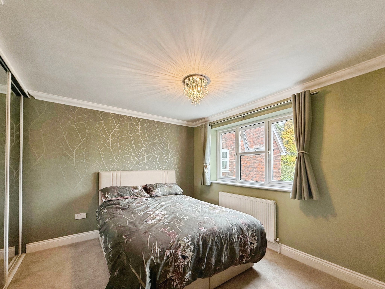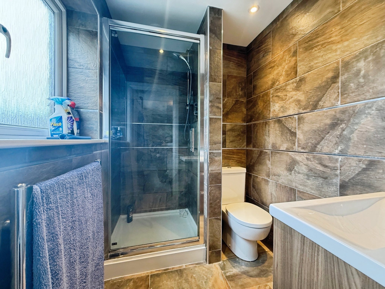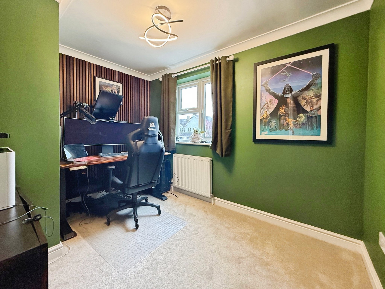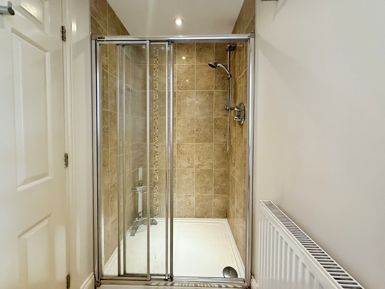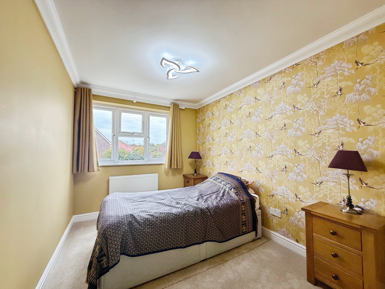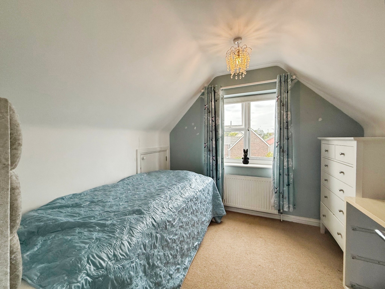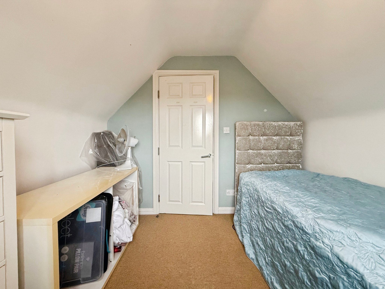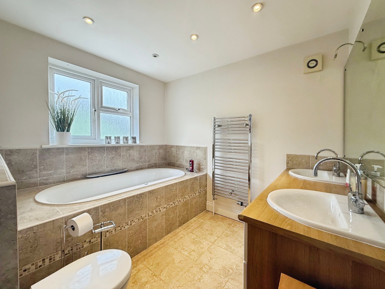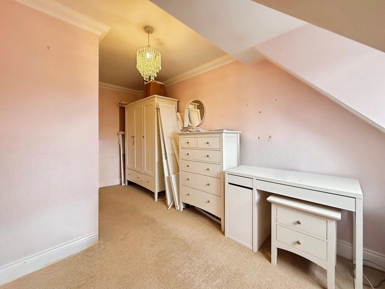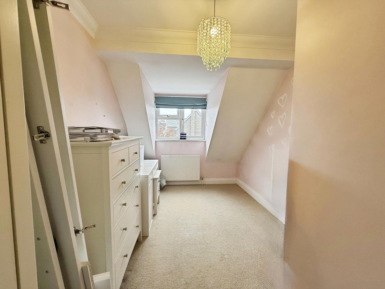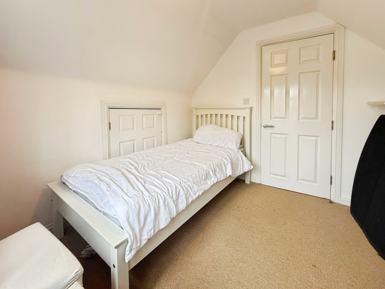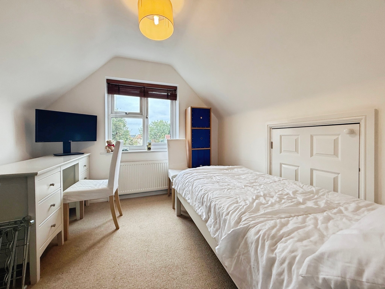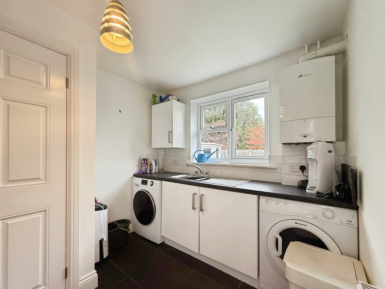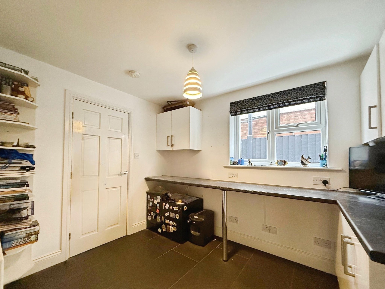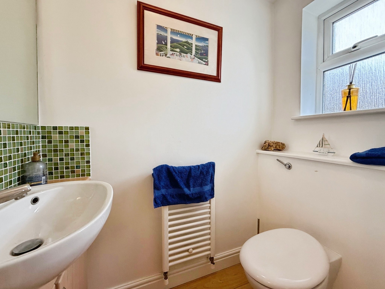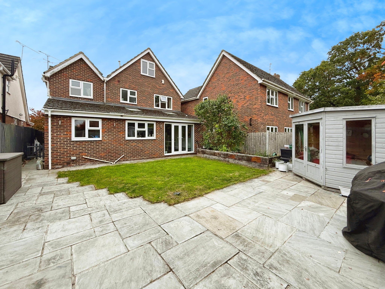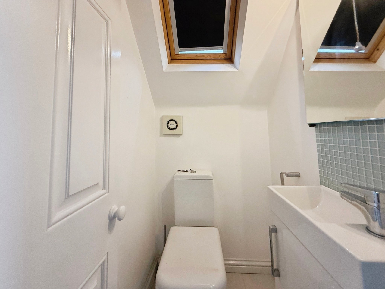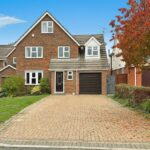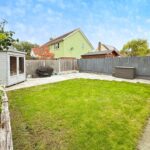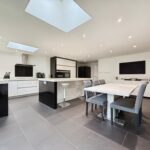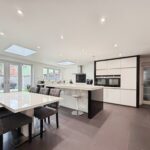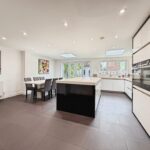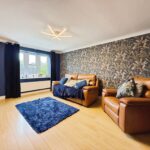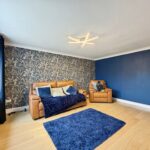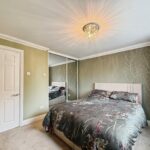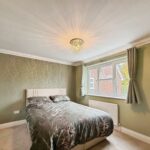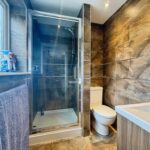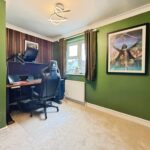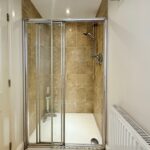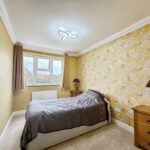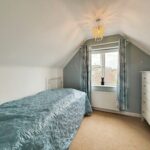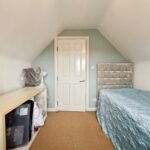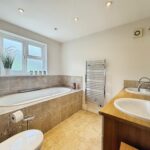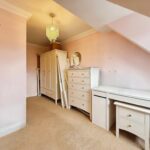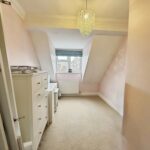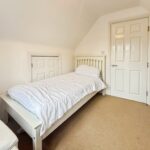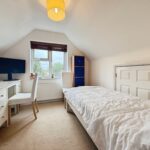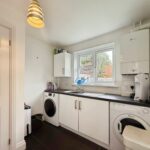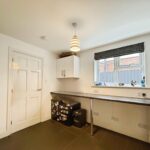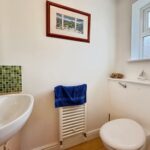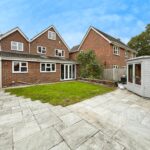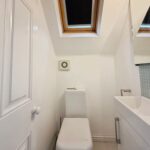Little Nell, Chelmsford
Property Features
- SIX BEDROOM DETACHED HOME
- THREE RECEPTION ROOMS
- UTILITY AREA
- DRIVEWAY FOR FOUR CARS
- GARAGE
- 19FT X 19FT KITCHEN/DINER
- EN-SUITE TO MASTER BEDROOM
- LOFT & REAR EXTENSION
- SUMMER HOUSE WITH ETHERNET POINTS
- NO ONWARD CHAIN
Property Summary
Balch are proud to present this exceptional six-bedroom detached family home, perfectly positioned for growing families seeking space, style and convenience. This striking property has been thoughtfully extended to both the rear and loft, creating an impressive and versatile layout filled with natural light, with every room designed to support modern family living. The heart of the home is the spacious 19ft Keller-designed kitchen/diner, finished with sleek Corian worktops, a central island and high-end integrated appliances, an ideal hub for cooking, entertaining and everyday family life. This property has the added benefit of being sold with no onward chain.
Full Details
Living Room
14' 9" x 11' 8" (4.50m x 3.56m) Bay window to front, radiator, finished with Graham & Brown wallpaper and navy blue tones
Kitchen/Dining Room
19' 2" x 19' 3" (5.84m x 5.87m) Rear extension, integrated oven, oven/microwave, dishwasher, induction hob, extractor fan. Keller designed kitchen, Corian worktop, ample storage units, waste disposal unit, French doors leading out to rear, window to rear, skylights, radiator, tiled flooring.
Utility Room
8' 1" x 8' 9" (2.46m x 2.67m) Patio door to rear, window to rear, radiator, storage cupboard, boiler, space for washing machine & tumble dryer, tiled flooring.
Office
7' 9" x 10' 3" (2.36m x 3.12m) door to garage, window to side, fitted worktop, storage cupboards, tiled flooring.
W/C
5' 6" x 3' 1" (1.68m x 0.94m) Window to front, heated towel rail, low level w/c, eye level hand basin, storage.
Bedroom One
11' 9" x 9' 6" (3.58m x 2.90m) Fitted wardrobes with mirrored doors, radiator, window to rear, finished with Graham & Brown wallpaper and green tones.
En-suite
5' 2" x 5' 3" (1.57m x 1.60m) Window to rear, heated chrome rail, tiled floor to ceiling, low level w/c, eye level hand basin, finished in modern tones.
Bedroom Two
8' 0" x 12' 0" (2.44m x 3.66m) Window to front, radiator, wall papered feature wall, finished in a modern yellow tones
Bedroom Three
10' 5" x 8' 4" (3.17m x 2.54m) Window to front, radiator, finished in modern green tones
Bedroom Four
15' 4" x 7' 8" (4.67m x 2.34m) Window to front, radiator, sloped ceiling, finished in pink tones.
Family Bathroom
15' 3" x 8' 9" (4.65m x 2.67m) Window to side, heated chrome rail, his and hers sink, integral bath, tiled flooring, shower, radiator, low level w/c.
Bedroom Five
9' 1" x 8' 4" (2.77m x 2.54m) Window to rear, sloped ceiling, radiator, eaves storage.
W/C
3' 1" x 3' 5" (0.94m x 1.04m) Skylight, low level w/c, eye level hand basin, fitted mirror, extractor fan.
Bedroom Six
8' 9" x 9' 3" (2.67m x 2.82m) Window to front, radiator, sloped ceiling, eaves storage.
Garden
Patioed areas, remaining laid to lawn, side access, Summer house with electric & ethernet points, outdoor electricity socket.
Garage
The garage has been split into two, potential to convert to home office.
External
Driveway for four cars, access to garage, EV Charging point.
Viewings
By prior appointment with Balch Estate Agents.
For clarification, we wish to inform prospective purchasers that we have prepared these sales particulars as a general guide. We have not carried out a detailed survey nor tested the services, appliances and specific fittings. Room sizes should not be relied upon for carpets and furnishings.
Referrals
If requested, we can recommend local companies to you such as Solicitors/Conveyancers, Surveyors or even Mortgage Brokers and on occasions they may pay us a referral fee for this, but you are under no obligation to use the third-party companies that we recommend.

