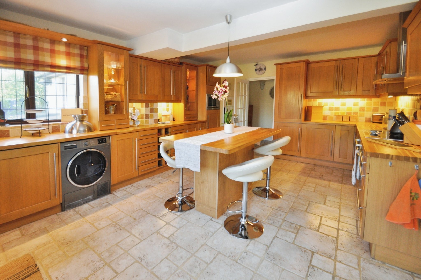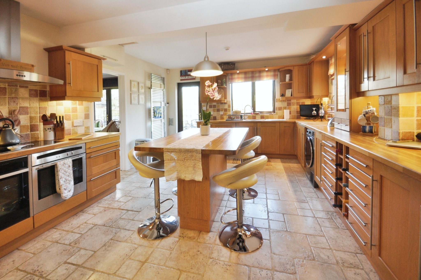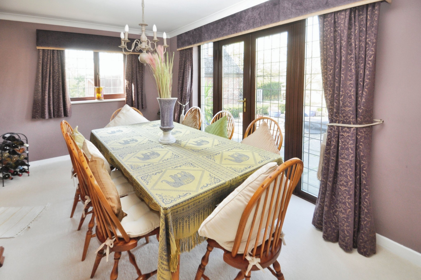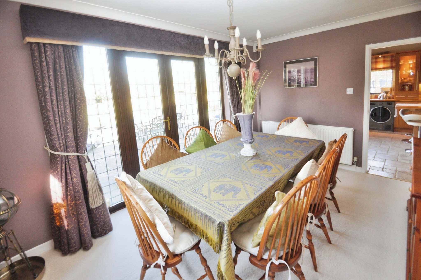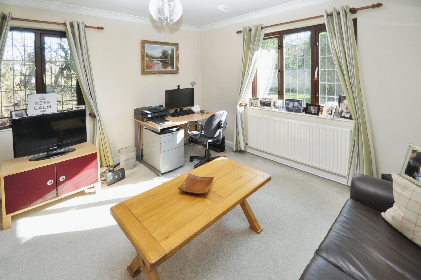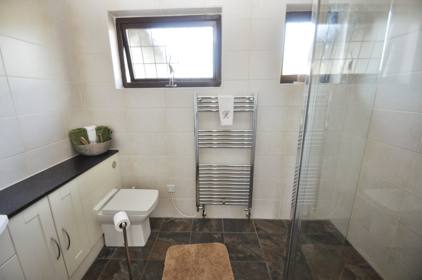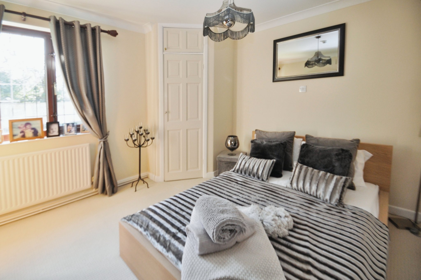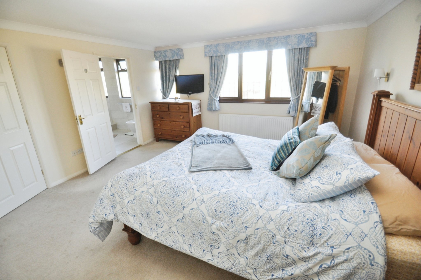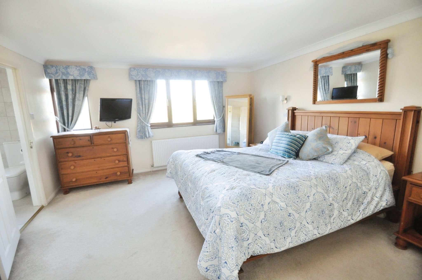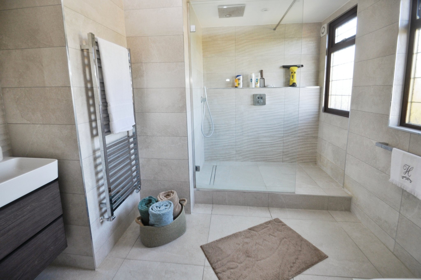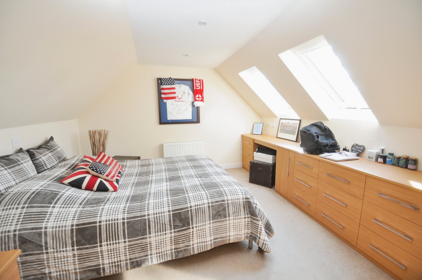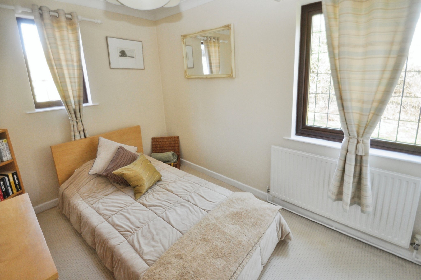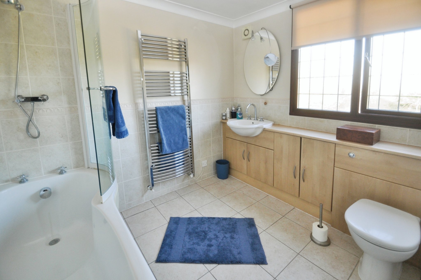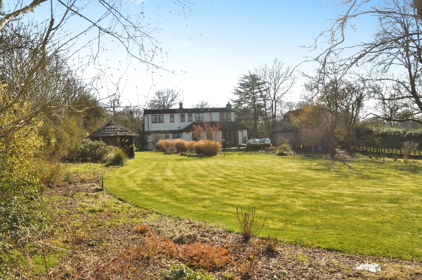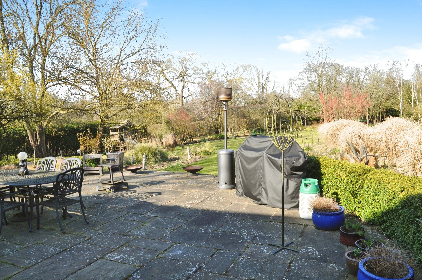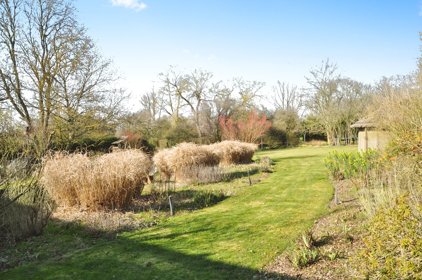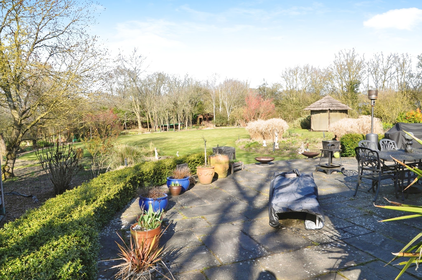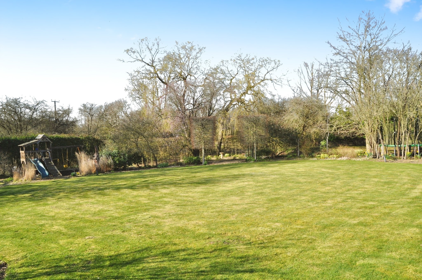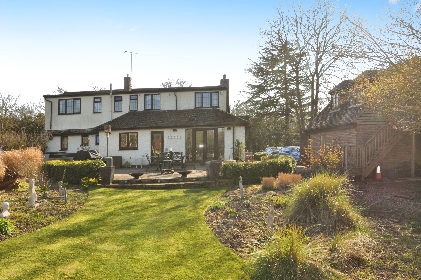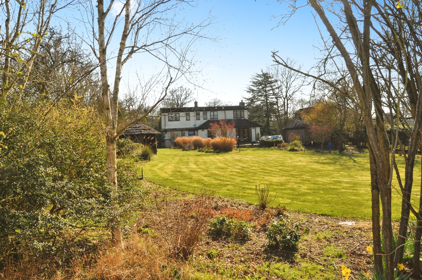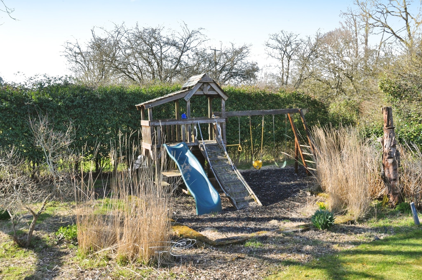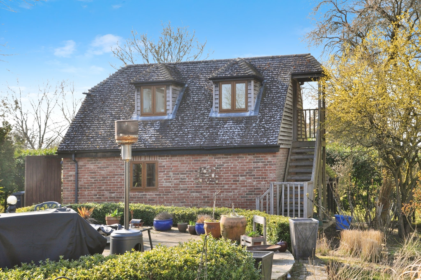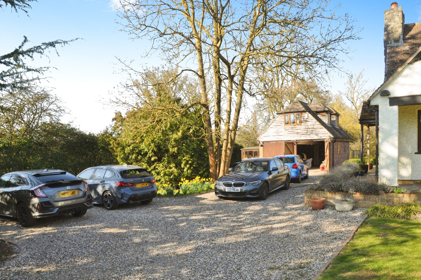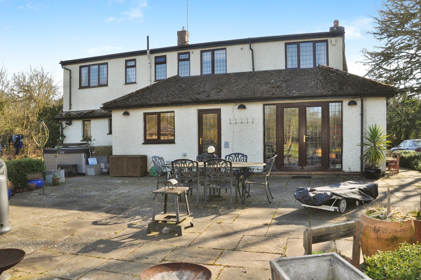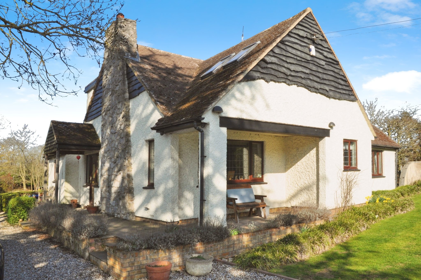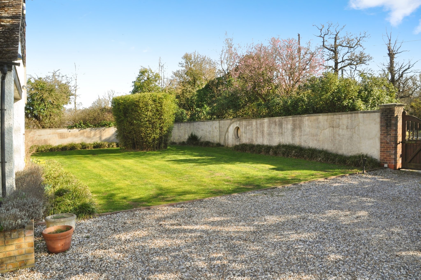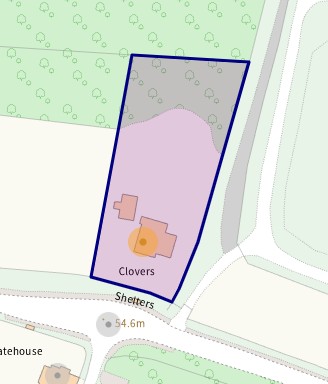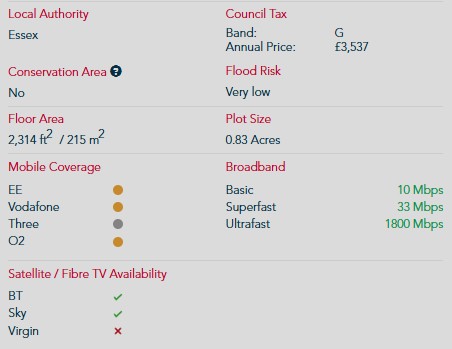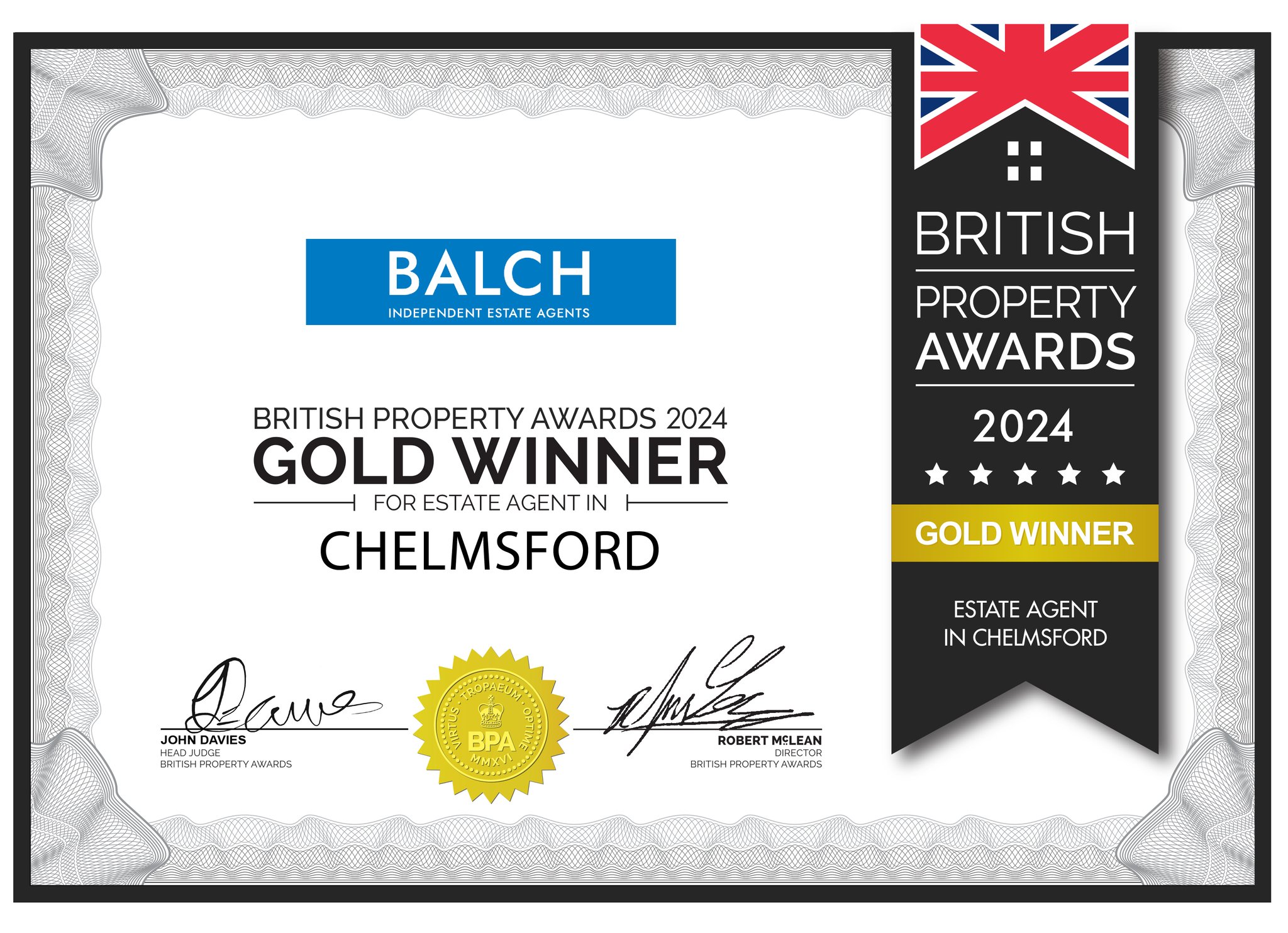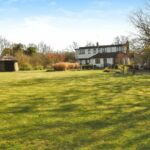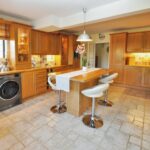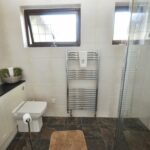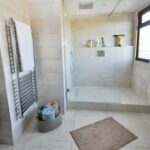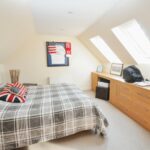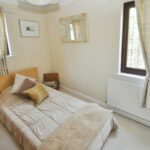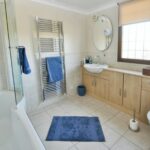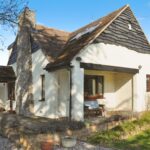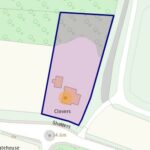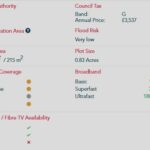Main Road, Chelmsford
Property Features
- 0.83 OF AN ACRE PLOT
- BACKING ONTO FARMLAND & FIELDS
- VERSATILE ACCOMMODATION
- DETACHED DOUBLE GARAGE WITH HOBBIES ROOM ABOVE
- PARKING FOR NUMEROUS VEHICLES
- ELECTRIC GATED ENTRANCE
- NON ESTATE LOCATION
- EXECUTIVE FAMILY RESIDENCE
- ANNEX POTENTIAL
- NO ONWARD CHAIN
Property Summary
Offering versatile accommodation in excess of 2,200sq feet and set on a plot of 0.83 of an acre is this substantial detached family home. The property is entered via electric double gates which leads to a large shingle driveway providing parking for numerous vehicles and in turn leads to the detached double garage with hobbies room above. The property itself is set back from the main road and offers a spacious entrance hall, three bathrooms, six bedrooms (three ground floor and three first floor), three reception rooms and a generous kitchen/breakfast room. The expansive gardens offer a selection of woodland areas, manicured lawns, children's play area and entertaining areas. NO ONWARD CHAIN (Council Tax Band - G)
The property is located in the popular village of Danbury, opposite the grounds of Danbury Palace and country park and is also within close proximity of local amenities as well as a choice of schools. Chelmsford City Centre is approximately 4 miles distance that offers a range of shopping facilities, entertainments and of course the train station with services to London Liverpool Street.
Full Details
Property Information
(With approximate room sizes)
Spacious Entrance Hall
Lounge
18' 1" x 15' 9" (5.51m x 4.80m)
Dining Room
14' 5" x 9' 9" (4.39m x 2.97m)
Kitchen/Breakfast Room
19' 8" x 13' 1" (5.99m x 3.99m)
Study
8' 0" x 4' 3" (2.44m x 1.30m)
Shower Room
8' 7" x 6' 11" (2.62m x 2.11m)
Bedroom Three
14' 1" x 12' 5" (4.29m x 3.78m)
Bedroom Four
12' 3" x 10' 5" (3.73m x 3.17m)
Bedroom Five
11' 2" x 7' 10" (3.40m x 2.39m)
First Floor Landing
Bedroom One
15' 7" x 13' 9" (4.75m x 4.19m)
En-Suite
8' 10" x 8' 10" (2.69m x 2.69m)
Bedroom Two
12' 6" x 11' 4" (3.81m x 3.45m)
Bedroom Six (Currently used as a dressing room)
13' 1" x 8' 6" (3.99m x 2.59m)
Family Bathroom
8' 10" x 7' 5" (2.69m x 2.26m)
Exterior
As previously mentioned, the property is set on a plot of 0.83 of an acre and offers a driveway for numerous vehicles, double garage with a hobbies room above.
Double Garage
21' 3" x 17' 3" (6.48m x 5.26m)
Hobbies Room - (above the double garage)
20' 6" x 10' 7" (6.25m x 3.23m) Restricted head height
Services
All main services are connected.
Viewings
By prior appointment with Balch Estate Agents on 01245 258866.
For clarification, we wish to inform prospective purchasers that we have prepared these sales particulars as a general guide. We have not carried out a detailed survey nor tested the services, appliances and specific fittings. Room sizes should not be relied upon for carpets or furnishings.
Referrals
If requested, we can recommend local companies to you such as Solicitors/Conveyancers, Surveyors or even Mortgage Brokers and on occasions they may pay us a referral fee for this, but you are under no obligation to use the third-party companies that we recommend.




