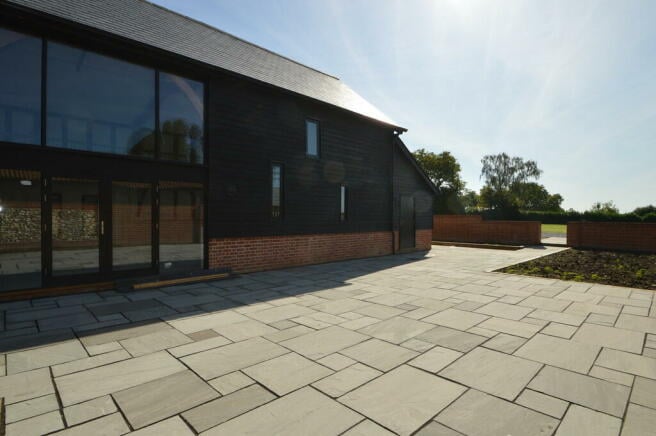Middle Barn, North End Road, Halstead
Property Features
- SUPERB BARN CONVERSION
- FOUR BEDROOMS ALL WITH EN-SUITE FACILITIES
- STUNNING CONTEMPORARY KITCHEN
- LARGE GARDEN
- DOUBLE CART LODGE
- IMPRESSIVE GALLERIED LANDING
- STUDY/SNUG
- CLOAKROOM & UTILITY ROOM
- VIEWING HIGHLY RECOMMENDED
Property Summary
Situated in the delightful hamlet of Little Yeldham surrounded by farm land is this beautifully presented barn conversion offering extensive and charming accommodation over two levels. Middle Barn offers bright and airy, versatile accommodation throughout and offers an array of wealth and period features with modern and contemporary finishes.
Situated in a secluded location amongst two other barn conversions with farm land views to the rear, the accommodation comprises of a 51ft open plan lounge/kitchen, four bedrooms all with en-suite facilities, study/snug, utility room and cloakroom. The exterior offers a large garden and double cart lodge.
Little Yeldham is a peaceful hamlet surrounded by farmland. The nearby village of Great Yeldham offers shops, post office, pubs, doctors surgery and vets for everyday needs with a village primary school and parish church. Additional facilities can be found in the market towns of Sudbury which has a commuter line, Halstead and Braintree which has a mainline station to London Liverpool Street. Stansted airport is located under 30 miles from the property.
Full Details
PROPERTY INFORMATION
OPEN PLAN LIVING AREA 51' 11" x 30' 6" (15.83m x 9.30m)
KITCHEN 31' 9" x 19' 0" (9.70m x 5.80m)
STUDY 10' 11" x 8' 10" (3.33m x 2.70m)
UTILITY ROOM 9' 10" x 8' 10" (3.00m x 2.70m)
BEDROOM 21' 1" x 10' 9" (6.45m x 3.30m)
ENSUITE 7' 2" x 7' 6" (2.20m x 2.30m)
BEDROOM 14' 11" x 13' 5" (4.55m x 4.10m)
ENSUITE 14' 11" x 5' 10" (4.55m x 1.80m)
PLANT ROOM 8' 10" x 3' 7" (2.70m x 1.10m)
GALLERIED LANDING 30' 6" x 5' 1" (9.30m x 1.55m)
BEDROOM 14' 1" x 13' 9" (4.30m x 4.20m)
ENSUITE 14' 1" x 5' 10" (4.30m x 1.80m)
BEDROOM 14' 9" x 13' 1" (4.50m x 4.00m)
ENSUITE 9' 2" x 7' 6" (2.80m x 2.30m)
DOUBLE CART LODGE
AGENTS NOTE
EPC: TBC
Maintenance for the drive is equally shared by all three properties.
Anglian water has a right of access over the drive to reach a treatment plant situated to the rear of the playing field.
VIEWINGS
By prior appointment with Balch Estate Agents.
For clarification, we wish to inform prospective purchasers that we have prepared these sales particulars as a general guide. We have not carried out a detailed survey nor tested the services, appliances and specific fittings. Room sizes should not be relied upon for carpets and furnishings.
ESTATE AGENTS ACT 1979 - DECLARATION OF INTEREST
UNDER THE ESTATE AGENTS ACT 1979, WE ARE MAKING YOU AWARE THAT THE DEVELOPER (ST GILES PROPERTIES) HAS A PERSONAL INTEREST WITH BALCH ESTATE AGENTS LTD.


