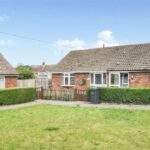Mill Close, Chelmsford
Property Features
- SEMI DETACHED BUNGALOW
- SEMI RURAL LOCATION
- WELL PRESENTED
- SPACIOUS LOUNGE/DINER
- DOUBLE BEDROOM
- LOFT ROOM
- KITCHEN/BREAKFAST ROOM
- SHOWER ROOM
- WELL MAINTAINED REAR GARDEN
- VIEWING ESSENTIAL
Property Summary
A well presented semi detached Bungalow occupying a Cul-De-Sac position within the semi-rural village of Roxwell. The accommodation comprises of a spacious lounge/diner with stairs rising to a loft room, a ground floor double bedroom, kitchen/breakfast room and a modern fitted bathroom. The property benefits from oil fired heating, double glazing and well maintained front and rear gardens.
Chelmsford City Centre is approximately 5 miles distance for comprehensive shopping facilities, entertainments and main line services to London Liverpool Street. (COUNCIL TAX BAND - C)
Full Details
PROPERTY INFORMATION
(WITH APPROXIMATE ROOM SIZES) Double glazed entrance door leads into Lounge/Diner.
Lounge/Diner
21' 3" x 11' 3" (6.48m x 3.43m) MAX
Double glazed window to front, two radiators, stairs rising to the loft room, spotlights, under stairs storage area, laminate flooring, door to Kitchen/Breakfast Room.
Kitchen/Breakfast Room
15' 7" > 9'7 x 11' 3" > 6'10 (4.75m x 3.43m)
Fitted with a range of base and eye level storage cupboards, butler sink, tiled flooring, radiator, AGA, double glazed window to rear, integrated electric oven and hob with extractor over, space and plumbing for dishwasher and washing machine, door to rear garden, door to Bedroom and door to Shower Room.
Bedroom
12' x 9' 6" (3.66m x 2.90m)
Double glazed window and door to rear garden, radiator, laminate flooring.
Shower Room
Independent shower cubicle, double glazed window to rear, wash hand basin, spotlights, Wc, heated towel rail.
First Floor Loft Room
14' 4" x 11' (4.37m x 3.35m) MAX
Velux to rear, radiator, spotlights.
Outside
The property is approached from the front and enjoys a small front garden with side gated access leading to the rear garden. The garden extends to the rear and side and is laid to lawn with flowers and shrubs, storage shed which has power and light connected and also houses the oil fired boiler, separate wooden shed to remain, oil tank, two outside taps, gate which gives access to the allotments.
Viewing
By prior appointment with BALCH ESTATE AGENTS.
For clarification, we wish to inform prospective purchasers that we have prepared these sales particulars as a general guide. We have not carried out a detailed survey nor tested the services, appliances and specific fittings. Room sizes should not be relied upon for carpets and furnishings.


