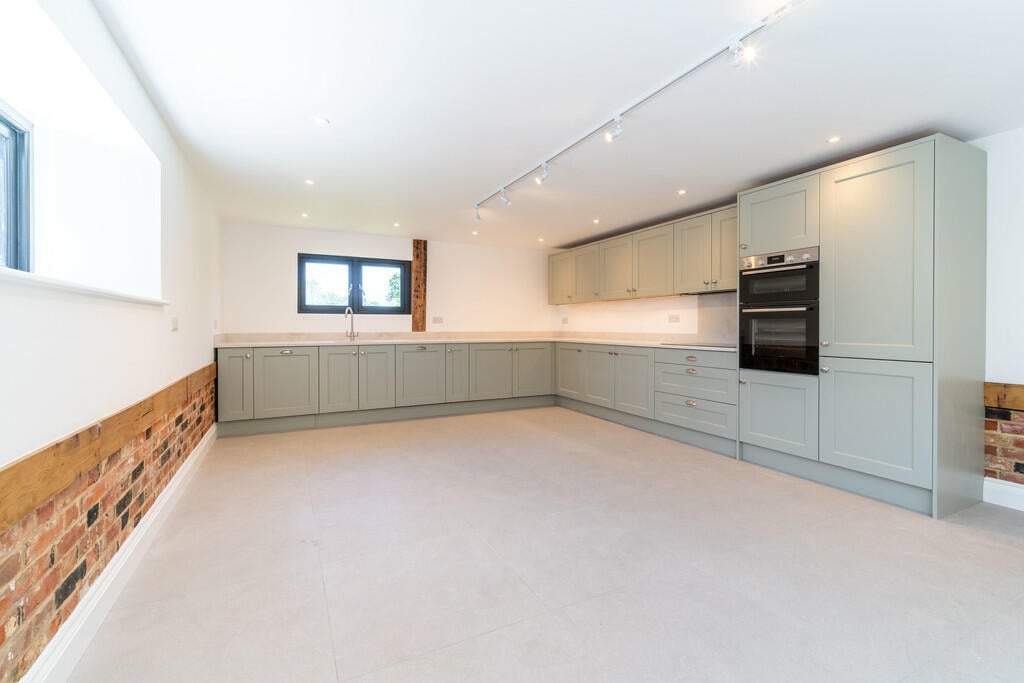North End Road, Halstead
Property Features
- BEAUTIFUL CONVERTED BARN
- EN-SUITE FACILITIES TO ALL BEDROOMS
- THREE BEDROOMS
- DOUBLE CART LODGE
- LARGE GARDEN
- WEST FACING COURTYARD
- UNDERFLOOR HEATING TO GROUND FLOOR
- OPEN PLAN 50'10 X 16'5 KITCHEN/DINING AREA/SITTING ROOM
- NO ONWARD CHAIN
- VIEWING HIGHLY RECOMMENDED
Property Summary
GUIDE PRICE £700,000 - £715,000
A beautiful conversation of a former agriculture building situated within this small development of just two other similar properties. The accommodation comprises of a large reception hall/study area, 50' x 16'5 open plan kitchen/dining area/sitting room, separate utility room/wc and three bedrooms all with en-suite facilities. The property further benefits from having underfloor heating throughout the ground floor, large west facing courtyard, large garden and a double cart lodge providing two bays for parking. (Council Tax - Band F)
Little Yeldham is a peaceful hamlet surrounded by farmland. The nearby village of Great Yeldham offers shops, post office, pubs, doctors surgery and vets for everyday needs with a village primary school and parish church. Additional facilities can be found in the market towns of Sudbury which has a commuter line, Halstead and Braintree which has a mainline station to London Liverpool Street. Stansted airport is located under 30 miles from the property.
Full Details
PROPERTY INFORMATION
(WITH APPROXIMATE ROOM SIZES)
RECEPTION HALL/STUDY AREA
20' 11" x 13' 5" (6.38m x 4.09m)
OPEN PLAN KITCHEN/DINING AREA/SITTING ROOM
50' 10" x 16' 5" (15.49m x 5.00m)
UTILTY ROOM/WC
9' 0" x 6' 4" (2.74m x 1.93m)
PRINCIPAL BEDROOM
16' 6" x 13' 7" (5.03m x 4.14m)
EN-SUITE
16' 6" x 5' 6" (5.03m x 1.68m)
BEDROOM TWO
13' 3" x 11' 5" (4.04m x 3.48m)
EN-SUITE
7' 6" x 5' 10" (2.29m x 1.78m)
BEDROOM THREE
13' 5" x 9' 6" (4.09m x 2.90m)
EN-SUITE
9' 6" x 5' 2" (2.90m x 1.57m)
EXTERIOR
As previously mentioned there is a double cart lodge providing two allocated parking bays, a west facing courtyard and a large garden.
AGENTS NOTE
Water and a power supply are available in the garden, this would be ideal for a purchaser wishing to have a home office/studio(subject to the necessary consents).
Maintenance for the drive is equally shared by the three properties.
Anglian water has a right access over the drive, in order to reach a treatment plant situated to the rear of the playing field.
There is a central bin store in the cart lodge for all three properties.
VIEWINGS
By prior appointment with Balch Estate Agents.
For clarification, we wish to inform prospective purchasers that we have prepared these sales particulars as a general guide. We have not carried out a detailed survey nor tested the services, appliances and specific fittings. Room sizes should not be relied upon for carpets and furnishings
REFERRALS
If requested, we can recommend local companies to you such as Solicitors/Conveyancers, Surveyors or even Mortgage Brokers and on occasions they may pay us a referral fee for this, but you are under no obligation to use the third-party companies that we recommend.
Estate Agents Act - 1979 Declaration Of Interest
UNDER THE ESTATE AGENTS ACT 1979, WE ARE MAKING YOU AWARE THAT THE DEVELOPER (ST GILES PROPERTIES) HAS A PERSONAL INTEREST WITH BALCH ESTATE AGENTS LTD.














































