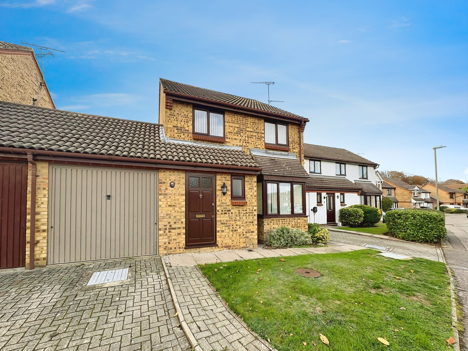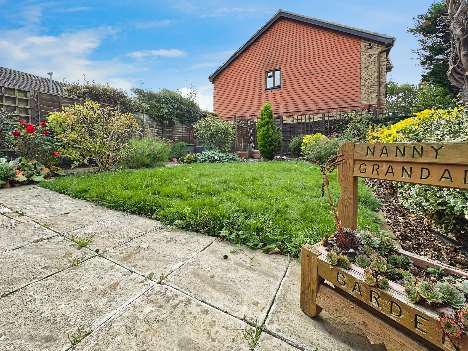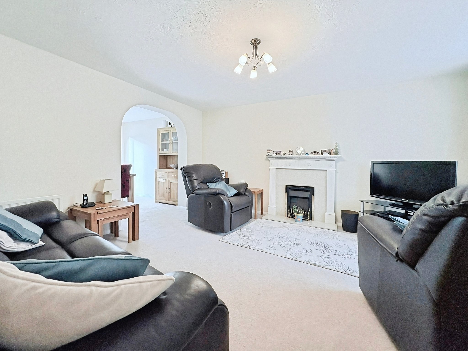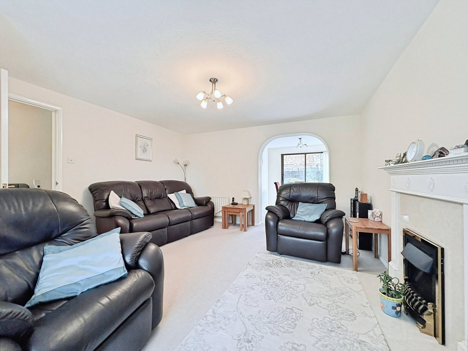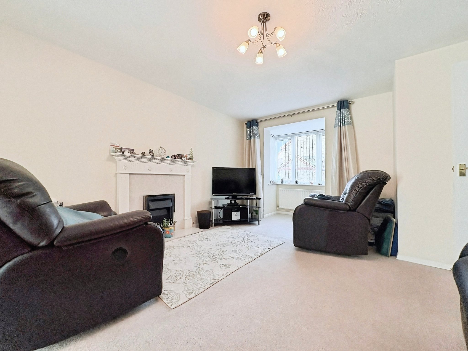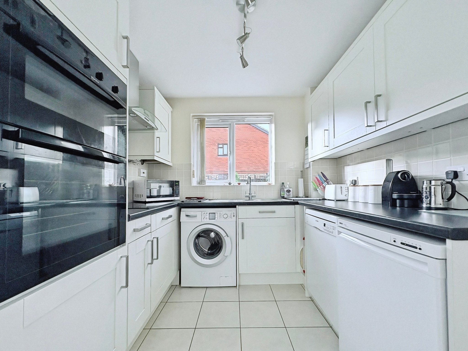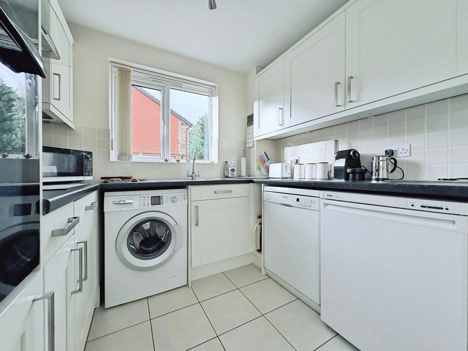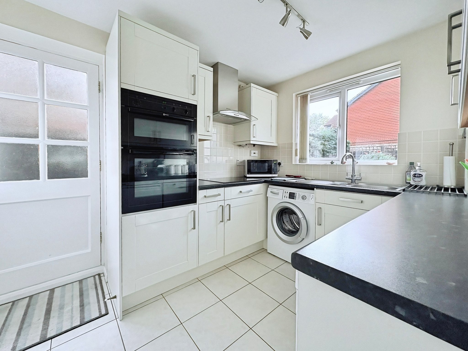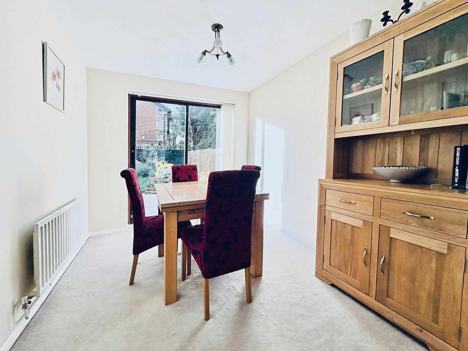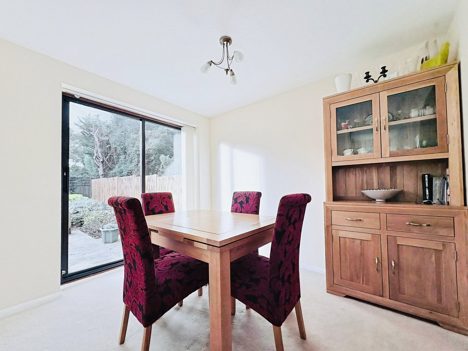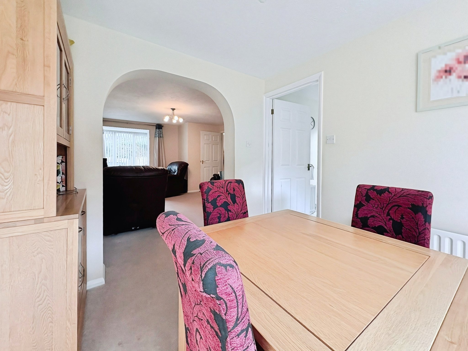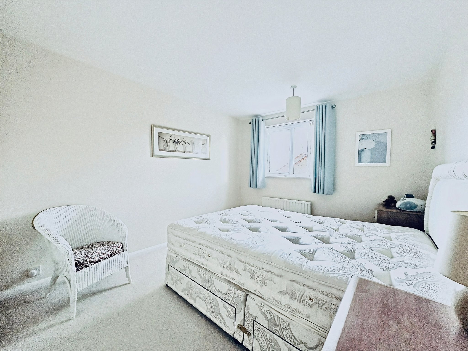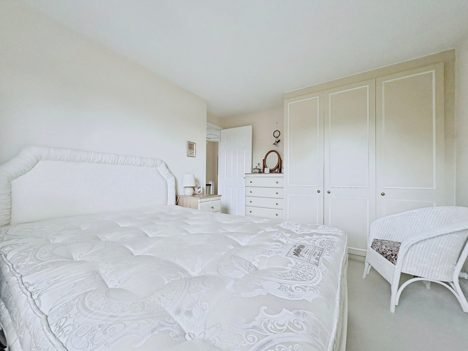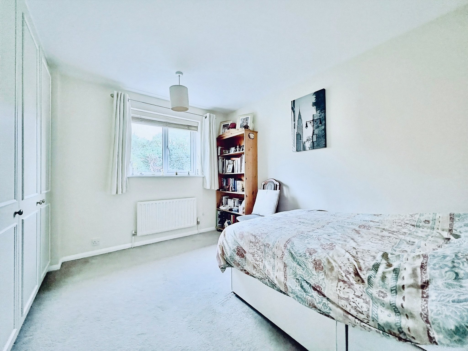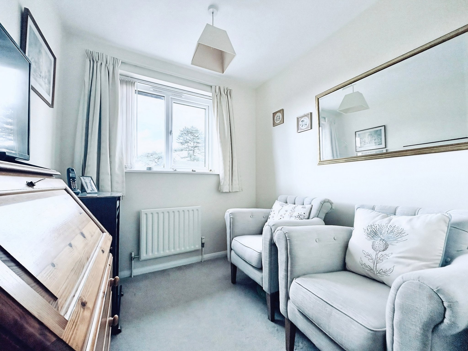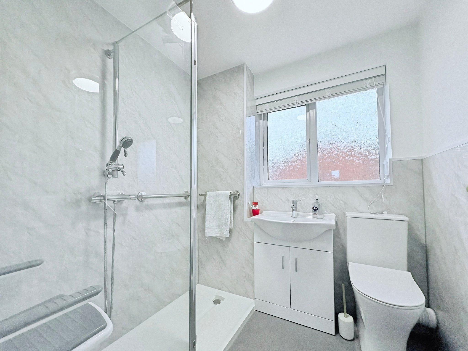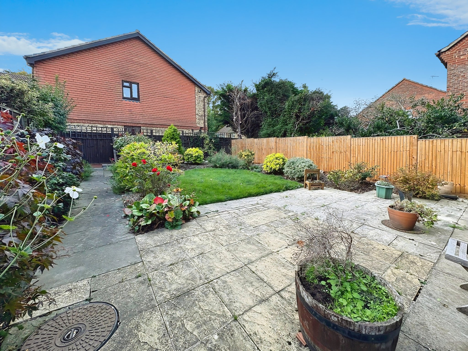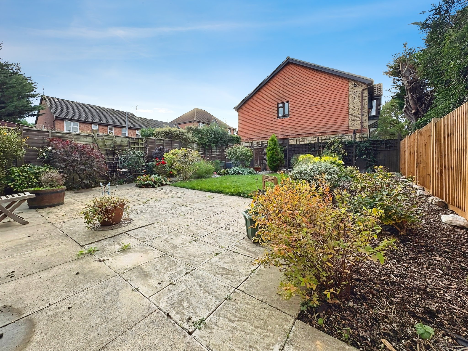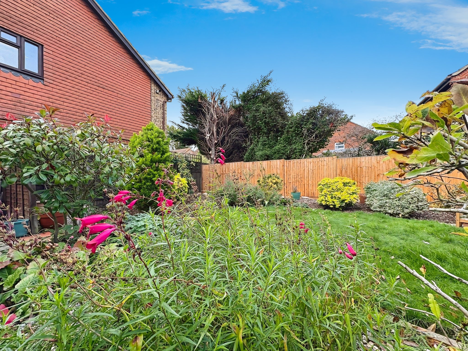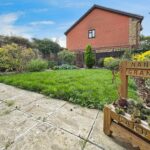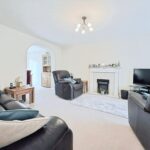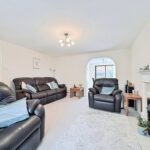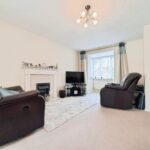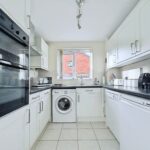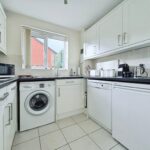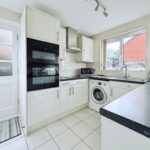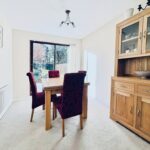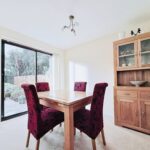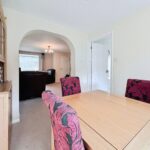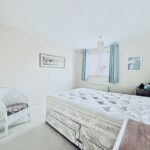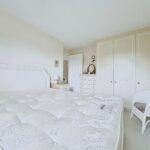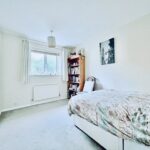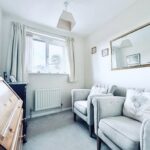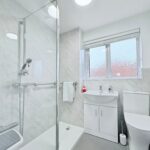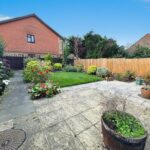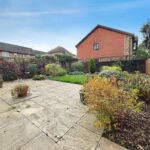Redmayne Drive, Chelmsford
Property Features
- THREE BED LINK-DETACHED HOME
- GARAGE AND DRIVEWAY
- PRIME LOCATION
- CATCHMENT AREA FOR LOCAL SCHOOLS
- OPEN EVENT SATURDAY THE 1ST NOVEMBER
- RECENTLY FITTED SHOWER ROOM
- LOUNGE & DINING AREA
- MOTIVATED VENDOR
Property Summary
Welcome to this charming Three bedroom link detached house, perfectly situated in a sought-after residential area. Ideal for families and professionals alike, this spacious home offers a fantastic blend of comfortable living and practical functionality, making it a wonderful place to create lasting memories.
As you step inside, you are greeted by a bright and airy entrance hall leading to two generously sized reception rooms. The first reception room provides a cosy yet elegant space to unwind and entertain guests, while the second reception room offers a versatile area that can be tailored as a formal dining room, home office, or playroom based on your lifestyle needs. Large windows throughout ensure each room is filled with natural light, enhancing the warm and inviting atmosphere.
The kitchen is a true highlight, featuring contemporary fittings, ample storage, and designed to inspire your culinary creativity. The well-thought-out layout creates a welcoming environment for cooking and socialising, whether you’re preparing a family meal or hosting friends for drinks and dinner.
Upstairs, you’ll discover three comfortable bedrooms, each offering generous proportions, built-in wardrobes, and plenty of natural light. a modern family shower room with quality fixtures serves the other bedrooms, ensuring convenience and comfort for all residents.
Outside, the property boasts a lovely garden that’s a perfect sanctuary for outdoor dining, gardening, or simply enjoying the fresh air. The driveway provides ample off-road parking, adding to the practical benefits of this wonderful home. The link detached design ensures a quiet and private setting, while still being part of a friendly and welcoming community.
Situated close to excellent local schools, parks, and amenities, this home offers superb convenience for families. Easy access to public transportation links and major road networks means commuting to the city or neighbouring towns is hassle-free.
Full Details
Entrance Hall
Radiator, stairs to 1st floor.
Cloackroom
Obscure window to front, sink, low level w/c, radiator, tiled floor.
Lounge
13' 05" x 15' 03" (4.09m x 4.65m) Double glazed box bay window to front, radiator, opening to:
Dining Area
8' 02" x 9' 06" (2.49m x 2.90m) Double glazed sliding door to rear, radiator, opens to:
Kitchen
8' 0" x 10' 0" (2.44m x 3.05m) Double glazed window to the rear, wooden door to side, selection of base and eye level units with worktop over, fitted electric double NEFF oven and NEFF electric hob with Hotpoint electric extractor over, washing machine, dishwasher and low level fridge stainless steel sink and drainer, door to under stairs storage.
1st Floor Landing
Double glazed window to side, radiator.
Bedroom One
9' 07" x 13' 02" (2.92m x 4.01m) Double glazed window to front, radiator, built in storage.
Bedroom Two
12' 02" x 10' 08" (3.71m x 3.25m) Double glazed window to the rear, radiator, built in storage.
Bedroom Three
6' 11" x 9' 06" (2.11m x 2.90m) Double glazed window to the front, radiator, storage.
Shower Room
Double glazed obscure window to the rear, recently re fitted with a large walk in shower, wash hand basin with vanity unit below, w/c, heated towel rail.
Garage
Up and over door to the front, door to the rear, lighting and power.
Parking
Block paved driveway parking to the front, lawned frontage.
Viewings
By prior appointment with Balch Estate Agents on 01245 258866.
For clarification, we wish to inform prospective purchasers that we have prepared these sales particulars as a general guide. We have not carried out a detailed survey nor tested the services, appliances and specific fittings. Room sizes should not be relied upon for carpets or furnishings.

