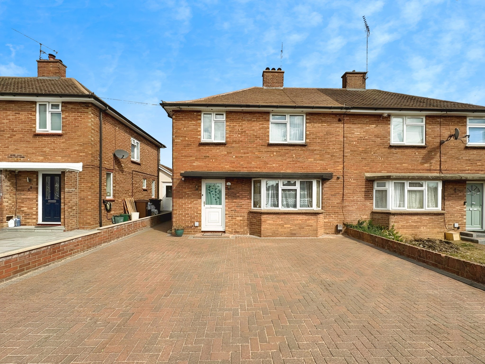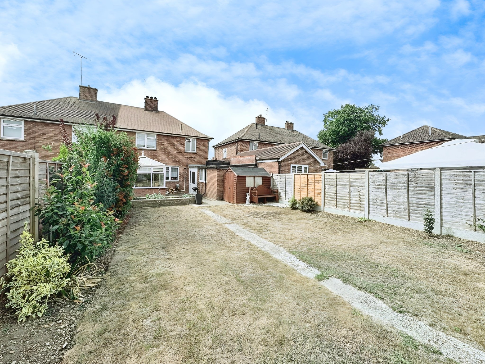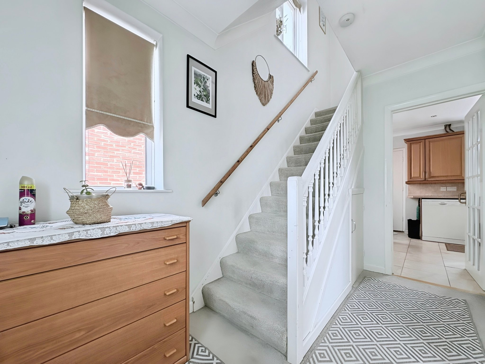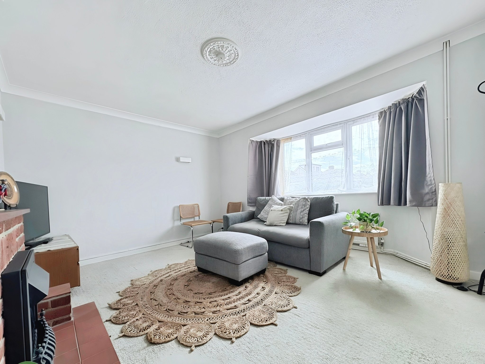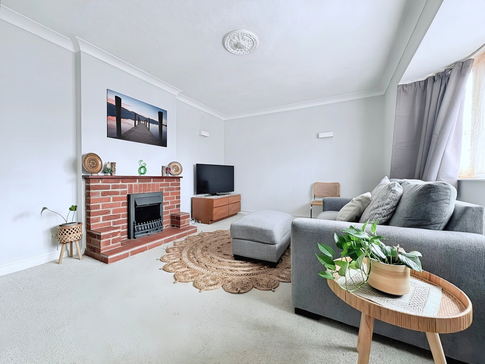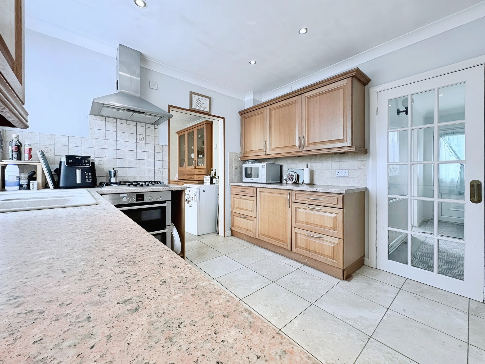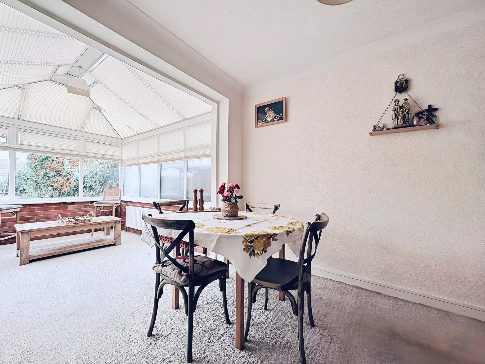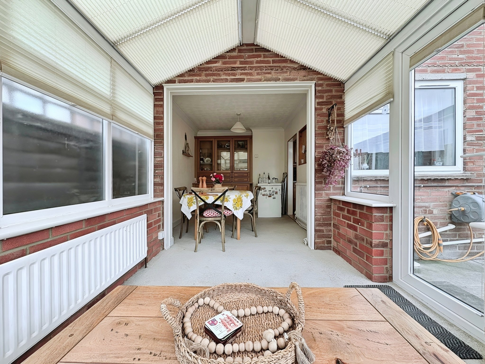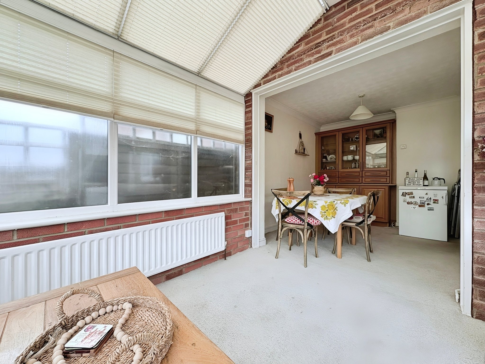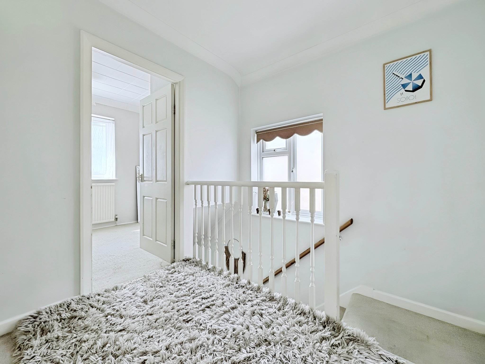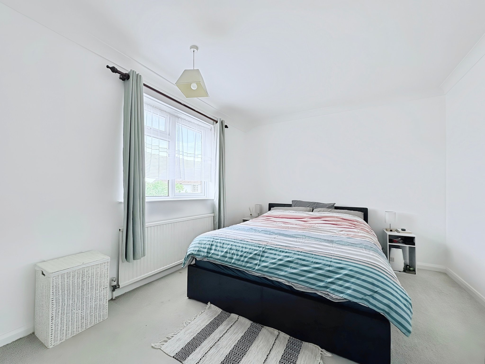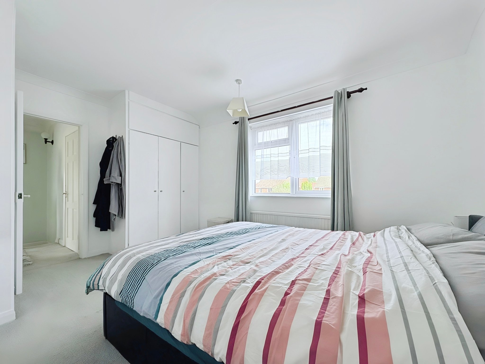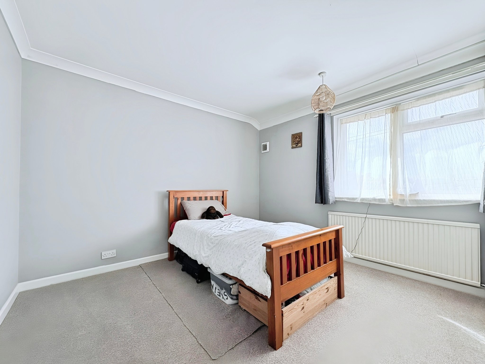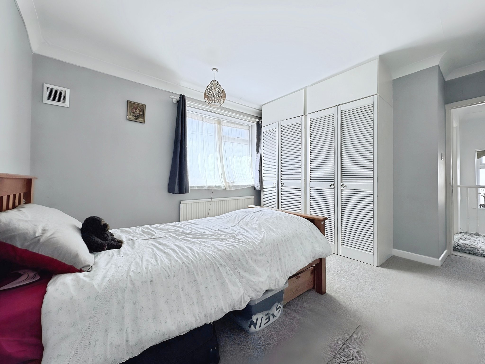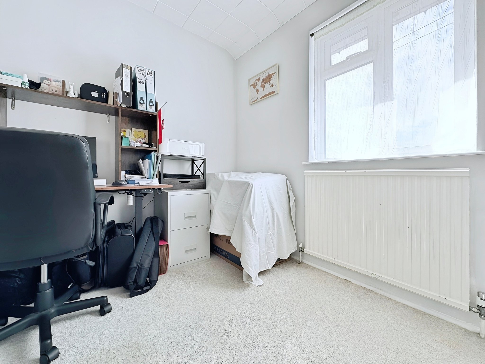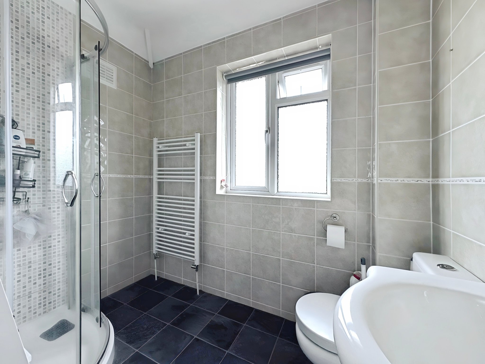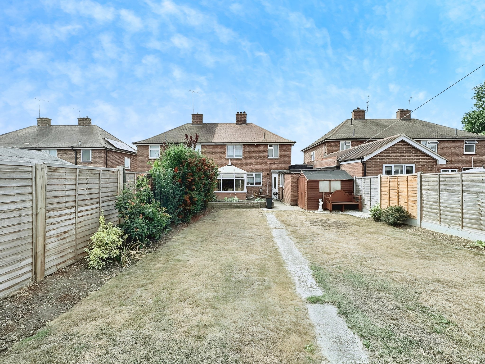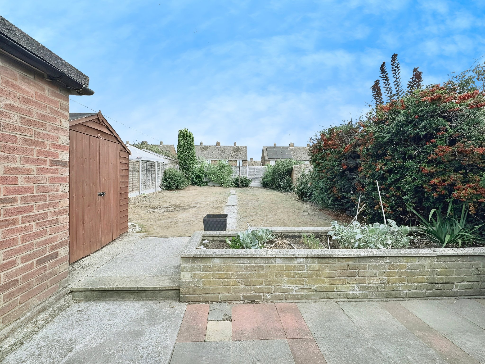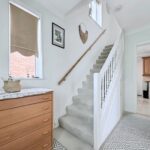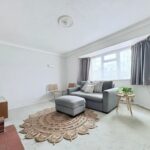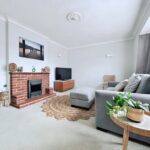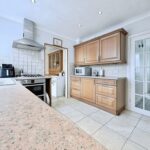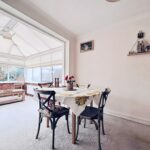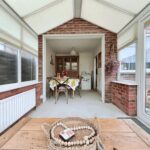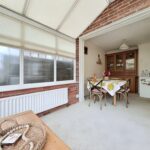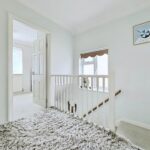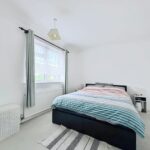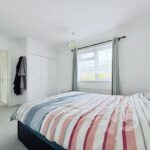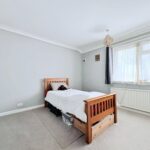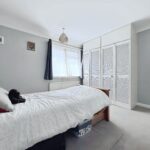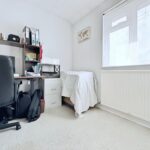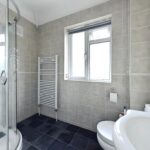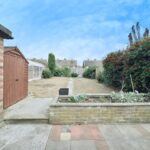Skerry Rise, Chelmsford
Property Features
- THREE BED SEMI-DETACHED HOME
- DRIVEWAY FOR 2/3 VEHICLES
- GAS CENTRAL HEATING
- GROUND FLOOR CLOAKROOM
- NO ONWARD CHAIN
- UTILITY AREA
Property Summary
Situated within this popular road to the North of Chelmsford, is this three bedroom semi detached family home.
The accommodation comprises of an entrance hall, lounge, kitchen through to large dining room/conservatory, the property also benefits from a rear lobby/utility room and cloakroom.
To the first floor are three bedrooms and a family shower room.
The property further benefits from a driveway that provides off road parking for two/three cars.
North facing garden to the rear with patio area and garden shed.
The property is within easy access to the village of Broomfield's wealth of amenities, including schools, shopping, and regular bus services into Chelmsford city centre
Full Details
Entrance Hall
Via double glazed door to entrance hall with double glazed window to side, radiator, stairs to first floor,.
Lounge
14' 11" x 11' 00" (4.55m x 3.35m) Double glazed bay window to front, radiator, brick feature fireplace.
Kitchen
12' 10" x 9' 10" (3.91m x 3.00m) Obscure double glazed window to side, double glazed window to rear, door to rear, matching wall and base units, adjacent work surface and tiled surround, integrated double oven, hob and extractor fan, radiator, built in cupboard, inset sink with mixer tap, radiator, ceramic tiled floor
Dining Room / Conservatory
8' 05" x 21' 08" (2.57m x 6.60m) Double glazed window to rear, double glazed door to side, two radiators
Utility Area/Cloakroom
Low level WC, separate area measuring 9'10 x 8'11 windows to side and rear, possible extension/conversion
1st Floor Landing
Double glazed window to side, door to:
Bedroom One
10' 00" x 14' 00" (3.05m x 4.27m) Double glazed window to front, built in cupboard, radiator
Bedroom Two
11' 00" x 14' 00" (3.35m x 4.27m) Double glazed window to rear with views of garden, built in wardrobe, airing cupboard, radiator
Bedroom Three
9' 00" x 8' 01" (2.74m x 2.46m) Double glazed window to front, radiator, built in cupboard
Shower Room
Obscure double glazed window to rear, separate walk in shower with glazed panel, low level WC, vanity hand wash basin with cupboard beneath, extractor fan, ladder style radiator, fully tiled walls.
Off Street Parking
Parking for two/three vehicles on hard stand driveway
Rear Garden
Commences with covered paved area, remainder laid to lawn with flower/shrub borders, wooden shed to remain, enclosed by panel fencing
Viewings
BY PRIOR APPOINTMENT WITH BALCH ESTATE AGENTS
For clarification, we wish to inform prospective purchasers that we have prepared these sales particulars as a general guide. We have not carried out a detailed survey nor tested the services, appliances and specific fittings. Room sizes should not be relied upon for carpets and furnishings.

