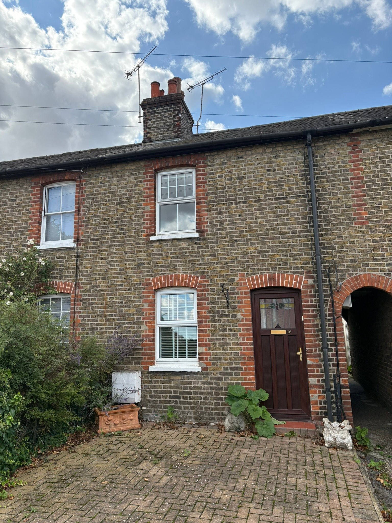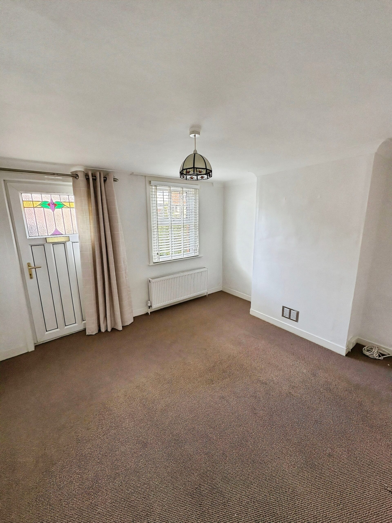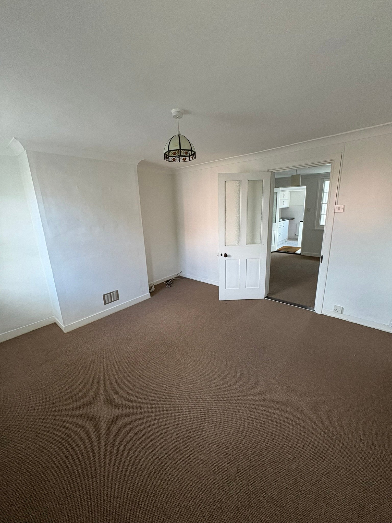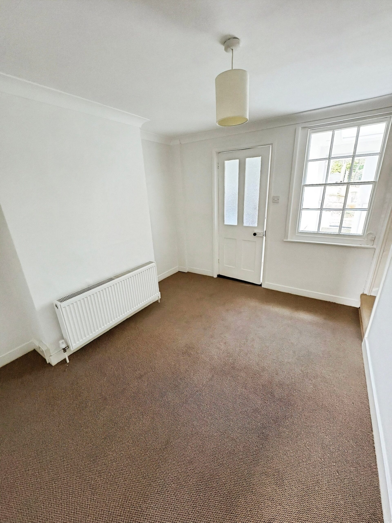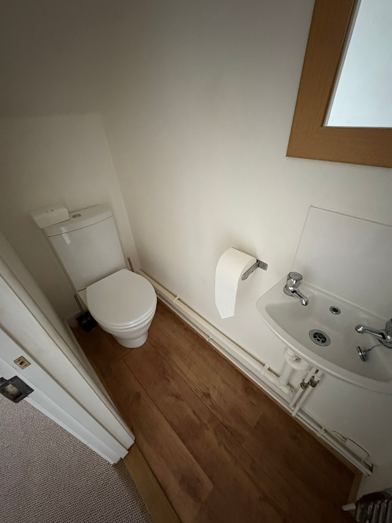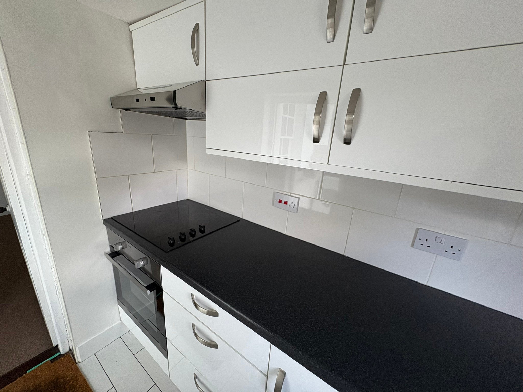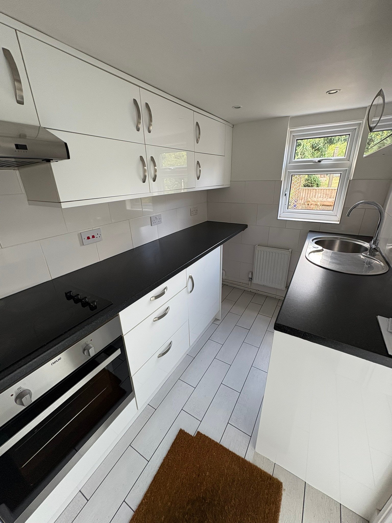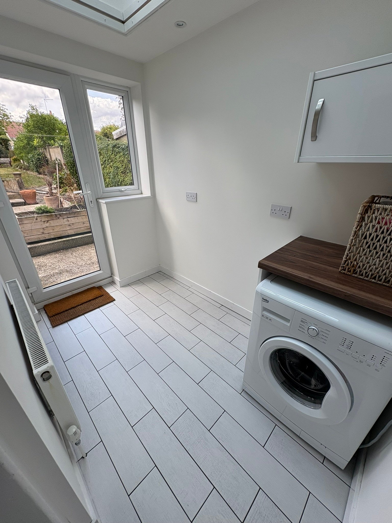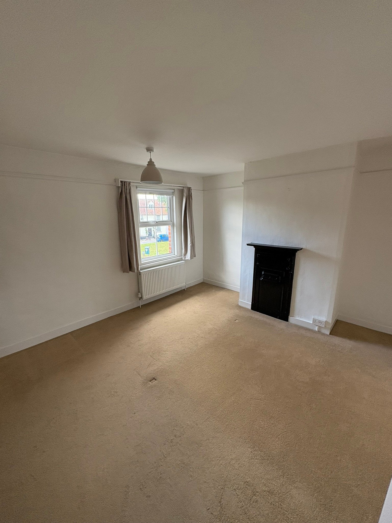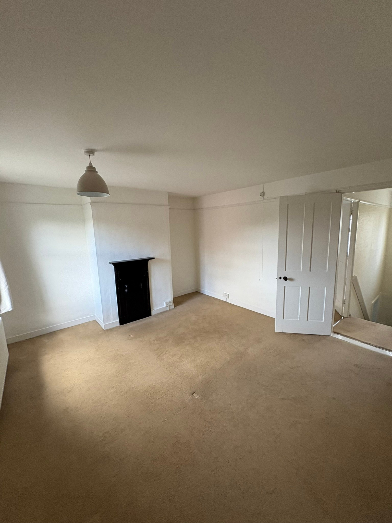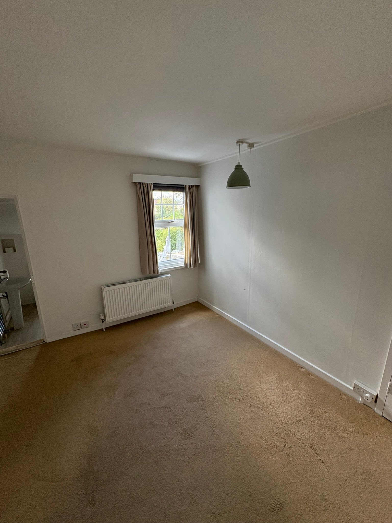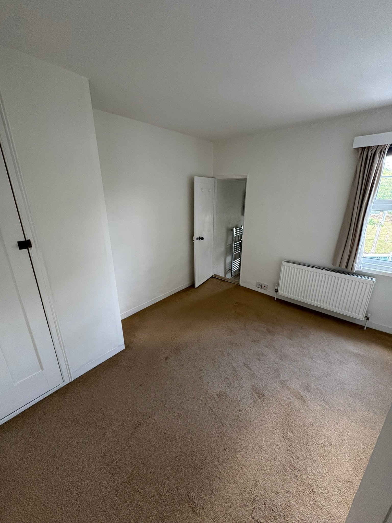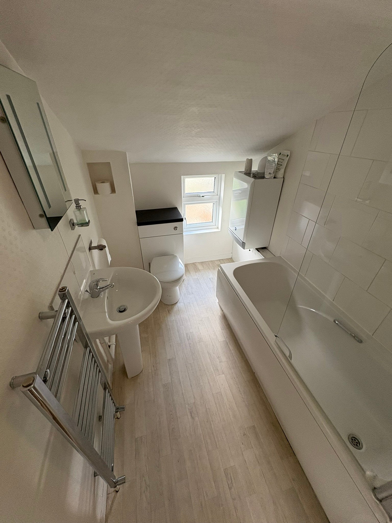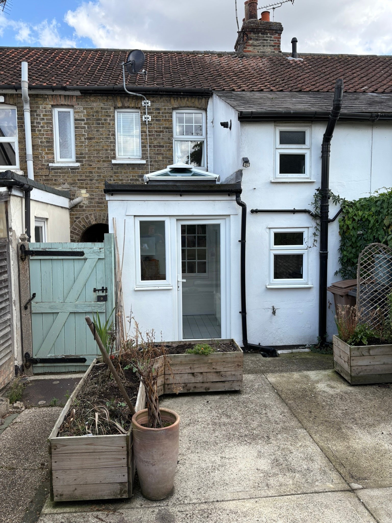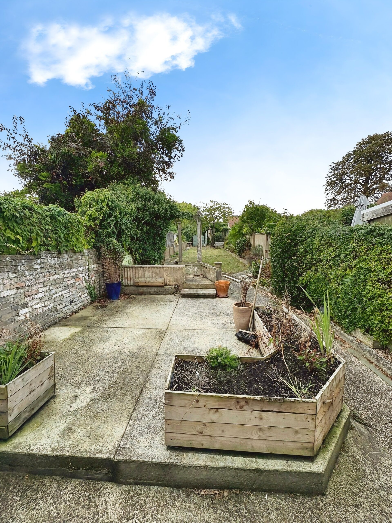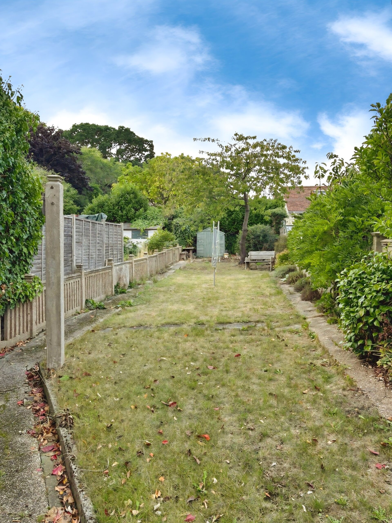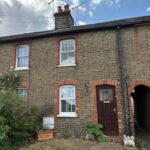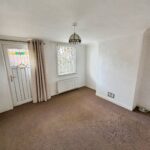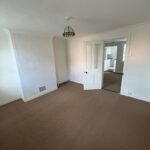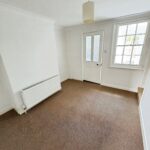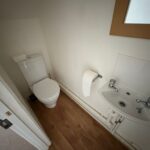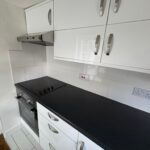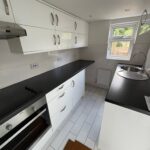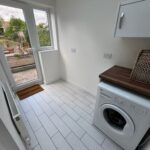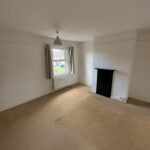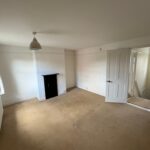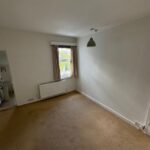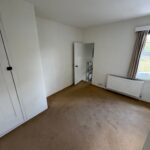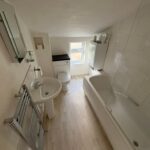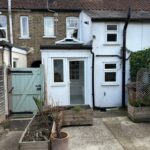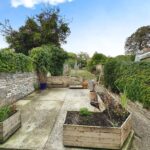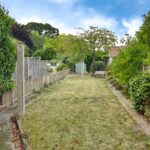St Johns Green, Chelmsford
Property Features
- VICTORIAN TERRACED HOUSE
- TWO GOOD SIZE BEDROOMS
- FIRST FLOOR BATHROOM (access from bed2)
- TWO RECEPTION ROOMS
- MODERN KITCHEN
- SEPERATE UTILITY ROOM
- 100' WEST FACING REAR GARDEN
- UPVC DOUBLE GLAZED DOORS AND WINDOWS
- GAS RADIATOR CENTRAL HEATING
- AVAILABLE MID SEPTEMBER
Property Summary
This delightful two bedroom Victorian house has been redecorated throughout and new carpets to ground floor. 100' West facing rear garden, GFL cloakroom, seperate utility room off kitchen. Generous room sizes, Gas radiator heating and UPVC double glazed windows and doors. Situated on St Johns Green, a quiet location adjacent to Writtle Green. The village of Writtle boasts many several restaurants, pubs and two Co-operative food stores. Petrol station, vets and doctors surgery all within a short walk of St Johns Green. Available to let from Mid September.
Full Details
REAR OF PROPERTY
Garden is west facing and approx 100' in length, commencing with paved patio area the remainder laid to lawn with fencing to both sides and occasional mature shrubs and trees to rear. There is side access to the property with a gate and pathway underneath adjoining property to front of house.
UTILITY ROOM
Door to kitchen and double glazed door to patio. Washing machine, with work surface above plus eye level unit. Radiator. Victorian style pyramid lantern roof light.
Bathroom
Low level WC with enclosed cistern, heated towel rail, panelled bath with electric shower and glass shower screen. Fitted mirror eye level unit. Obscured double glazed window to rear aspect. Wash hand basin. Wall mounted boiler.
BEDROOM TWO
Double glazed window to rear aspect, single built in wardrobe/cupboard. Radiator. Door leading to bathroom.
BEDROOM ONE
Double glazed window to front aspect, radiator, feature style fireplace.
LANDING
Window to rear aspect .Doors to both bedrooms.
KITCHEN
UPVC double glazed window to garden, inset ceiling spotlights, space for appliance, Fridge Freezer, full range of eye and base level units, roll top work surfaces, built in electric oven and hob with extractor hood over. Circular stainless sink and drainer. Radiator. Door to utility area.
GROUND FLOOR CLOAKROOM
Low level WC, wash hand basin, extractor fan, inset ceiling spotlights. Wall mounted mirror.
DINING ROOM
Radiator, window to utility room, partially glazed wooden door to kitchen. Stairs leading to first floor. Door to cloakroom.
LOUNGE
UPVC Double glazed front door to front garden. UPVC double glazed window to front aspect, radiator, partially glazed wooden door to dining room.

