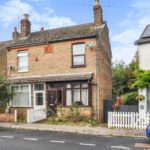Upper Bridge Road, Chelmsford
Property Features
- OLDER STYLE SEMI DETACHED FAMILY HOME
- TWO BEDROOMS
- LOUNGE / DINER
- FAMILY BATHROOM
- LOFT ROOM
- PERMIT PARKING
- PLEASANT REAR GARDEN
- KITCHEN & LEAN TO
- VIEWING ADVISED
- NO ONWARD CHAIN
Property Summary
Located within close proximity of Chelmsford City Centre and Railway Station is this Victorian Two Bedroom Semi Detached family home. The ground floor accommodation comprises of an Entrance Lobby, 23ft Lounge/Diner with open feature fireplace and a 13ft Kitchen which gives access to a useful Lean-to. The first floor accommodation offers a Family Bathroom, Two Bedrooms with the Principal Bedroom having a staircase that rises to the second floor Loft Room. The property further benefits from gas central heating, double glazing, permit parking, a mature rear garden and is offered to the market with NO ONWARD CHAIN. (Council Tax Band - C)
Full Details
PROPERTY INFORMATION
(WITH APPROXIMATE ROOM SIZES)
Double glazed entrance door leads into entrance lobby.
ENTRANCE LOBBY
Double glazed door into Lounge/Diner
LOUNGE/DINER
23' 4" x 11' 8" (7.11m x 3.56m)
Two radiators, double glazed window to front, double glazed window into lean to, open feature fireplace with brick surround, door to inner lobby
INNER LOBBY
Stairs rising to first floor, under stairs sorage area, radiator, steps down to Kitchen
KITCHEN
13' 4" x 6' 11" (4.06m x 2.11m)
Fitted with a range of base and wall mounted storage cupboards, stainless steel sink unit, space and plumbing for washing machine, space for cooker, double glazed window to rear, door to lean to.
LEAN-TO
17' 3" x 4' 4" (5.26m x 1.32m)
Radiator, double glazed door to rear garden.
FIRST FLOOR LANDING
Loft access, doors to:
FAMILY BATHROOM
Radiator, obscure double glazed window to rear, low level wc, wash hand basin, bath with shower over, wall mounted Vaillant gas boiler.
BEDROOM TWO
11' 4" x 8' 10" (3.45m x 2.69m)
Double glazed window to rear, radiator, double fitted wardrobe.
BEDROOM ONE
11' 7" x 11' 8" (3.53m x 3.56m)
Double glazed window to front, radiator, stairs rising to Loft Room
SECOND FLOOR LOFT ROOM
15' 2" x 11' 6" (4.62m x 3.51m) MAX
Radiator, two velux windows to rear, eave storage.
EXTERIOR
To the front of the property there is a small garden area and permit parking. The side gate leads to the mature rear garden which is laid to lawn with wooden shed, outside tap and right of way access.
SERVICES
All main services are connected.
VIEWINGS
By prior appointment with Balch Estate Agents.
For clarification, we wish to inform prospective purchasers that we have prepared these sales particulars as a general guide. We have not carried out a detailed survey nor tested the services, appliances and specific fittings. Room sizes should not be relied upon for carpets and furnishings.


