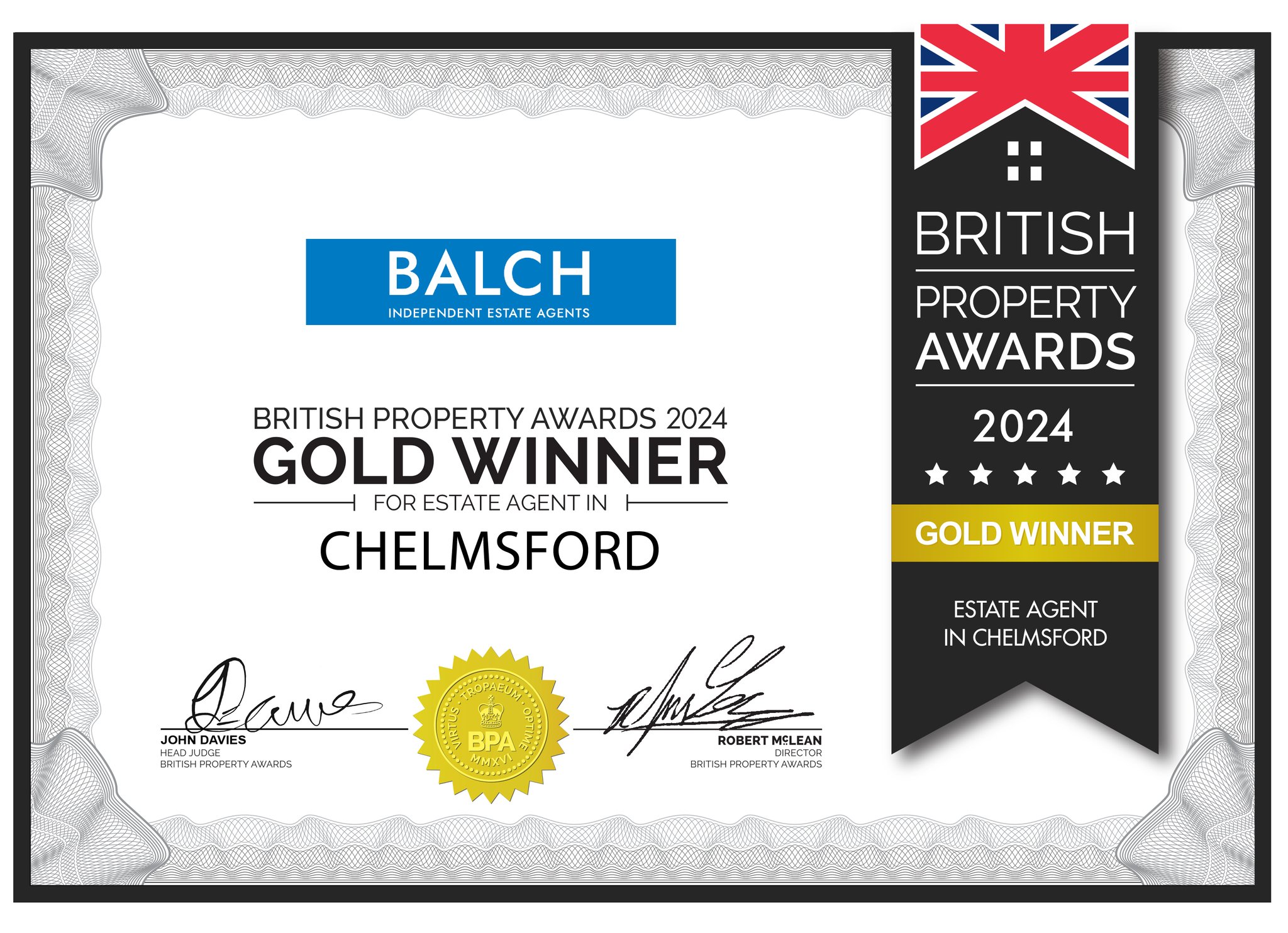Wallace Crescent, Chelmsford
Property Features
- TWO BEDROOMS
- LOFT ROOM WITH EN-SUITE
- 23' LOUNGE/DINER
- FITTED KITCHEN
- GROUND FLOOR BATHROOM
- GAS CENTRAL HEATING
- PLEASANT REAR GARDEN
- SINGLE GARAGE AND PARKING
- NO ONWARD CHAIN
Property Summary
Being offered to the market with NO ONWARD CHAIN, is this two bedroom semi detached chalet bungalow. The accommodation comprises of an entrance hall, two bedrooms, 23' lounge/diner, fitted kitchen and bathroom to the ground floor with a loft room and en-suite shower room to the first floor. The property further benefits from gas central heating, double glazing, off road parking, single garage, pleasant rear garden and has the potential to extend S.T.P (Council Tax Band - C)
Wallace Crescent is situated in the area of Moulsham Vale on the outskirts of Old Moulsham, offering access to a range of nearby shops and amenities, with access to a variety of additional shops and restaurants in the city centre.
Full Details
PROPERTY INFORMATION
(WITH APPROXIMATE ROOM SIZES)
Side entrance door leads into the the entrance hall.
ENTRANCE HALL
Doors to two bedrooms and access to the lounge/diner
BEDROOM TWO
11' 8" x 9' 7" (3.56m x 2.92m)
Double glazed window to front.
BEDROOM THREE
9' 7" x 7' 4" (2.92m x 2.24m)
Double glazed window to rear
LOUNGE/DINER
23' 10" x 9' 10" (7.26m x 3.00m)
Stairs rising to first floor, door to kitchen, door to rear garden, double glazed window to front.
KITCHEN
7' 7" x 7' 4" (2.31m x 2.24m)
Fitted with a range of base and wall mounted storage cupboards, space for fridge/freezer, space and plumbing for washing machine, integrated electric oven and gas hob, double glazed window to side, gas combination boiler, door to bathroom
BATHROOM
7' 8" x 4' 4" (2.34m x 1.32m)
Obscure double glazed window to rear, bath with shower attachment over, wash hand basin, low level wc,
FIRST FLOOR LOFT ROOM
12' 9" x 10' 1" (3.89m x 3.07m) MAX
Eaves storage cupboard, velux window to rear, door to en-suite shower room.
EN-SUITE SHOWER ROOM
7' 9" x 4' 11" (2.36m x 1.50m)
Independent shower cubicle, low level wc, wash hand basin, velux window to side.
EXTERIOR
To the front of the property there is driveway that provides off road parking for one vehicle. The side gate leads to a single garage with up and over door with the rear garden commencing with a raised decked area and steps down to the remainder of the garden which is mainly laid to lawn,
SERVICES
ALL MAIN SERVICES ARE CONNECTED.
VIEWINGS
BY PRIOR APPOINTMENT WITH BALCH ESTATE AGENTS
For clarification, we wish to inform prospective purchasers that we have prepared these sales particulars as a general guide. We have not carried out a detailed survey nor tested the services, appliances and specific fittings. Room sizes should not be relied upon for carpets and furnishings.
AGENTS NOTE
Please be advised that some of the photos used were taken prior to the tenants taking occupation.






































